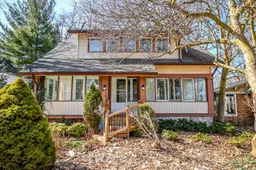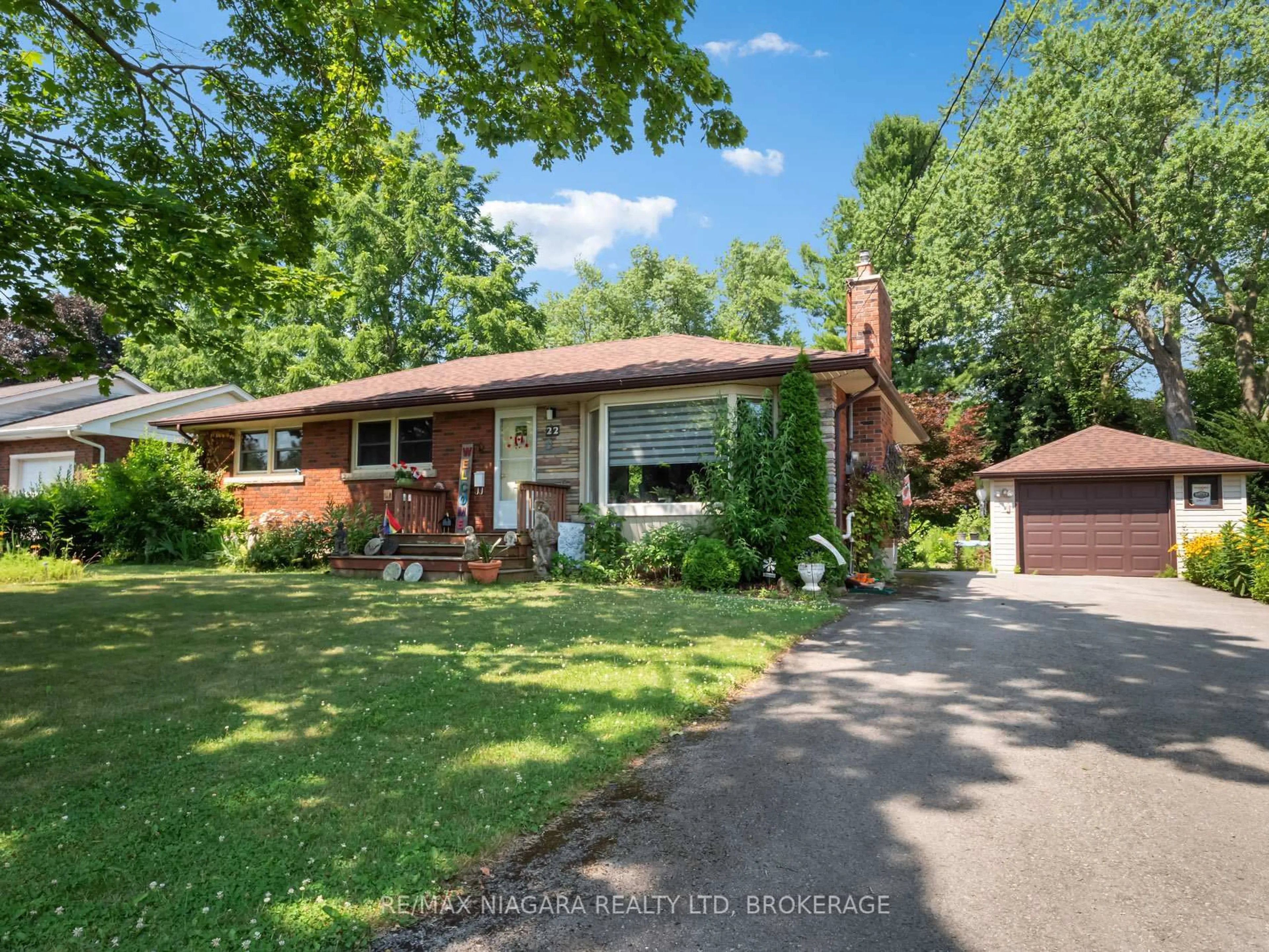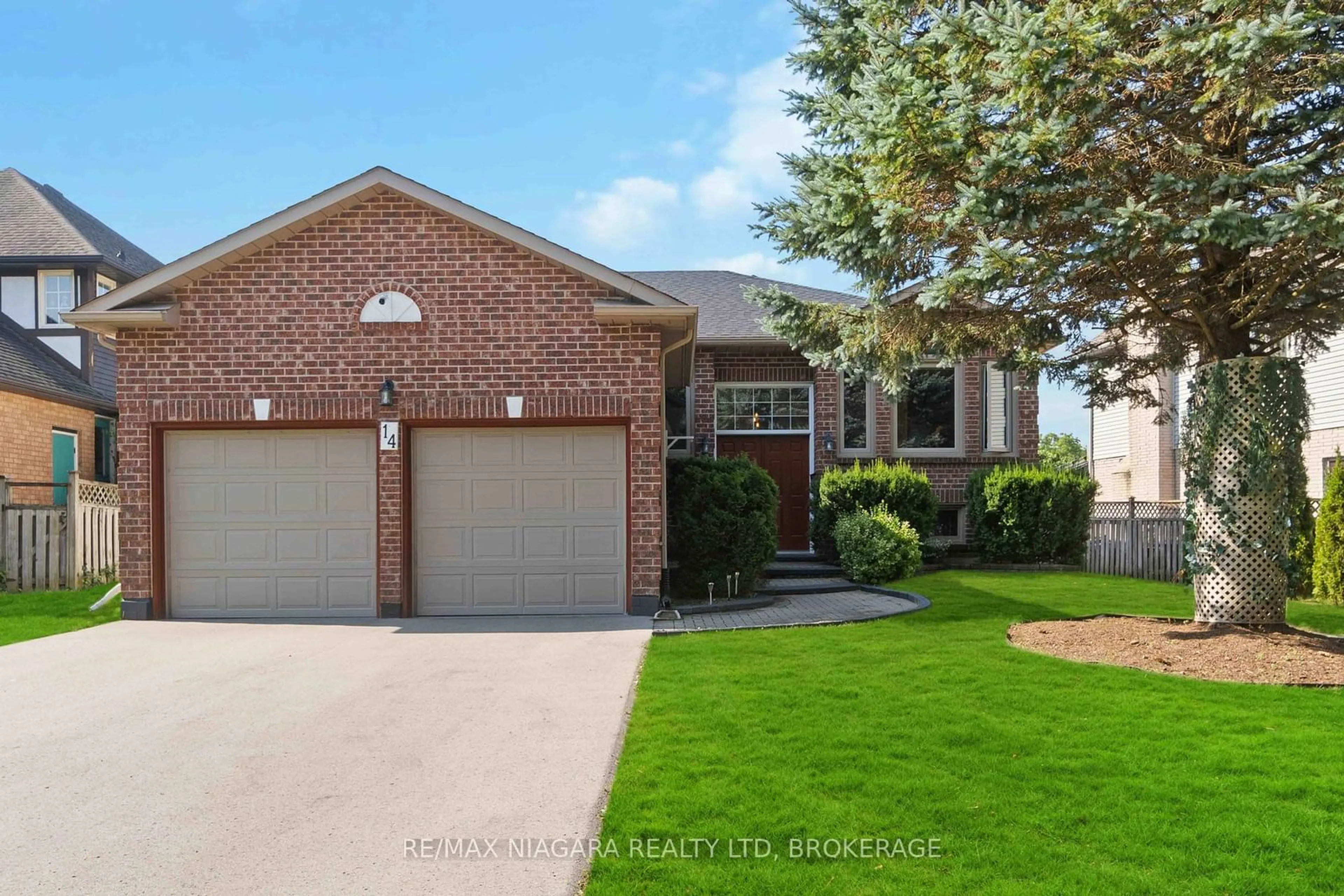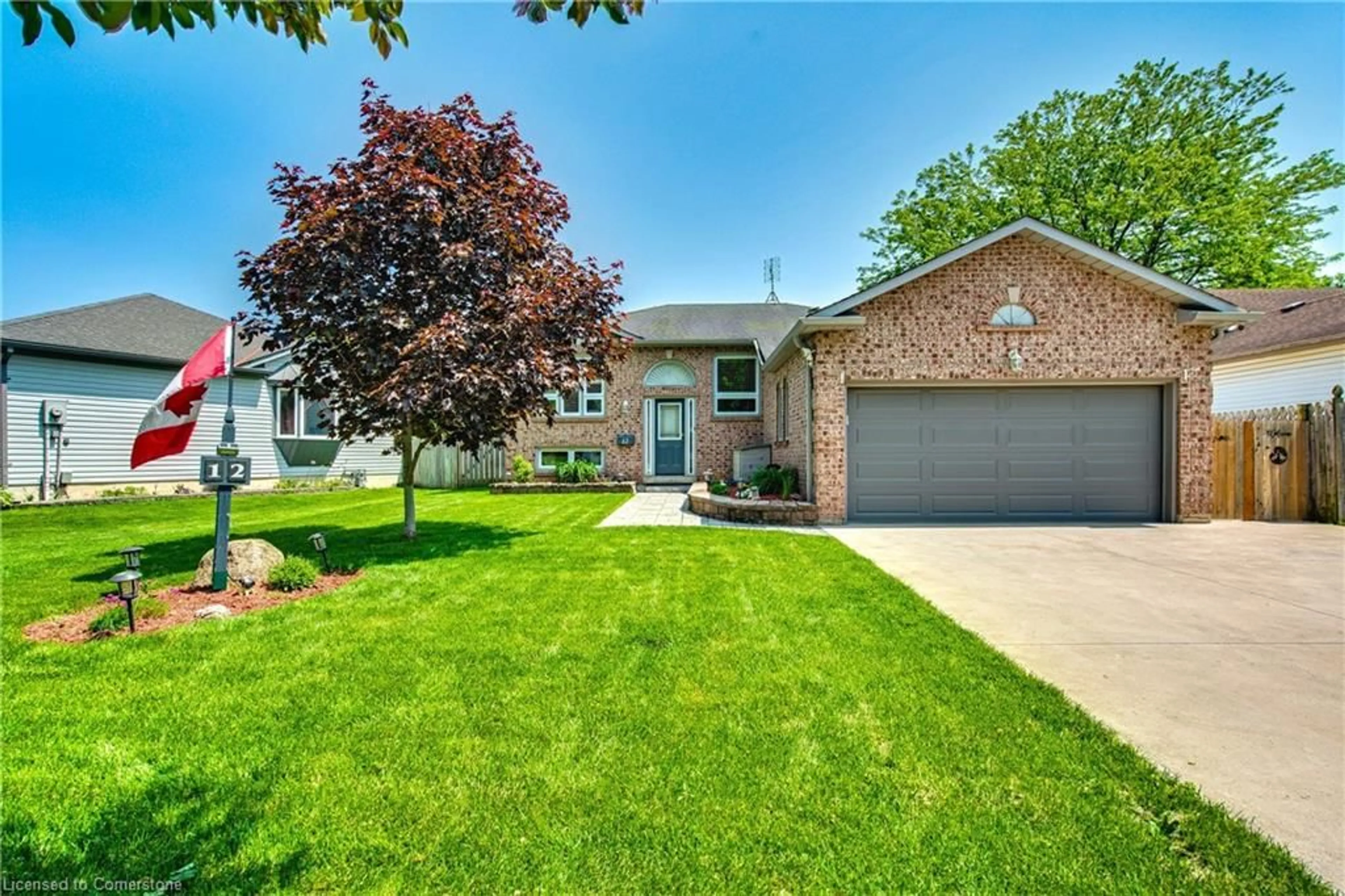Welcome to charming downtown Fonthill. The north side of Pelham Street heads out of town to the rolling hills in north Pelham. It's proximal to town, but on the quiet, country end of this street. Walk to Summerfest or the concerts in Peace Park within. minutes. Walk for gelato or dinner in one of our cute restaurants. You'll enjoy the change of seasons from this large glassed in sun room, watch the rain in the warm months or the beauty of all the mature trees changing colours in autumn. Freshly painted in modern, neutral colors this home is ready for any design style. This main floor design has spacious principle rooms. The eat-in kitchen has a wall pantry with loads of storage space and a large island. Loads of counter space makes this kitchen the perfect place for all your culinary creations. You'll love the natural sunlight as you have your morning coffee in the sweet dinette area. The very large living room area can easily accommodate both a living room as well as a dining room. Choose your use of the rooms on this floor. Currently when you visit the one of the front rooms is a large dining room however it could easily be a main floor family room open with the kitchen. Main floor laundry makes this design very family friendly. Between the kitchen a living room is a small nook just right for a computer corner. Second floor has four bedrooms and an extra bonus room that could be an office, study or reading nook. Newly installed vinyl floor throughout the second floor. Most windows, plumbing and wiring updated approx 15 years ago. Nestled under mature trees on your way out of the town centre going toward the rolling hills of Pelham, you're in a great location to head out for runs, walk and cycling tours. Easy access the Hwy 20 and 406 connects you with the entire Niagara region in minutes. Fonthill is within your reach, Come for a visit!
Inclusions: Fridge, Stove, Dishwasher, Washer, Dryer.
 27
27





