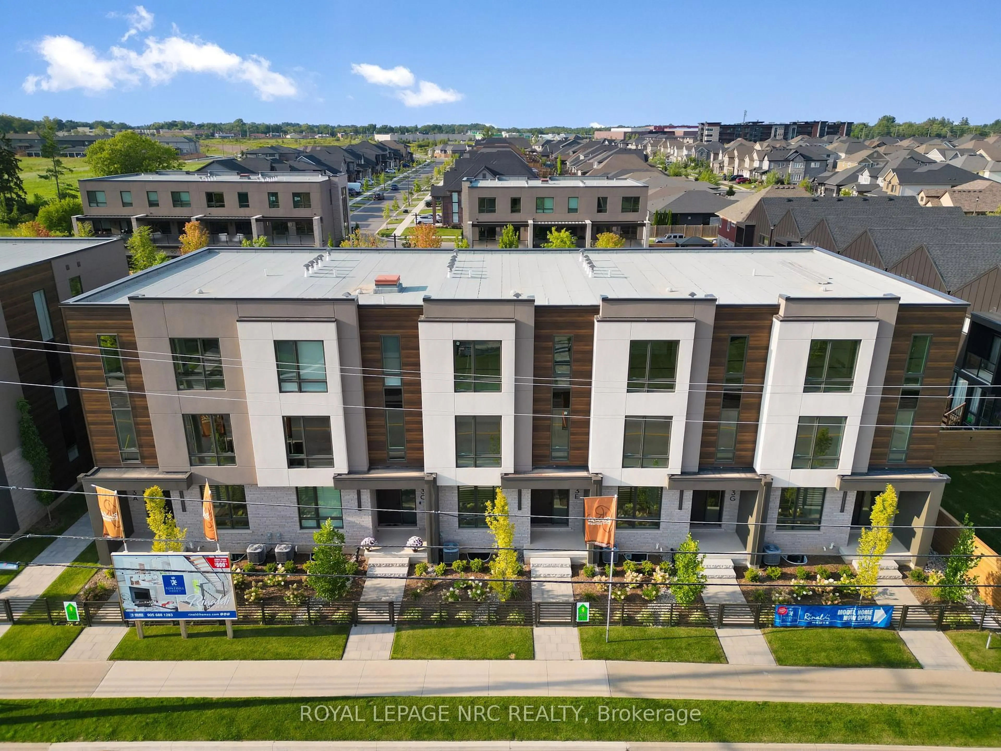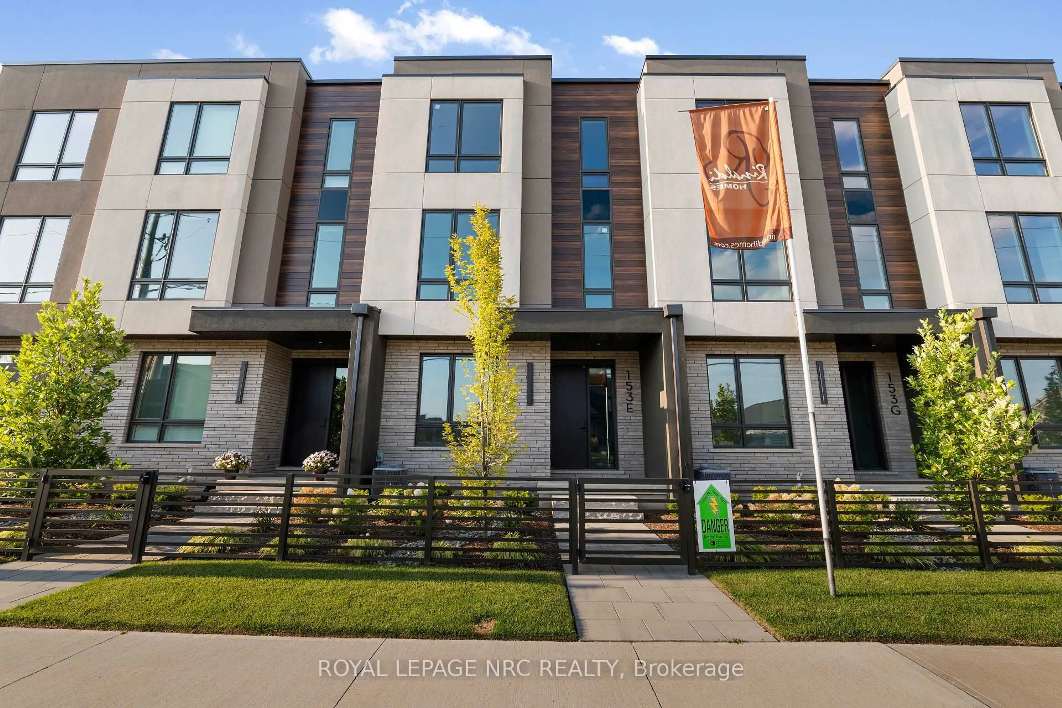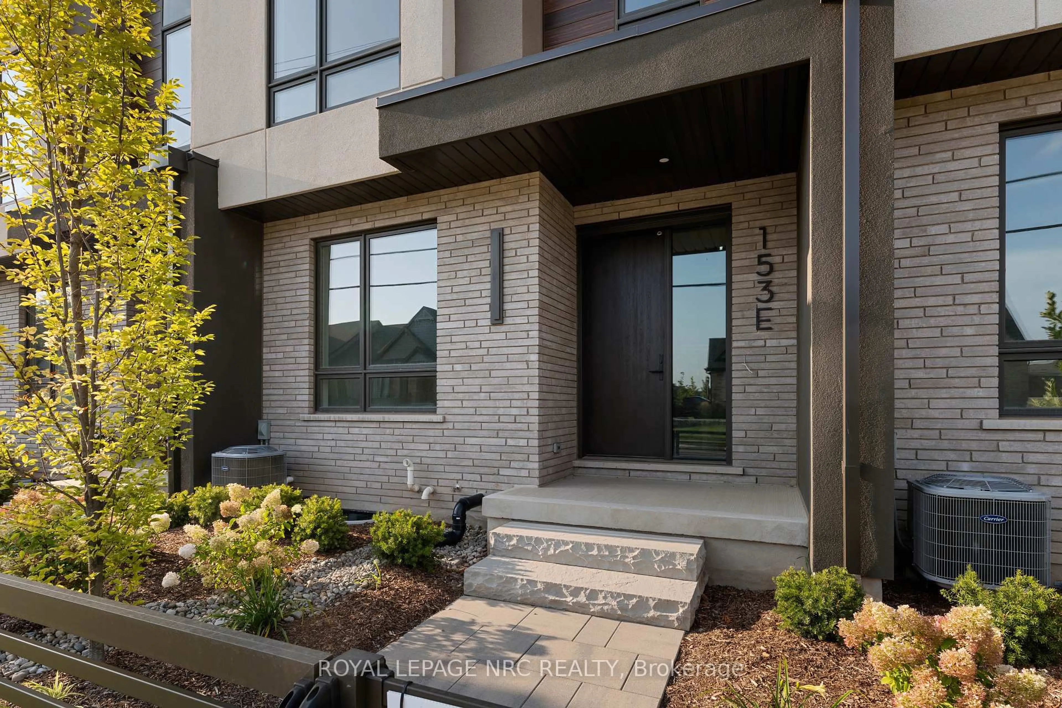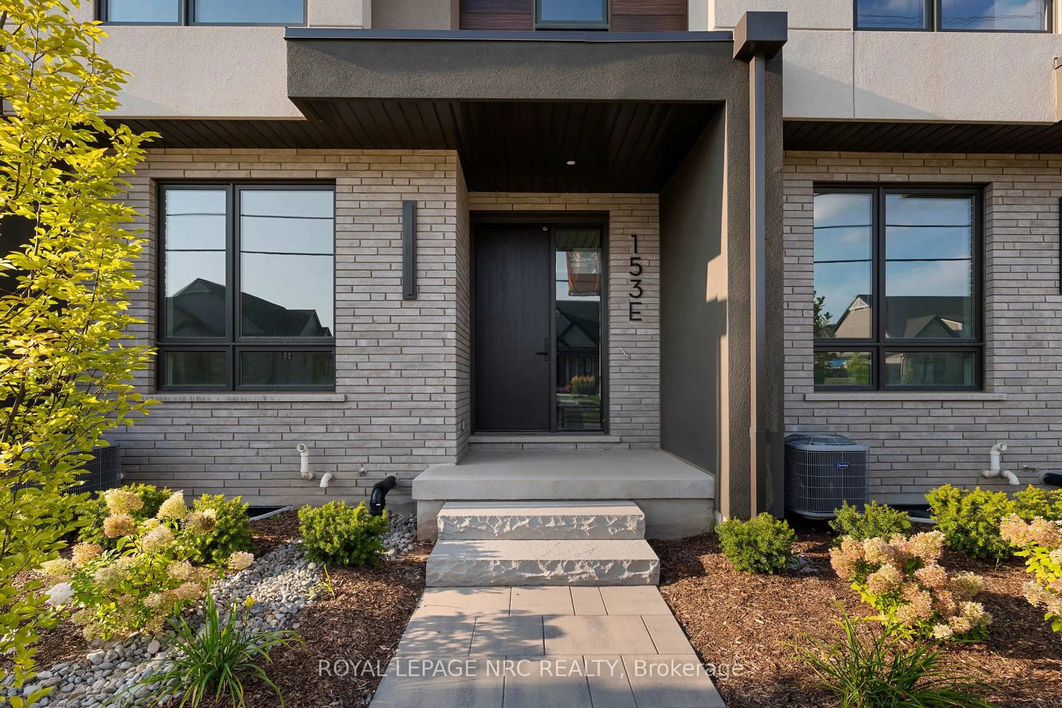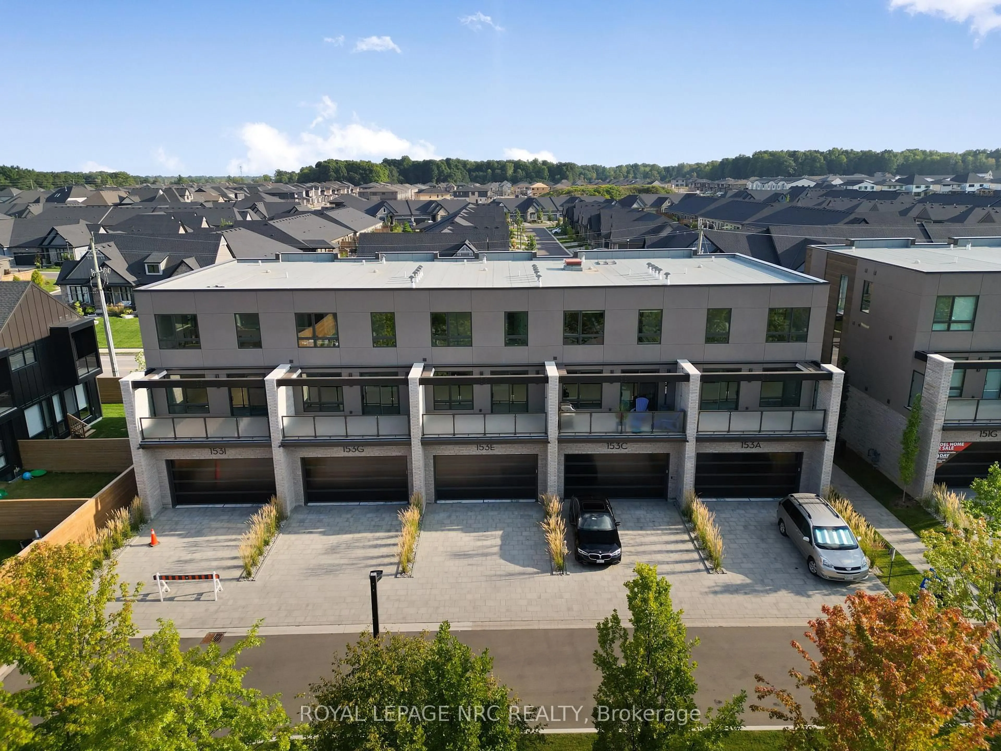153E Port Robinson Rd, Pelham, Ontario L0S 1E0
Contact us about this property
Highlights
Estimated valueThis is the price Wahi expects this property to sell for.
The calculation is powered by our Instant Home Value Estimate, which uses current market and property price trends to estimate your home’s value with a 90% accuracy rate.Not available
Price/Sqft$472/sqft
Monthly cost
Open Calculator
Description
Brand new! Interior unit 3 storey modern terrace townhome with 2314 finished sq ft, 3 beds & 3.5 baths. Dont want stairs? This specious townhome includes a private residential elevator that services all floors. Main level includes a bedroom & a 3pc bathroom. Travel up the stunning oak, open riser staircase to arrive at the 2nd level that offers 9' ceilings, a large living room with pot lights & 77" fireplace, dining room, gourmet kitchen with cabinets to the ceiling with quartz counters, pot lights, under cabinet lights, tile backsplash, fridge water line, gas & electric hookups for stove, a servery, walk in pantry and a 2 pc bathroom. Off the kitchen you will find a patio door leading to the 20'4" x 7'9" balcony above the garage (frosted glass & masonry privacy features between units & a retractable awning). The 3rd level offers a serene primary bedroom suite with walk-in closet & luxury 4pc ensuite bath (including granite/quartz counters on vanity & a breathtaking glass & tile shower), laundry, 4pc bathroom and the 2nd bedroom. Motorized Hunter Douglas window coverings included. The finished basement rec room offers luxury vinyl plank floors and a large storage area. Exquisite engineered hardwood flooring & 12" x 24" tiles adorn all above grade rooms (carpet on basement stairs). Smooth drywall ceilings in all finished areas. Elevator maintenance included for 5 years. Smart home system with security features. Sod, interlock walkways and driveways (parking for 4 cars at each unit between garage and driveway) and landscaping included. Only a few a short walk to downtown Fonthill, all amenities & the Steve Bauer Trail. Easy access to golf, wineries, QEW & 406. Forget being overwhelmed by potential upgrade costs, the luxury you're dreaming about is a standard feature at the Fonthill Abbey! Built by national award winner Rinaldi Homes. 30 Day closing available. 2.99% financing available for 2yr term - see Sales Rep for details.
Upcoming Open House
Property Details
Interior
Features
Main Floor
Br
2.59 x 4.24Exterior
Features
Parking
Garage spaces 2
Garage type Attached
Other parking spaces 2
Total parking spaces 4
Condo Details
Inclusions
Property History
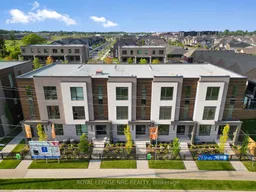 47
47
