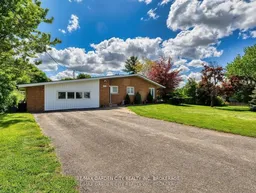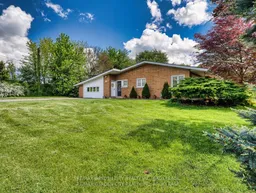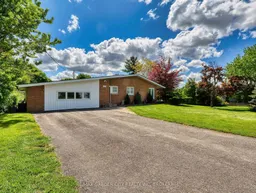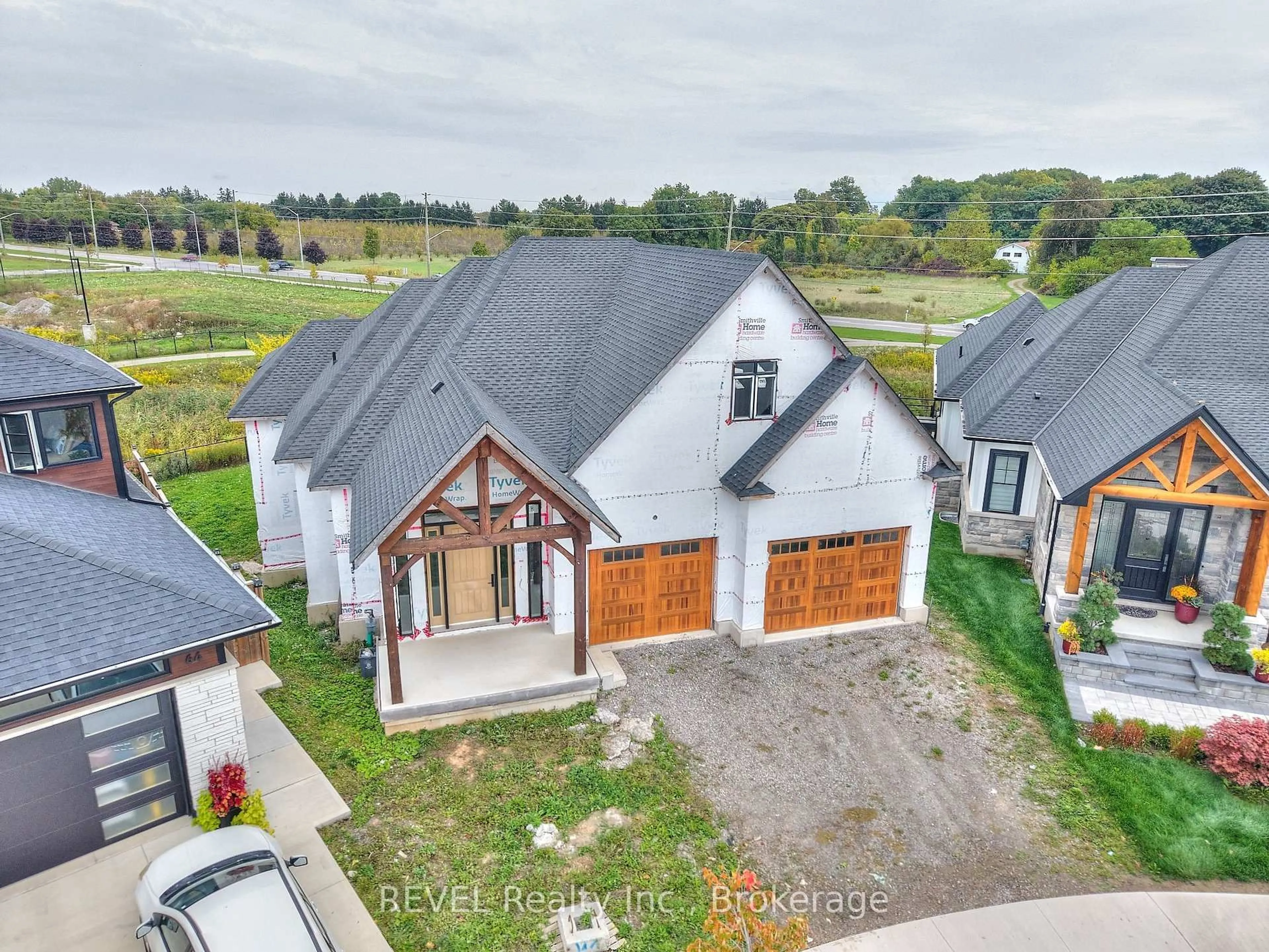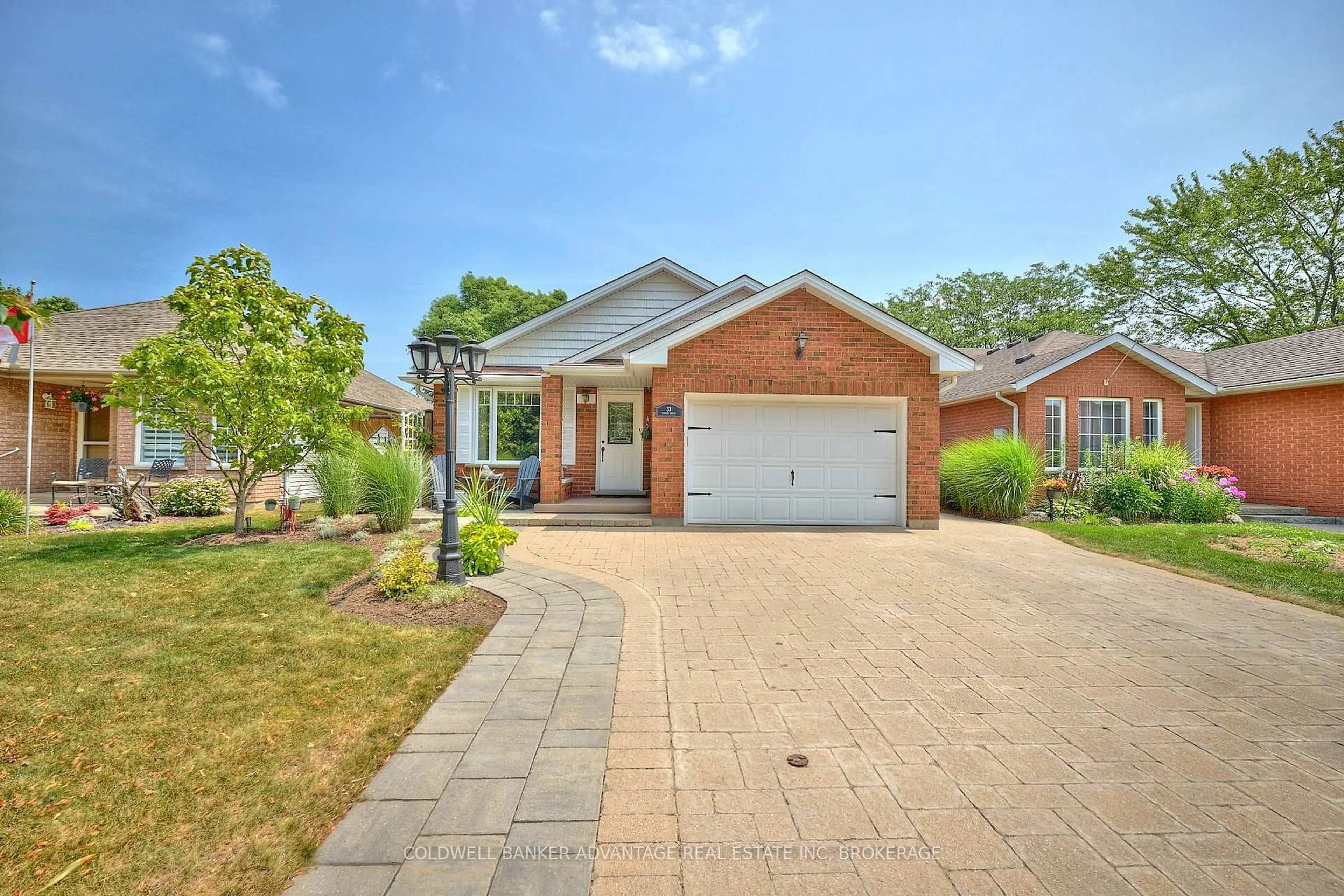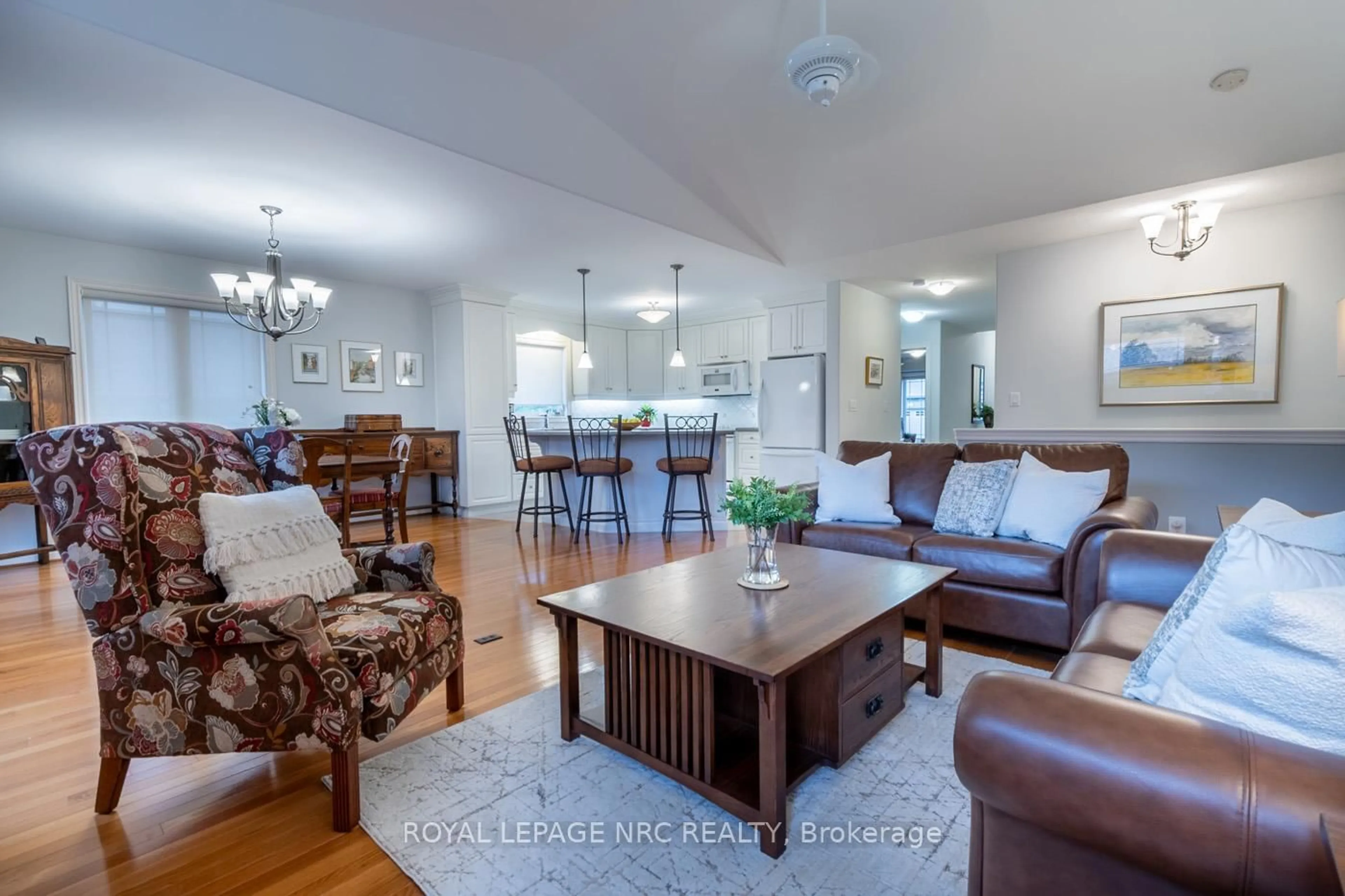Peaceful Country Living, Minutes from Town! Looking for the serenity of country living without giving up convenience? Welcome to this charming brick bungalow nestled on a beautiful 0.98-acre lot offering the perfect blend of space, comfort, and location. Just minutes from the quaint towns of Fenwick and Fonthill, and only a short drive to major highways, this home provides rural tranquility with excellent access to surrounding areas. Step inside and feel instantly at home. The bright, open-concept main floor features a spacious living and dining area that flows seamlessly into a stylish kitchen, perfect for entertaining or enjoying cozy family meals. This lovingly maintained home boasts a long list of thoughtful updates: Gas line, HVAC system, water pressure tank and furnace (2017) Updated water lines and electrical (2018) Roof replaced (2019) Poured concrete patio with hot tub hookup (2020) New furnace (2022) Septic pumped (2024) Cistern cleaned (2024) Reverse osmosis (RO) water system with UV filter installed (2024).The lower level offers excellent in-law suite potential, complete with a large rec room, an additional bedroom, laundry area, ample storage, and a workshop. Outside, the property feels like a private retreat. Mature fruit trees: apple, pear, mulberry, and cherry add beauty and function to the landscape. A chicken coop is ready if you are dreaming of farm-fresh eggs from your own backyard. Handy homeowners will love the detached double garage/workshop, fully powered and perfect for hobbies or storage. Don't miss this opportunity to enjoy peaceful country living with all the modern comforts minutes from town and major highways.
Inclusions: Fridge, Stove, Washer/Dryer, Window Coverings
