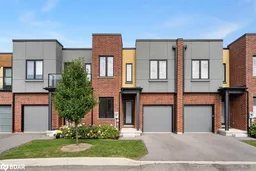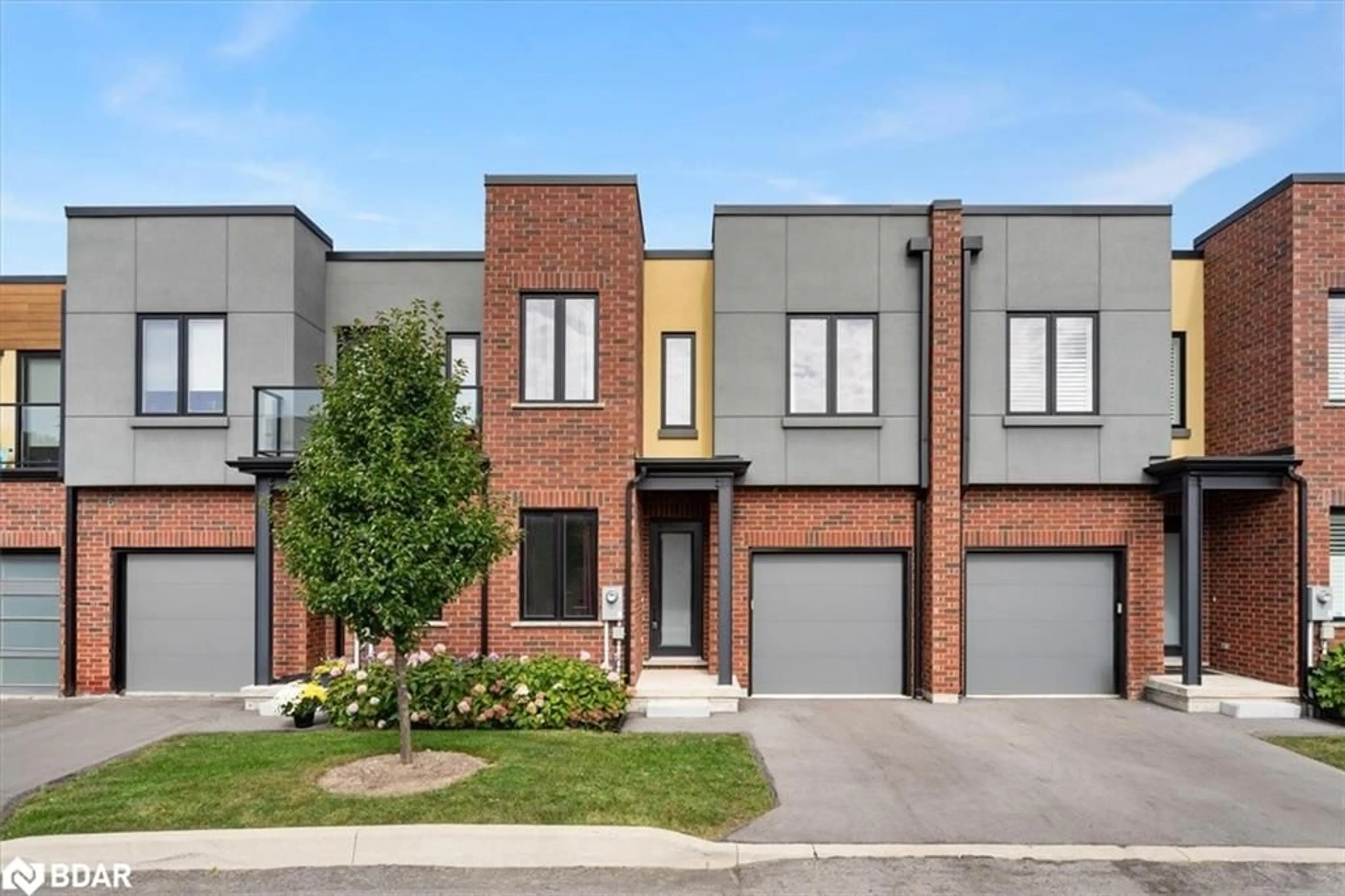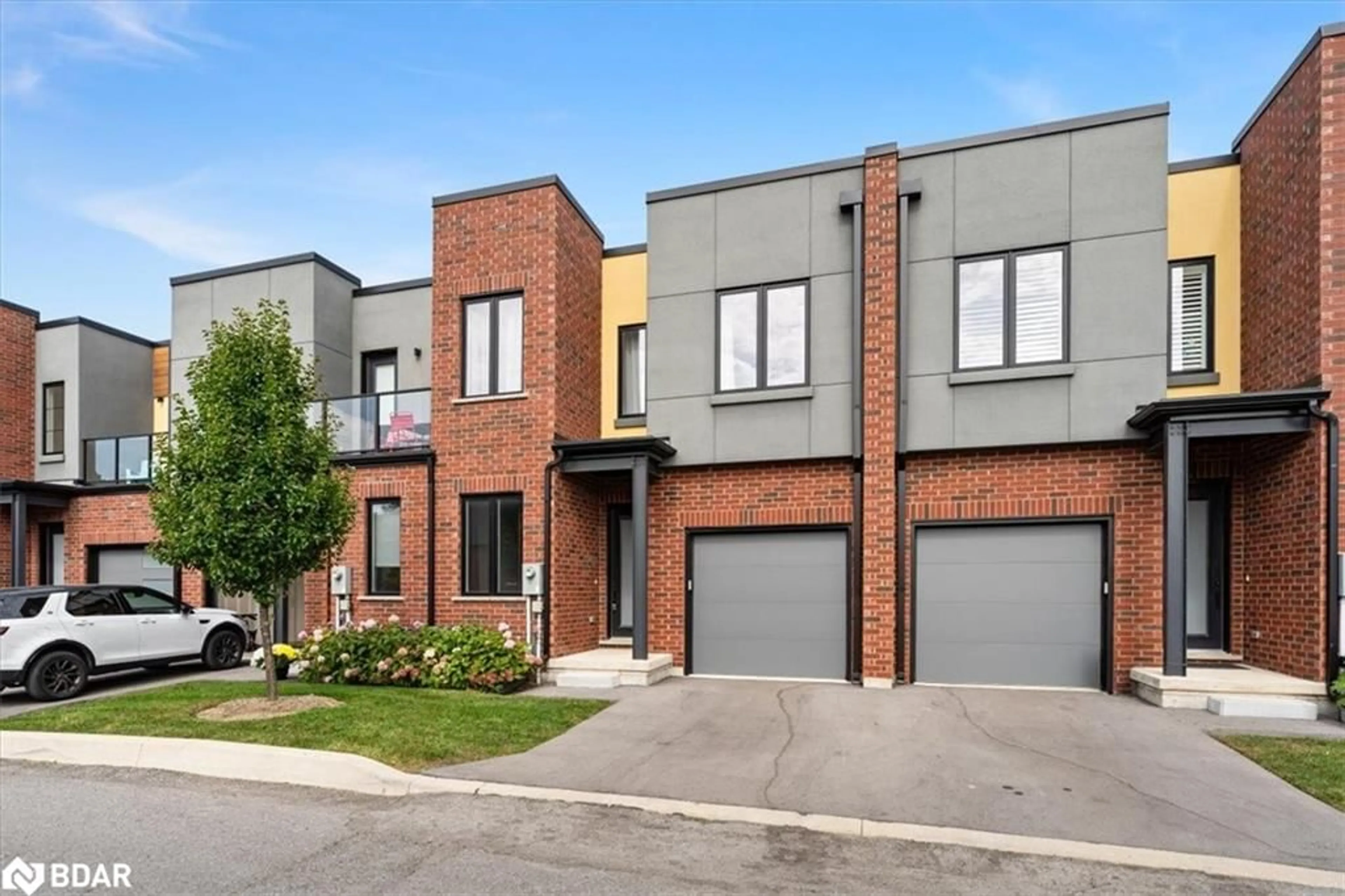1465 Station St St #5, Pelham, Ontario L0S 1E3
Contact us about this property
Highlights
Estimated ValueThis is the price Wahi expects this property to sell for.
The calculation is powered by our Instant Home Value Estimate, which uses current market and property price trends to estimate your home’s value with a 90% accuracy rate.$747,000*
Price/Sqft$366/sqft
Days On Market39 days
Est. Mortgage$2,877/mth
Maintenance fees$348/mth
Tax Amount (2023)$5,554/yr
Description
*Wow*Absolutely Stunning New Luxury Townhome In Niagara's Most Prestigious Neighbourhood*Welcome To The Unique & Lavish Fonthill Yards*Super Luxe Contemporary Design Impeccably Finished With Impressive Cutting Edge Features*Great Curb Appeal With Stone, Stucco & Modern Black Windows, Soffits, Fascia & Flat Roofing System*Fantastic Open Concept With Dramatic High Ceilings Perfect For Entertaining Family & Friends*Hardwood Floors Throughout*Gorgeous Gourmet Chef Inspired Kitchen With Stainless Steel Appliances, Quartz Counters, Backsplash, Soft-Close Drawers, Centre Island, Breakfast Bar, Pantry, Pot Lights & Walkout To Covered Patio*Bright & Airy Ambiance*Sun-Filled Skylight Overlooking Staircase*Main Floor Den Area*Amazing Master Retreat With Walk-In Closet, Private Walkout Balcony Overlooking Backyard & 4 Piece Ensuite With Double Sinks & Glass Shower*3 Spacious Bedrooms*Convenient 2nd Floor Laundry With Closet*2 Double Door Linen Closets*Walk To All Amenities*Worth Every Penny!*Perfect Family-Friendly Neighbourhood*Don't Let This Beauty Get Away!*Fully Integrated Irrigation System*Landscaped Front Yard*Beautifully Landscaped Private Park*Short Drive To Niagara Falls & Wine Country!*
Property Details
Interior
Features
Main Floor
Family Room
4.78 x 3.25carpet free / finished / hardwood floor
Den
1.85 x 1.55carpet free / hardwood floor / open concept
Dining Room
4.78 x 3.25carpet free / finished / hardwood floor
Breakfast Room
3.56 x 2.51carpet free / double vanity / finished
Exterior
Features
Parking
Garage spaces 1
Garage type -
Other parking spaces 1
Total parking spaces 2
Condo Details
Amenities
BBQs Permitted, Playground
Inclusions
Property History
 38
38



