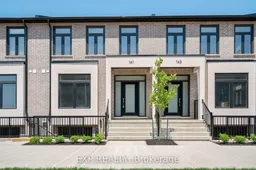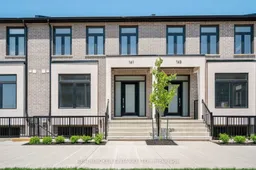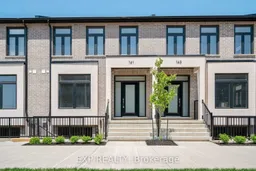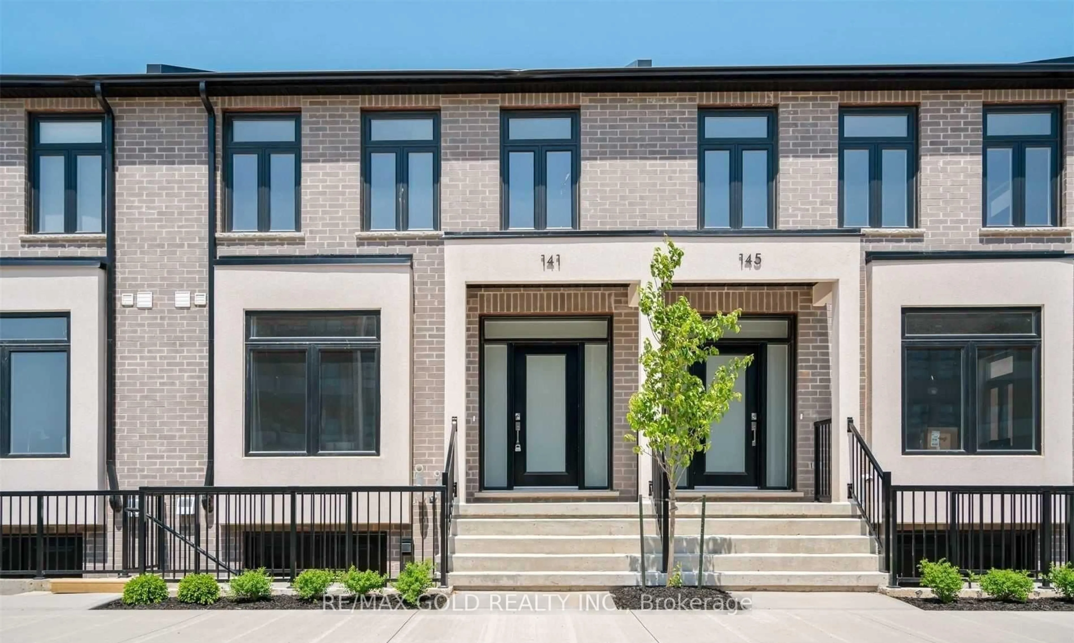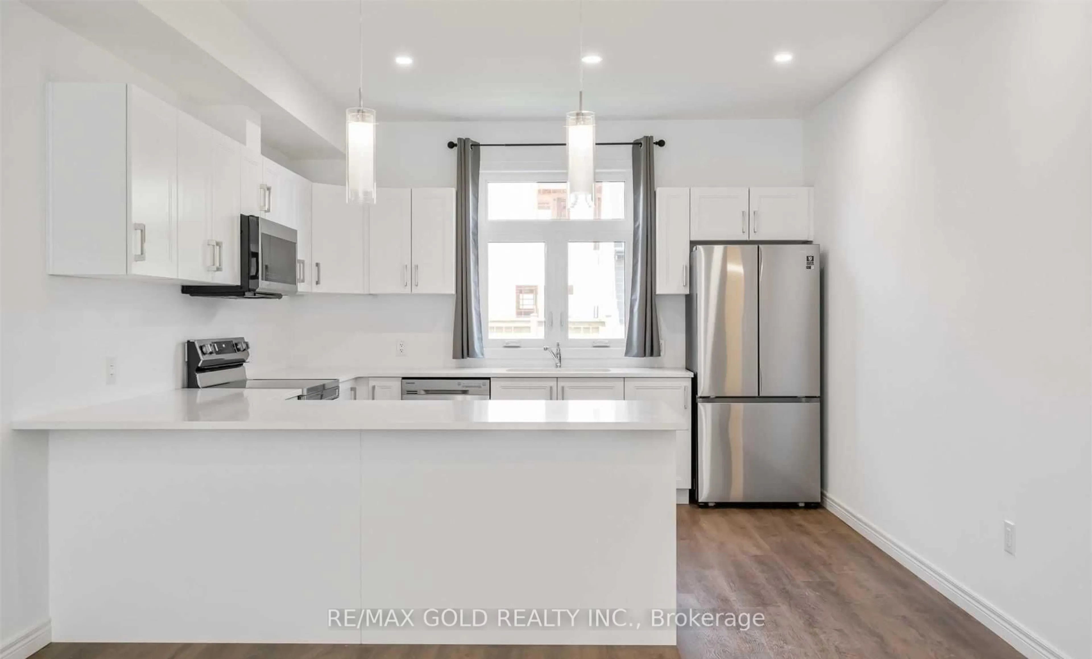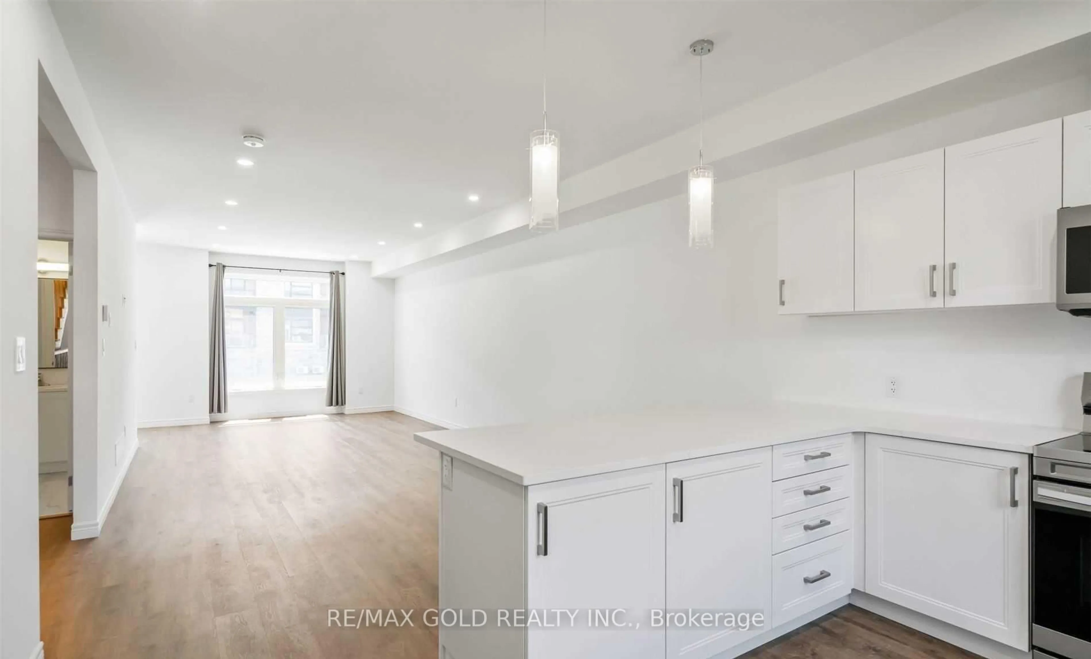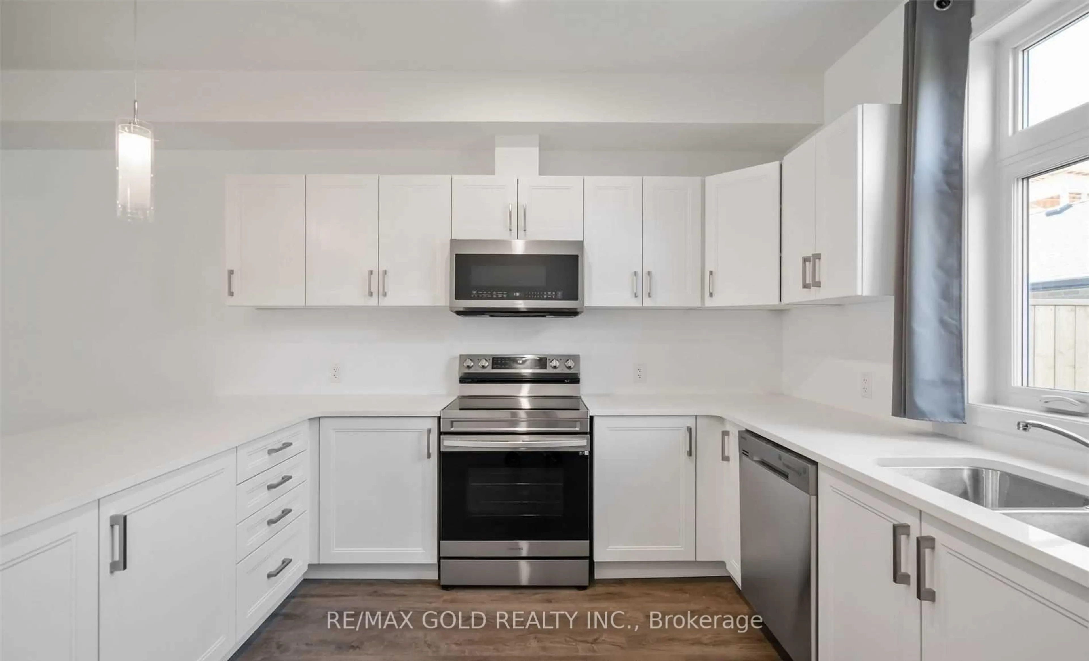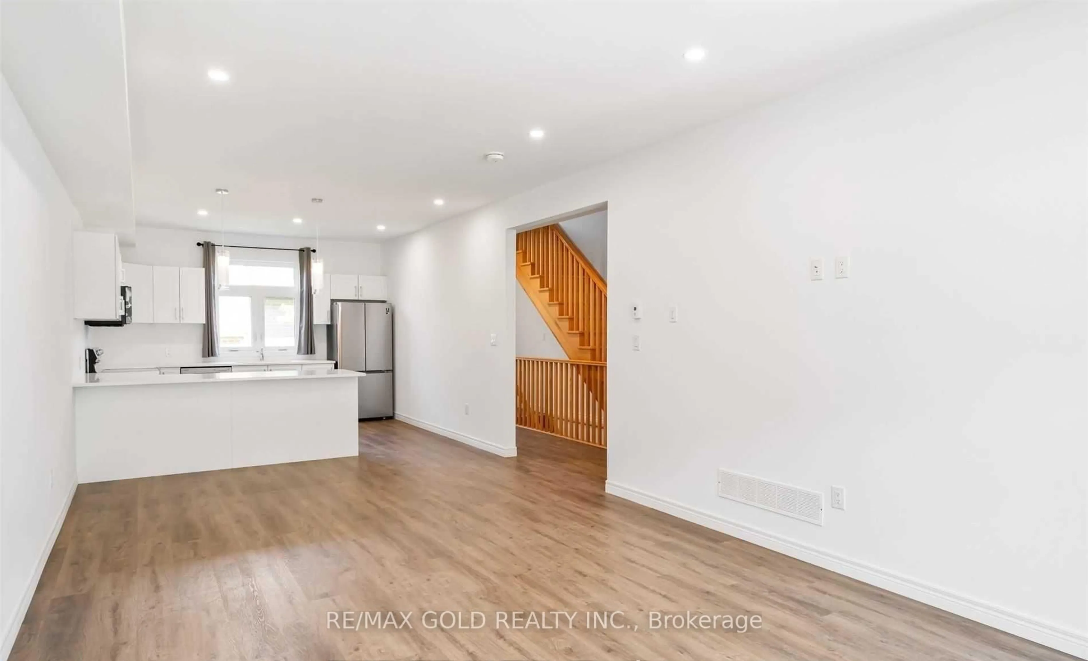141 Summersides Blvd, Pelham, Ontario L3B 5N5
Contact us about this property
Highlights
Estimated valueThis is the price Wahi expects this property to sell for.
The calculation is powered by our Instant Home Value Estimate, which uses current market and property price trends to estimate your home’s value with a 90% accuracy rate.Not available
Price/Sqft$460/sqft
Monthly cost
Open Calculator
Description
**Rare Opportunity** Two units Dwelling in a prime Fonthill area near all big stores, school, worship place and park. Primary unit with 3good size bedrooms & 3 washrooms. 9' Ceiling height with open concept Living, Dining and Kitchen area with lots of natural lights. Throughout pot lights. Second unit is legal basement apartment perfect for the multi generational home or a great opportunity to generate additional income. Separate W/O entrance for the basement unit ensures privacy. Convenient rear entrance leads directly to the detached garage. Beautiful backyard space is a great place for sunny days with your pet. This rare property gives you the flexibility to live in one unit while renting the other to help offset your mortgage, or to accommodate family without sacrificing privacy. Don't miss this MUSTSEE property could be your next home that blends modern living with incredible investment potential.
Property Details
Interior
Features
Main Floor
Living
8.0 x 3.8Window / Laminate / Pot Lights
Kitchen
3.8 x 3.6Backsplash / Window / Quartz Counter
Exterior
Parking
Garage spaces 1
Garage type Detached
Other parking spaces 1
Total parking spaces 2
Condo Details
Inclusions
Property History
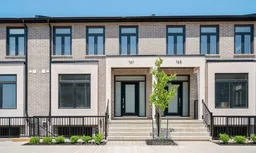 24
24