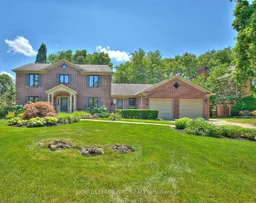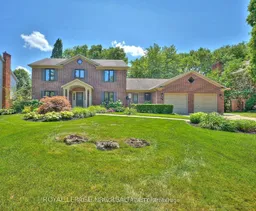Welcome to Prestigious 14 Shorthill Place-A Majestic Estate Retreat! Experience luxury living in this stately 3,253 sq. ft. custom-built home, nestled in a quiet, prestigious neighborhood, proximal to all amenities, shopping, schools & Short Hills Provincial Park. Perfectly positioned on just under 1/2 acre, this property is a rare offering, surrounded by lush, mature trees, professionally landscaped w/perennial gardens & beautiful hardscaping + backyard oasis w/inground saltwater pool & gazebo (new pool liner/skimmer Aug 2025). This natural 4 bed, 3 bath home is a masterclass in timeless design & functional elegance with a sprawling layout. This meticulously maintained and pristine property offers a beautiful, re-claimed brick exterior that boasts, newer windows (2019) + 2 sets of patio doors (2019), that walk-out from the rear of the property to the stunning backyard that is fully fenced & a haven for tranquility w/treed views and complete privacy. Upon entry, the grand oak circular staircase welcomes you into a large foyer, & the main floor flows beautifully from a formal living room & dining room w/knotted pine flooring, into a spacious chef's kitchen, complete with an 8-foot quartz island, high-end finishes, & panoramic views of the backyard. A striking double-sided gas fireplace w/classic brickwork elegantly separates the kitchen from the large family room w/oak hardwood flooring, creating warmth and ambiance. Ideal for work-from-home professionals or multigenerational living, the main level features a formal office w/custom built-ins, a second/office or potential main-floor In-Law suite, + 3-pc bath, located just off the expansive mudroom/laundry area with separate entry, & garage access. Upstairs, discover four generous bedrooms, including an oversized primary suite with a large walk-in closet, quartz vanity, jetted tub, separate shower, & skylight for natural light. This is a rare opportunity to own a pristine estate home in a serene, sought-after location.
Inclusions: FRIDGE, STOVETOP, B/I DOUBLE OVEN, DISHWASHER, WASHER, DRYER, WINDOW TREATMENTS, GARGE DOOR OPENER AND REMOTE(S), WATER SOFTENER, POOL EQUIPMENT, POOL HEATER, ROBOTIC POOL CLEANER, IRRIGATION SYSTEM (FRONT AND BACK)





