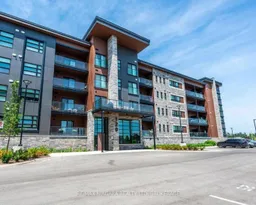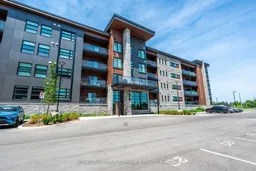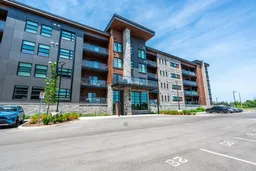Welcome to this luxurious, modern condo in the heart of Fonthill. Built in 2022, this impressive ground-level corner unit offers a rare blend of style, space, and convenience with a thoughtfully designed 1,230 sqft floor plan.The bright, open-concept living, dining, and kitchen area is perfect for both everyday living and entertaining, enhanced by extra-large windows, sleek carpet-free flooring, and sophisticated neutral finishes throughout. The upgraded kitchen features quartz countertops, soft-close cabinetry, a large centre island, and ample storage-ideal for hosting or casual dining.This two-bedroom, two-bathroom layout offers exceptional privacy and comfort. The spacious primary suite includes a walk-in closet and a spa-inspired ensuite with a walk-in glass shower. A second full bathroom, in-suite laundry, crown moulding, flat ceilings, rounded drywall corners, and quality window coverings add to the home's refined feel. Enjoy outdoor living with two generous balconies featuring glass railings, along with the convenience of two parking spaces and a private locker. Every detail has been carefully considered, delivering a truly turnkey lifestyle. Ideally located in a vibrant, walkable community just steps from the Meridian Community Centre, shops, cafés, groceries, and scenic trails. With quick access to Highway 406, nearby wineries, surrounding communities, and the GTA, this is luxury condo living at its finest-where lifestyle, location, and comfort come together seamlessly.
Inclusions: Existing S/S Fridge, S/S Stove, S/S Dishwasher, S/S Built-In Microwave Vent, Washer & Dryer, All LightFixtures, And All Existing Window Coverings.






