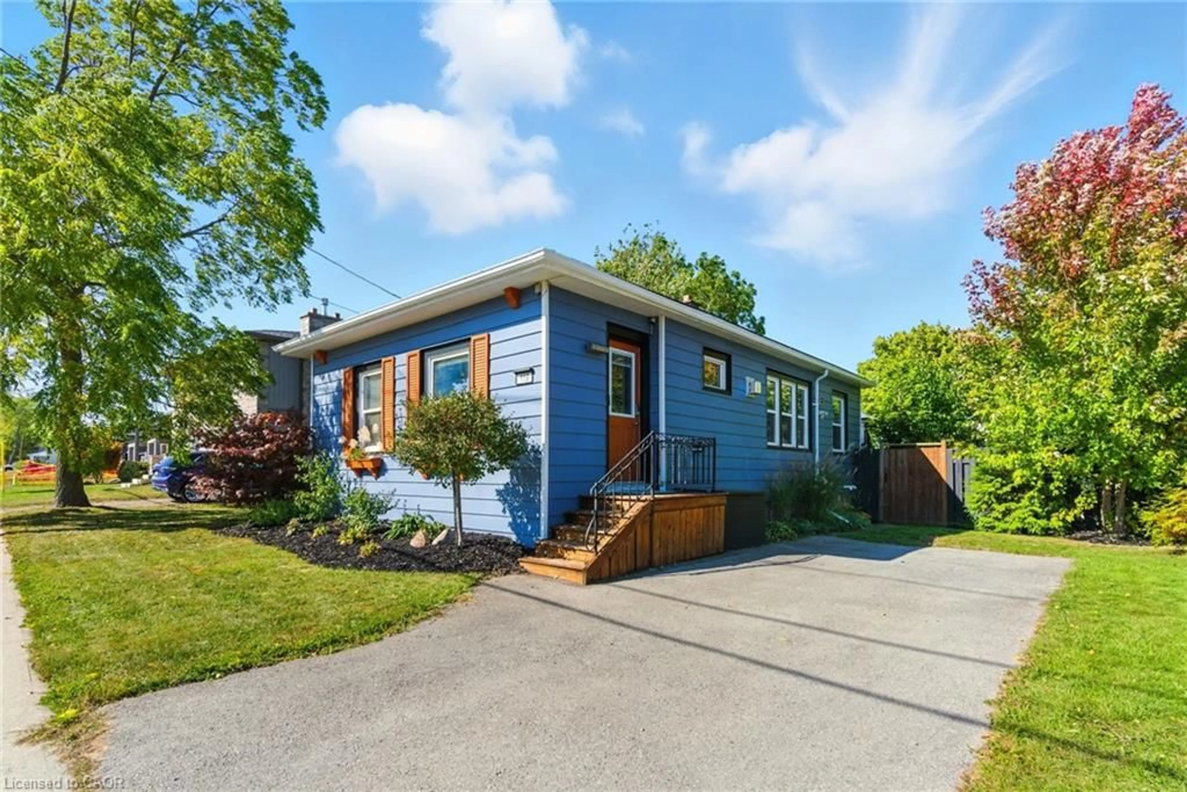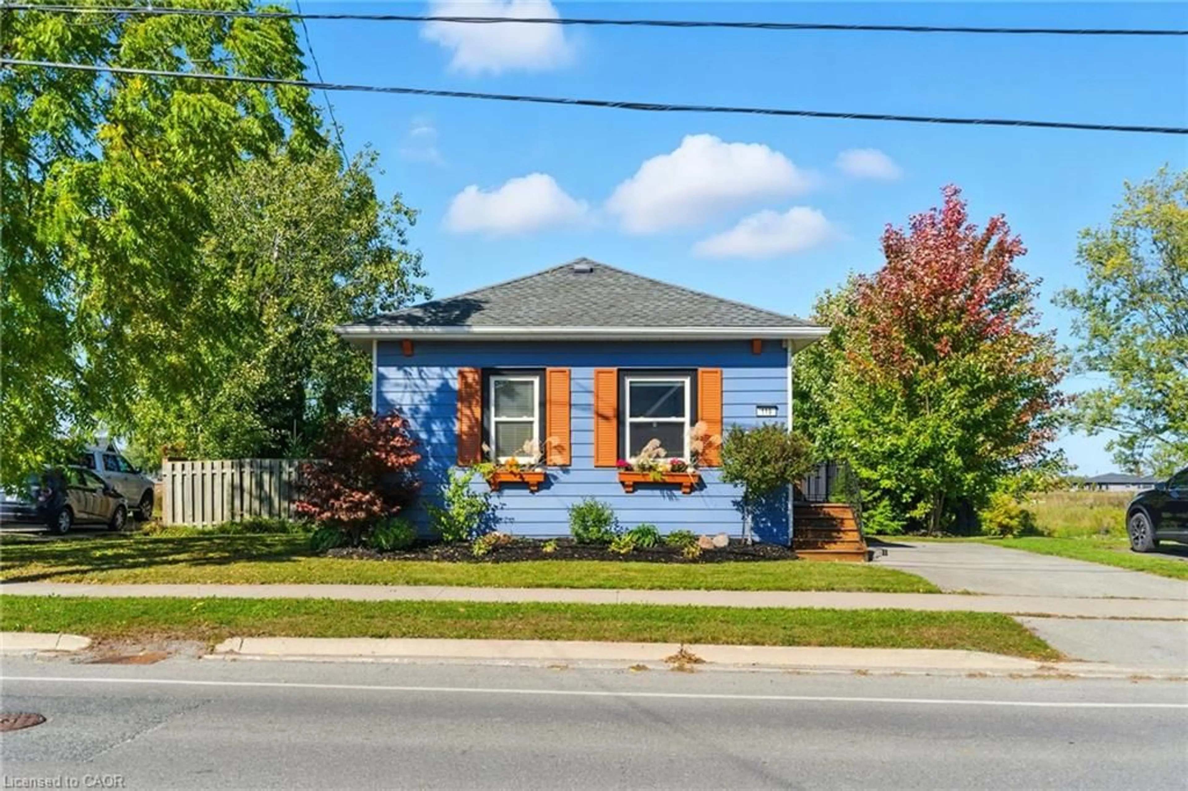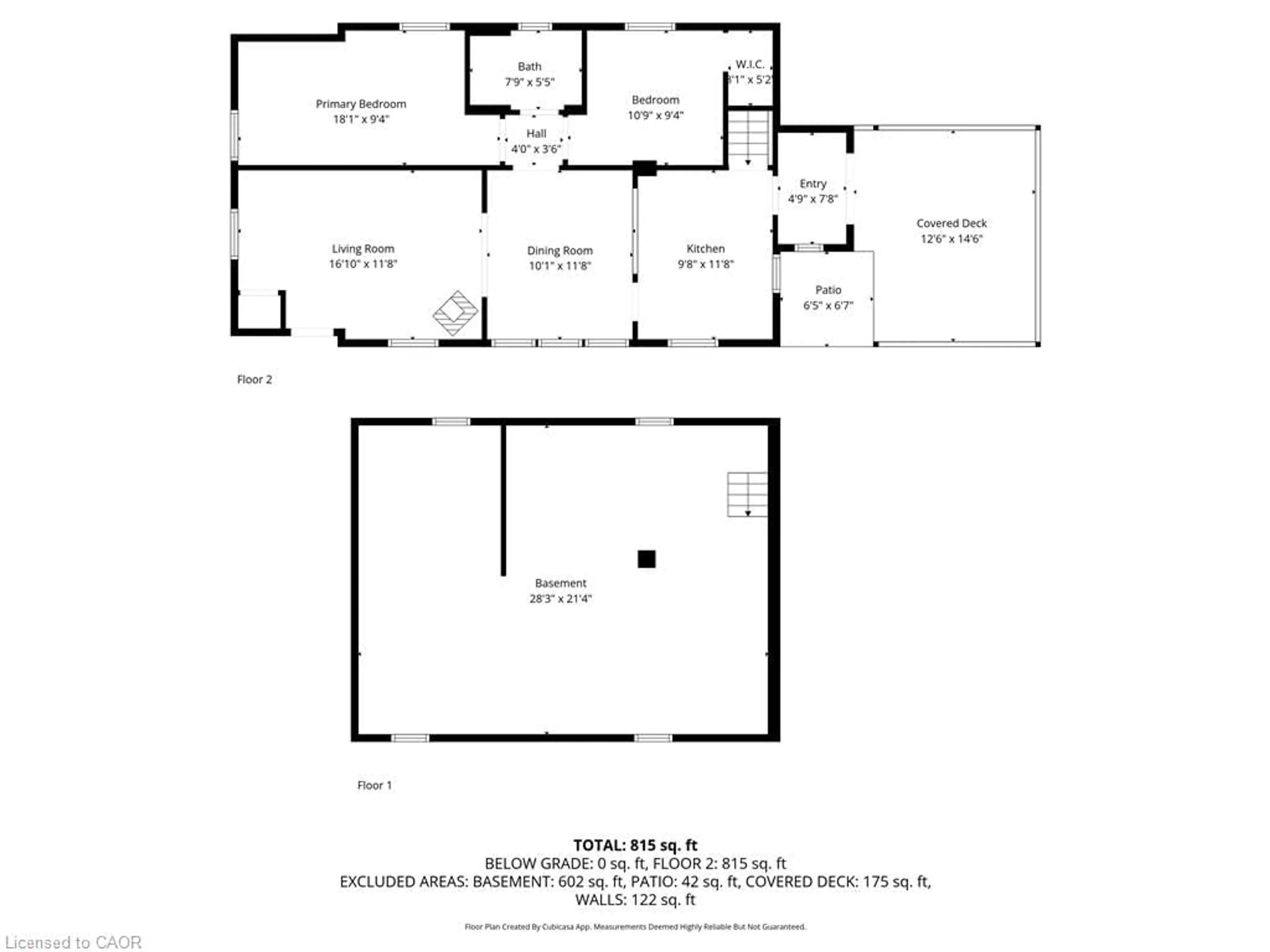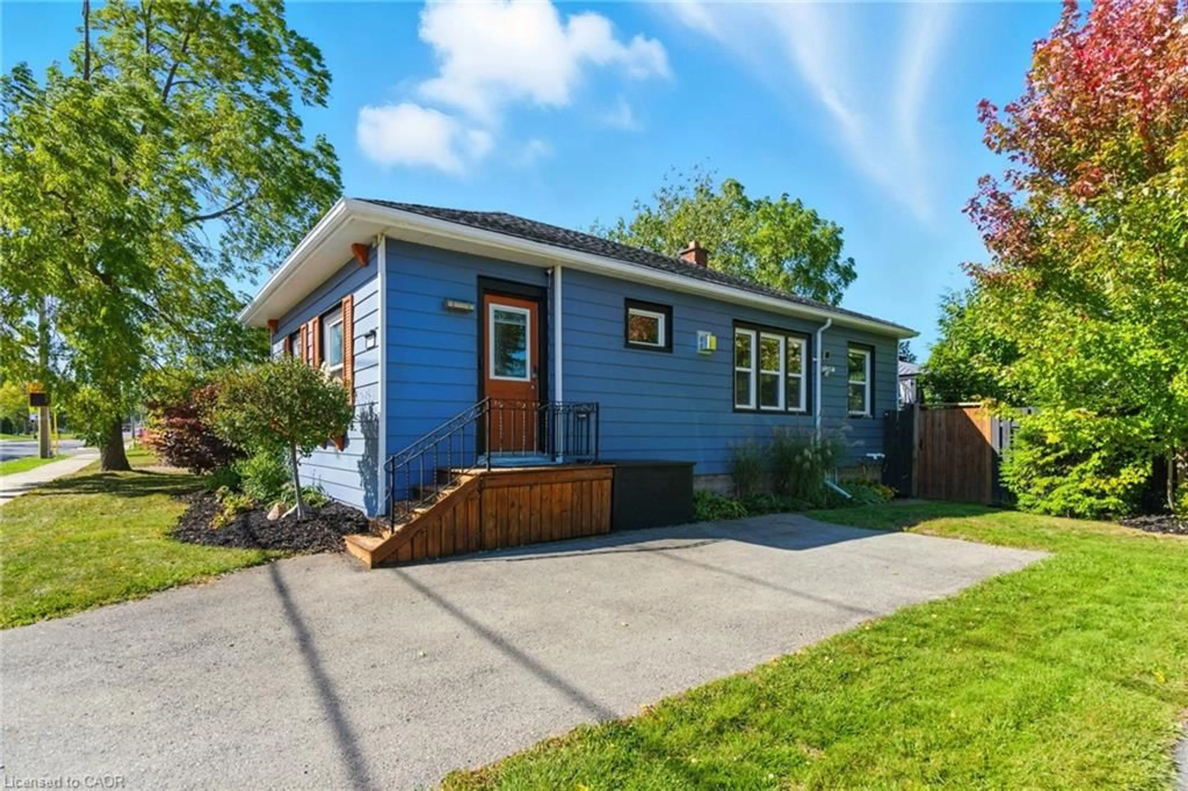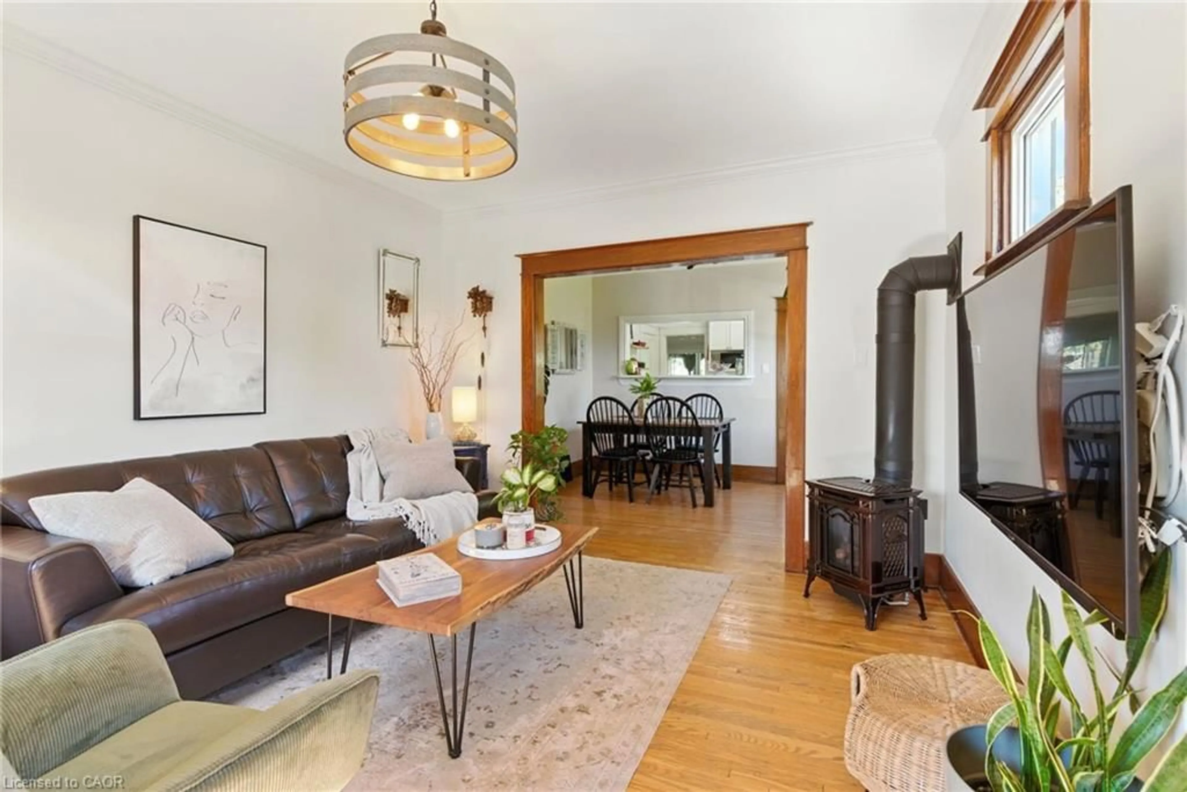119 Port Robinson Rd, Fonthill, Ontario L0S 1E0
Contact us about this property
Highlights
Estimated valueThis is the price Wahi expects this property to sell for.
The calculation is powered by our Instant Home Value Estimate, which uses current market and property price trends to estimate your home’s value with a 90% accuracy rate.Not available
Price/Sqft$749/sqft
Monthly cost
Open Calculator
Description
Welcome to 119 Port Robinson Road, an eye-catching bungalow on a generous 66 x 125 ft lot, just minutes from the heart of Fonthill. This home blends classic character with thoughtful updates, featuring original hardwood floors, rich wood trim, and a cozy gas stove anchoring the living room. The functional layout offers two bright bedrooms, a tastefully updated 3-piece bathroom, main floor laundry, a spacious living room, as well as a dedicated dining room with a convenient pass-through to the light-filled kitchen. From the kitchen, a convenient mudroom leads directly to the thoughtfully landscaped backyard. Enjoy the fully fenced yard designed for both relaxation and privacy, complete with a large deck and metal gazebo, shed, as well as a koi pond with water features and perennial gardens. Additional property highlights include parking for two vehicles and an unfinished basement that is ideal for storage. A smart choice for those seeking a comfortable, manageable home within walking distance to shopping, restaurants, parks, trails, and schools, as well as those looking for quick automobile access to Highway 406, Niagara College, Brock University, St. Catharines, Welland, and Niagara Falls. Well maintained and full of warmth, 119 Port Robinson Road is an excellent alternative to condo living, and is perfect for singles, couples, downsizers, and investors. Do not miss out of this rare opportunity get into the Fonthill market at an amazing price!
Property Details
Interior
Features
Main Floor
Living Room
16.1 x 11.05fireplace / hardwood floor
Bedroom Primary
16.09 x 9.03Hardwood Floor
Dining Room
11.05 x 9.06Hardwood Floor
Bedroom
10 x 9.03Hardwood Floor
Exterior
Features
Parking
Garage spaces -
Garage type -
Total parking spaces 2
Property History
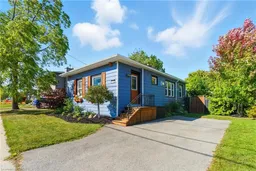 36
36
