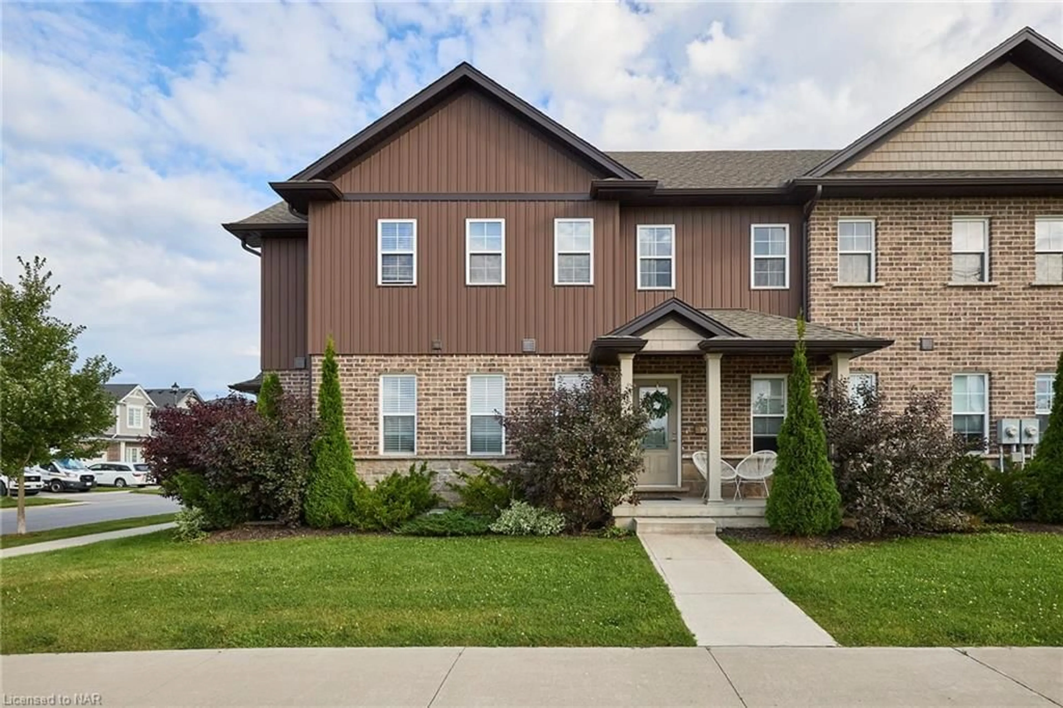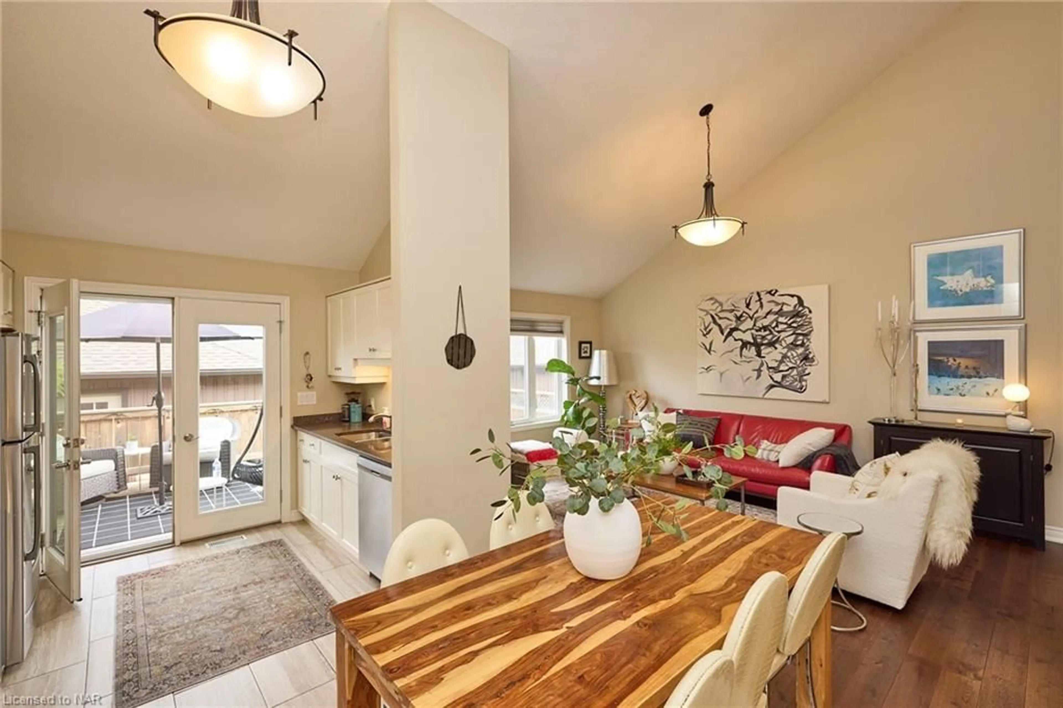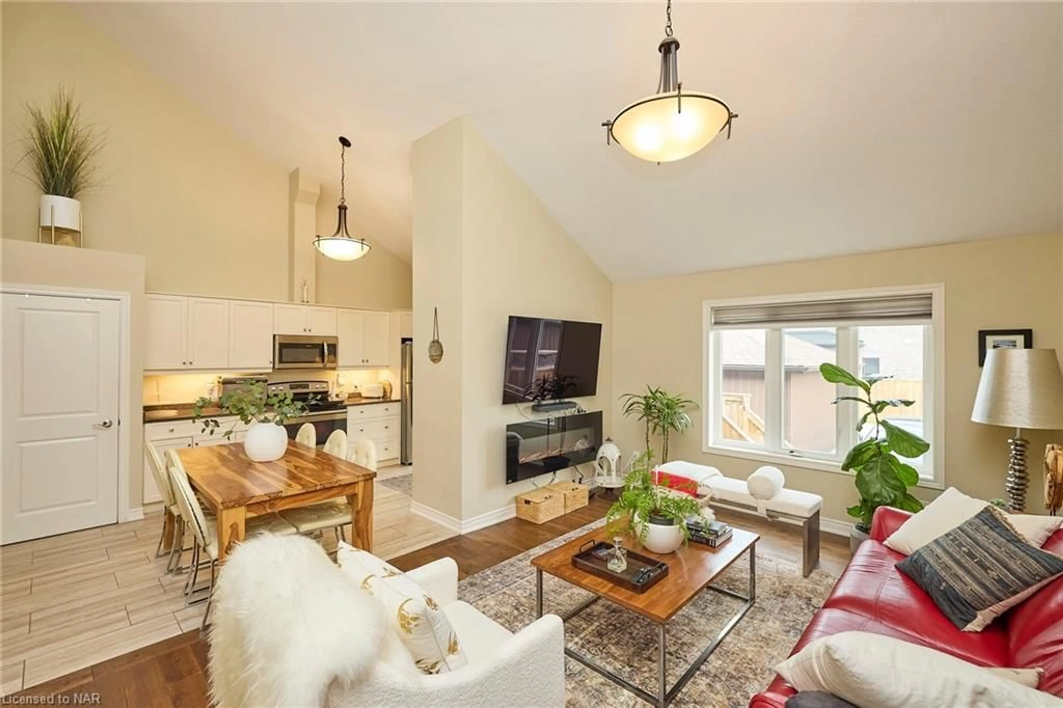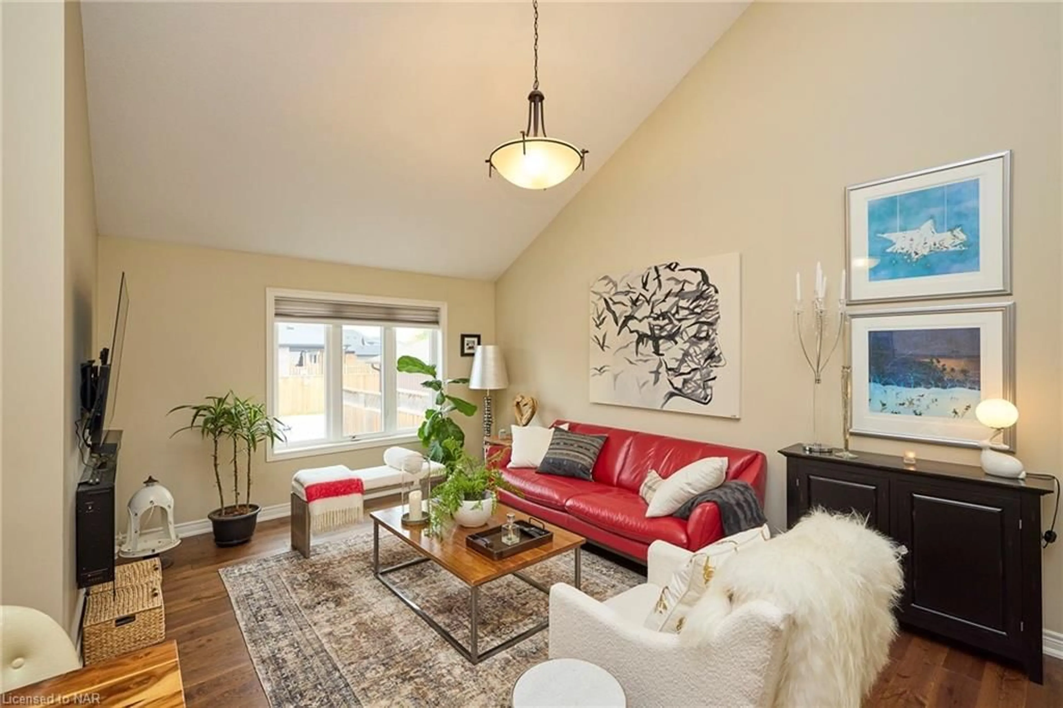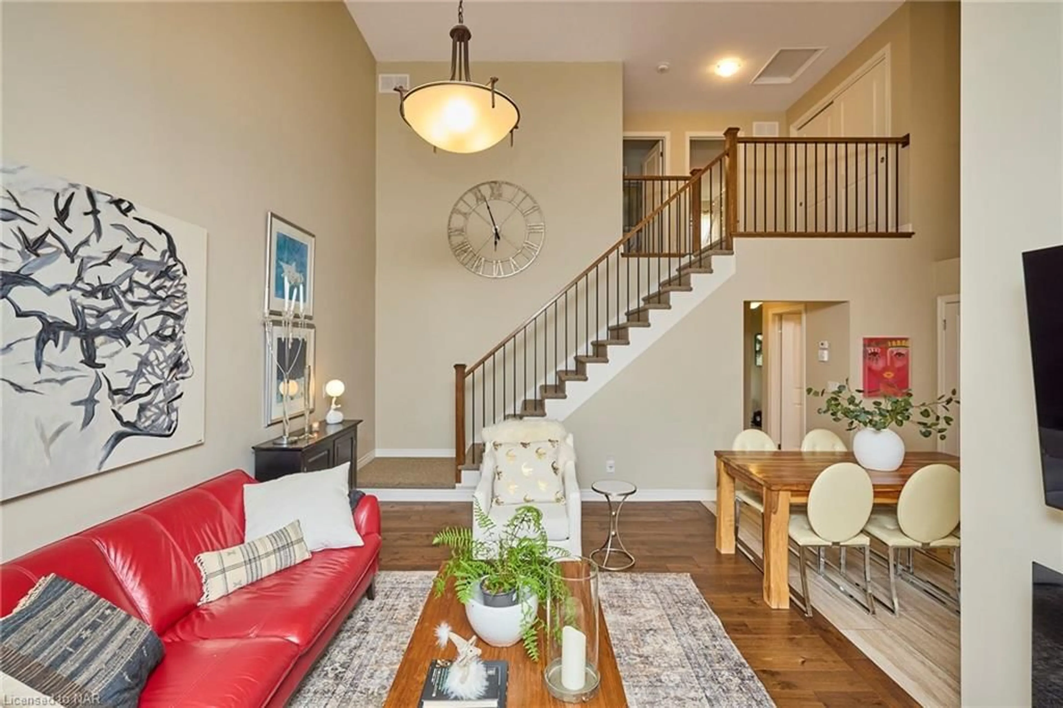106 Summersides Blvd, Fonthill, Ontario L0S 1E0
Contact us about this property
Highlights
Estimated valueThis is the price Wahi expects this property to sell for.
The calculation is powered by our Instant Home Value Estimate, which uses current market and property price trends to estimate your home’s value with a 90% accuracy rate.Not available
Price/Sqft$481/sqft
Monthly cost
Open Calculator
Description
If you have been waiting for a townhome that breaks away from a traditional boxy design then this is the one for you! This 3 bedroom, 3 bathroom loft style 2 storey townhome is located in heart of Fonthill close to all amenities. The main floor offers gleaming hardwood and tile floors, a large living room with a stunning vaulted ceiling, a main floor primary bedroom with private ensuite bathroom, a 3 piece bathroom and a gorgeous kitchen complete with classic white cabinets and granite counters (all appliances included!). Travel upstairs to find 3 large bedrooms and another full bathroom. The unfinished basement provides the perfect canvas to create the rec room of your dreams and includes a cold cellar. Just off the kitchen is a large deck and a detached garage that backs onto a rear lane way. Only a short walk to parks, the Fonthill Bandshell, shopping, restaurants and so much more! Easy access to the 406 and QEW via nearby highway 20.
Property Details
Interior
Features
Main Floor
Kitchen/Dining Room
5.26 x 3.02Living Room
5.26 x 3.73Bedroom Primary
4.80 x 3.91Bathroom
2-Piece
Exterior
Features
Parking
Garage spaces 1
Garage type -
Other parking spaces 1
Total parking spaces 2
Property History
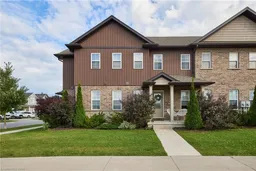 24
24
