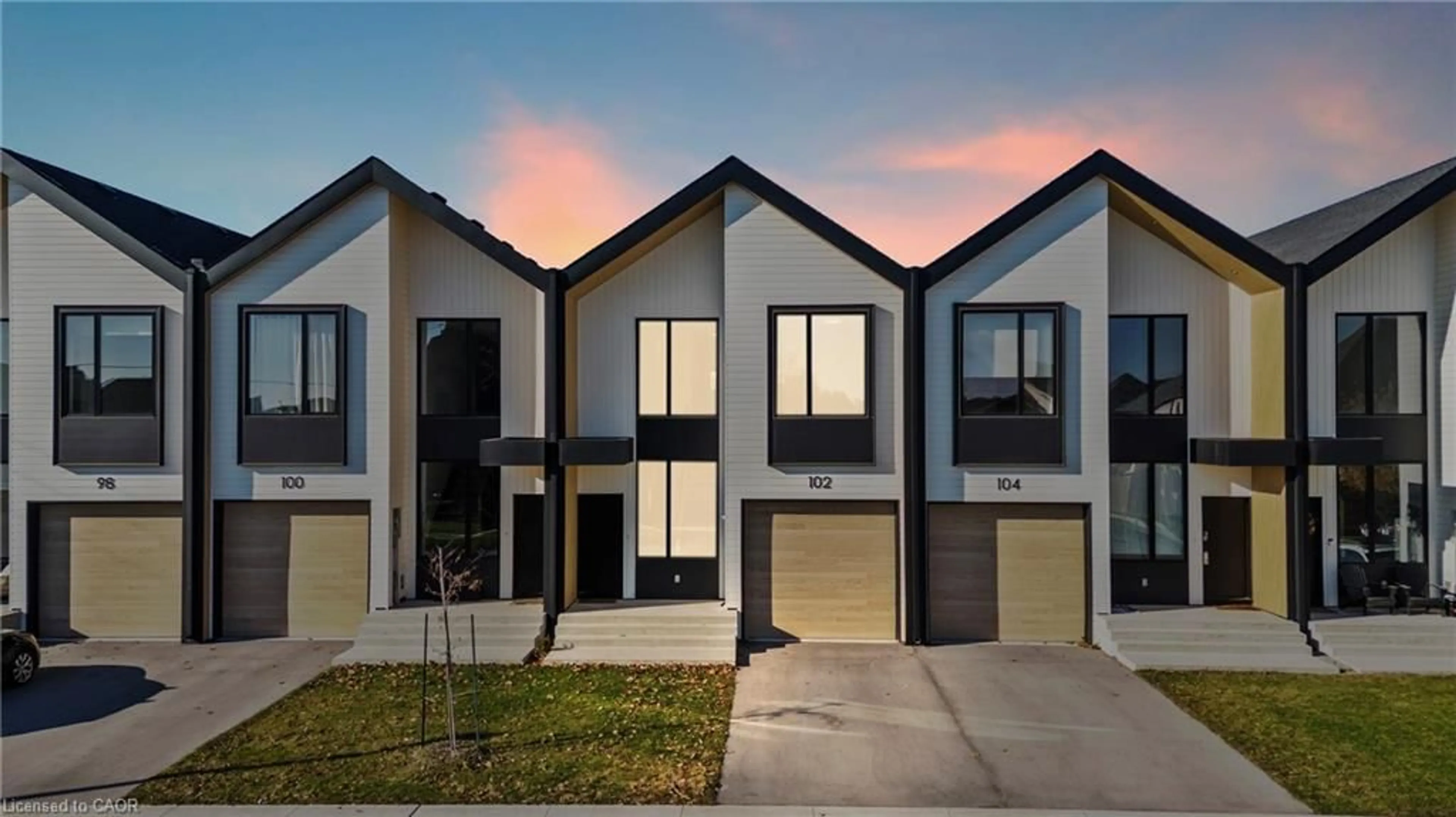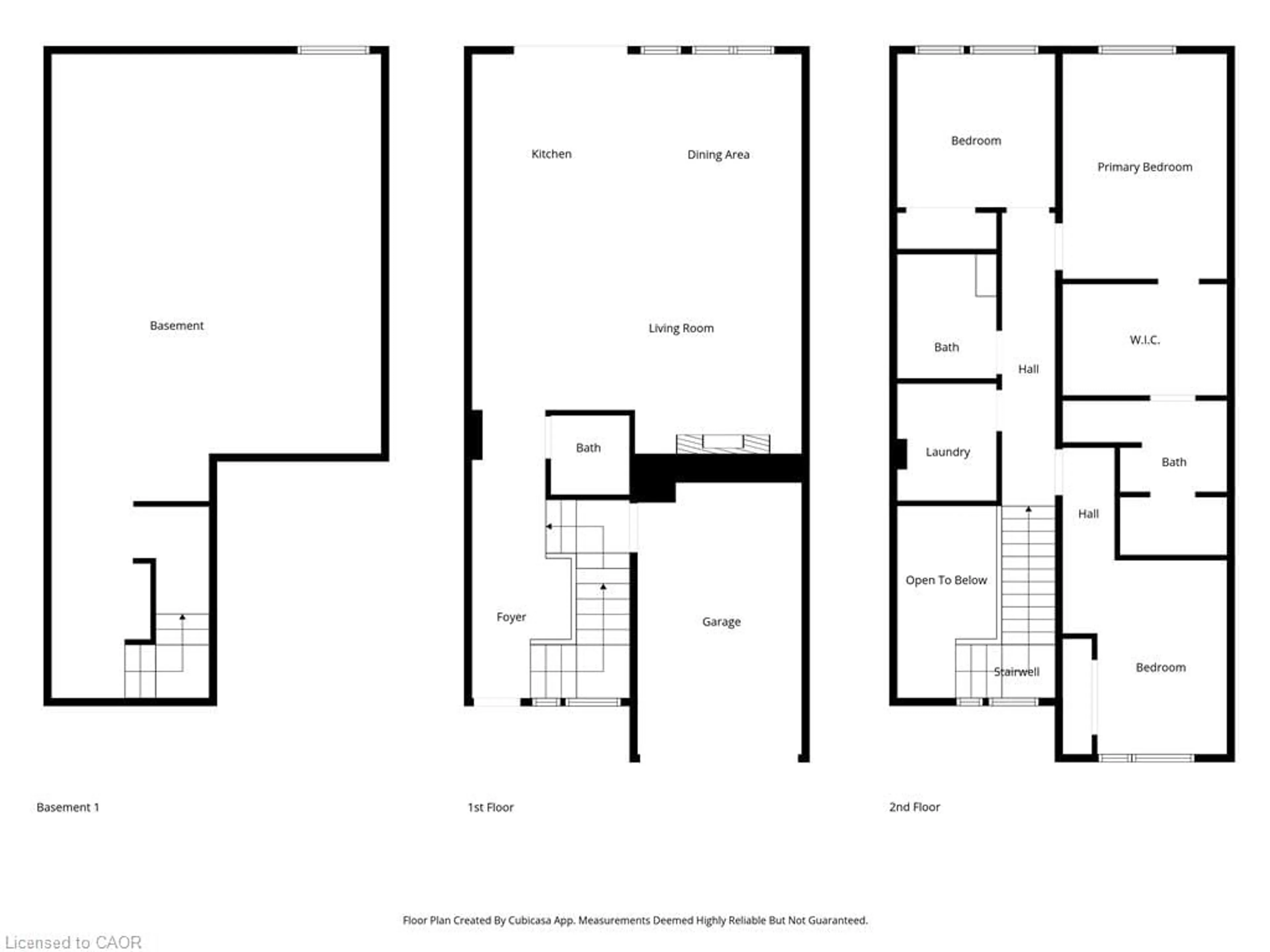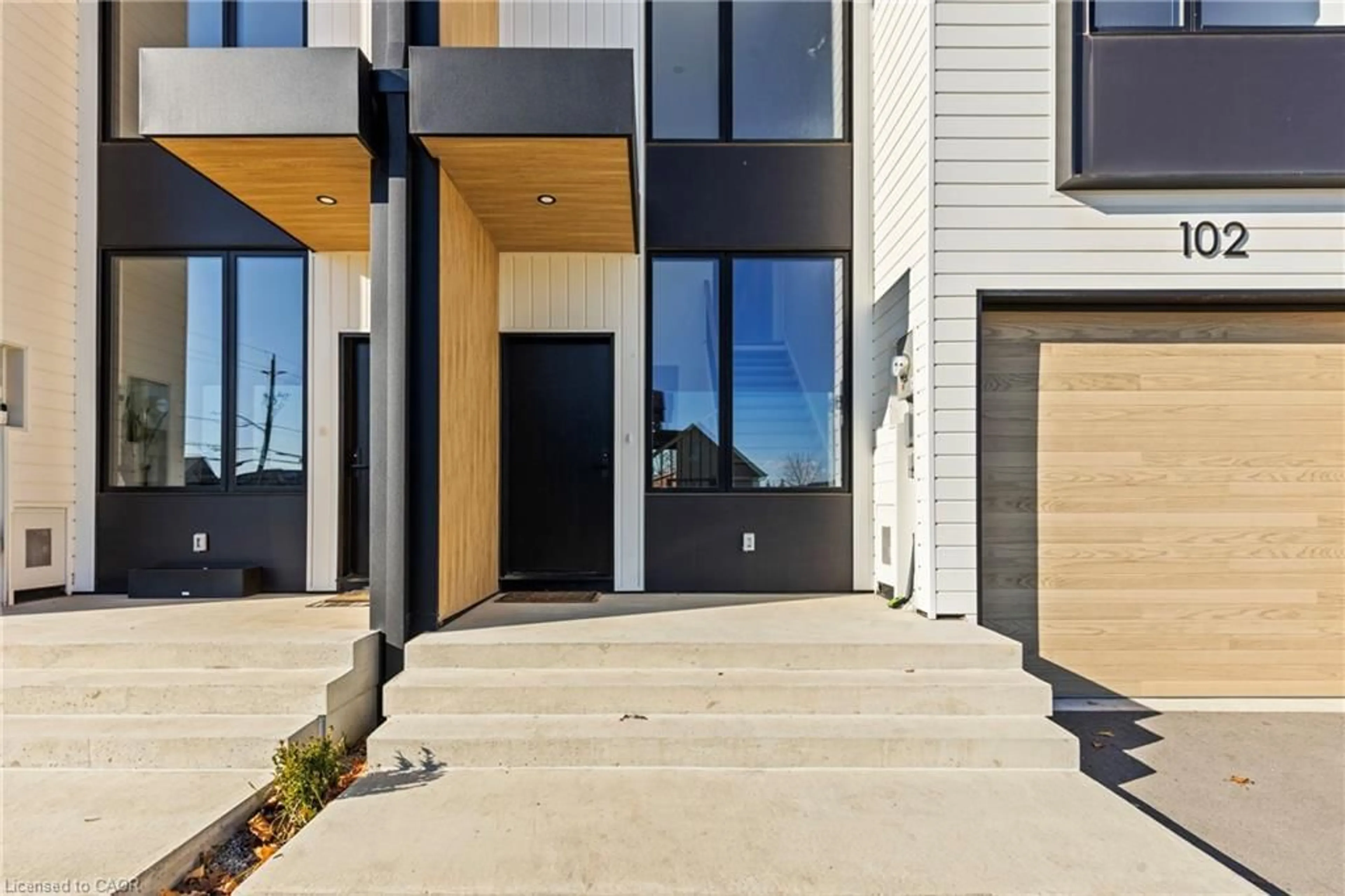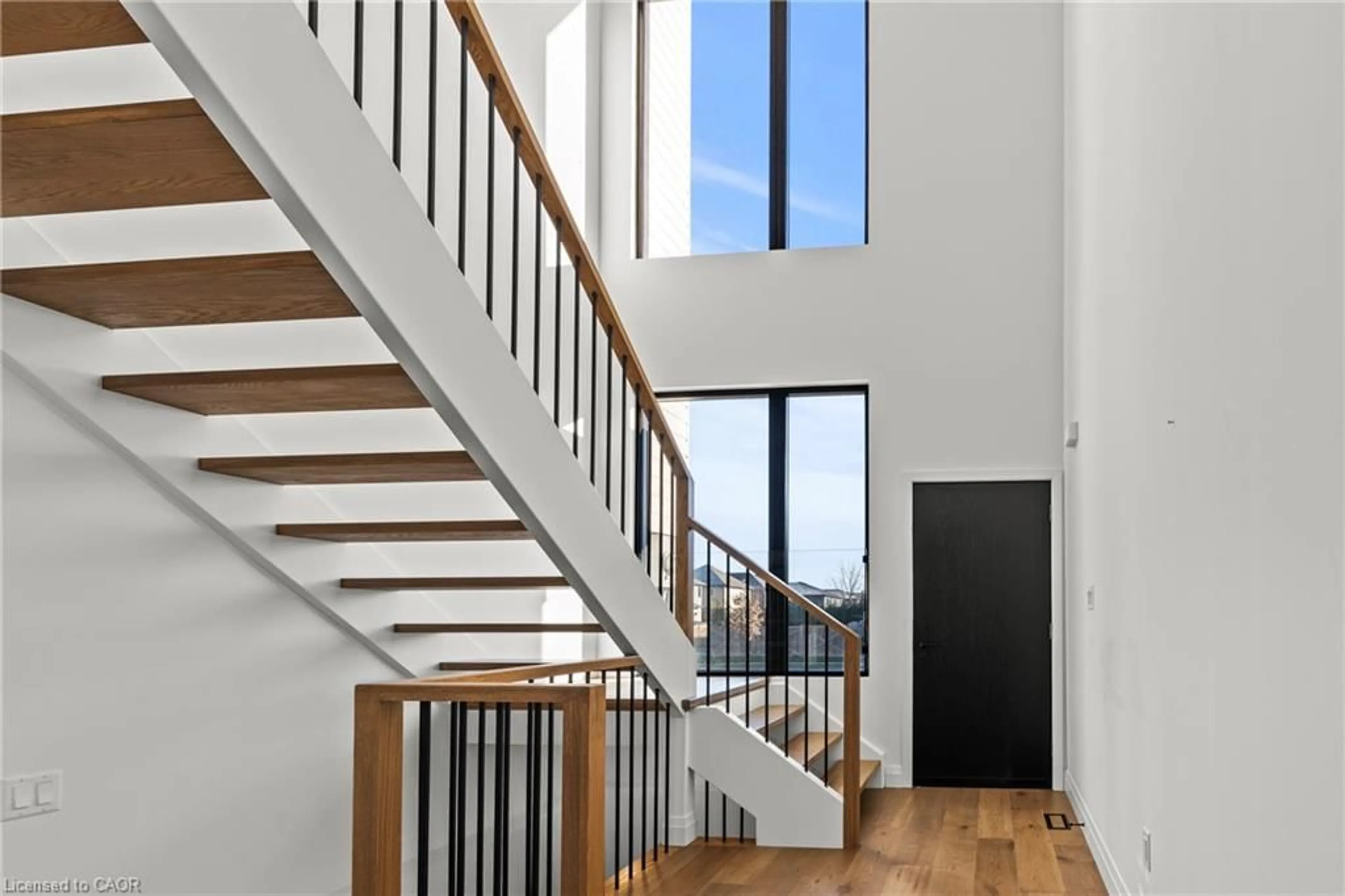102 Lametti Dr, Fonthill, Ontario L0S 1E6
Contact us about this property
Highlights
Estimated valueThis is the price Wahi expects this property to sell for.
The calculation is powered by our Instant Home Value Estimate, which uses current market and property price trends to estimate your home’s value with a 90% accuracy rate.Not available
Price/Sqft$423/sqft
Monthly cost
Open Calculator
Description
Step into this stunning Scandinavian-inspired townhome, where a bright entranceway with massive windows fills the home with natural light. Wide-plank white oak floors flow throughout the main level, leading to a striking open staircase with sleek wrought-iron spindles that serves as an architectural centerpiece. The open-concept living area features upgraded 9-foot ceilings and a feature wall with an elegant electric fireplace, creating a warm and sophisticated gathering space. The modern kitchen is a chef's dream, offering premium cabinetry, stainless steel appliances, and sleek quartz countertops. Upstairs, the second floor is designed for comfort and style. The spacious primary suite boasts a luxurious spa-inspired bathroom with a grand walk-in shower featuring floor-to-ceiling tile and a floating vanity. Two additional bedrooms each feature double closets and share a beautifully appointed full bathroom with a tub/shower combination and a floating vanity. A convenient second-floor laundry room completes the upper level. The backyard has just been finished and is completely maintenance-free, featuring a stone patio walkout, turf, and decking-perfect for entertaining, relaxing, or enjoying outdoor living without the hassle of upkeep. The unfinished basement offers 8-foot ceilings, providing ample storage and endless potential for future expansion or customization. This townhome perfectly combines Scandinavian design, high-end finishes, and thoughtful functionality, making it a truly exceptional place to call home.
Property Details
Interior
Features
Main Floor
Living Room
6.58 x 4.37Kitchen
3.66 x 3.23Dining Room
3.63 x 3.33Bathroom
2-Piece
Exterior
Features
Parking
Garage spaces 1
Garage type -
Other parking spaces 1
Total parking spaces 2
Property History
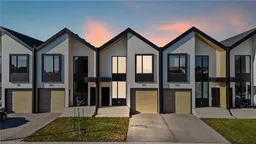 48
48
