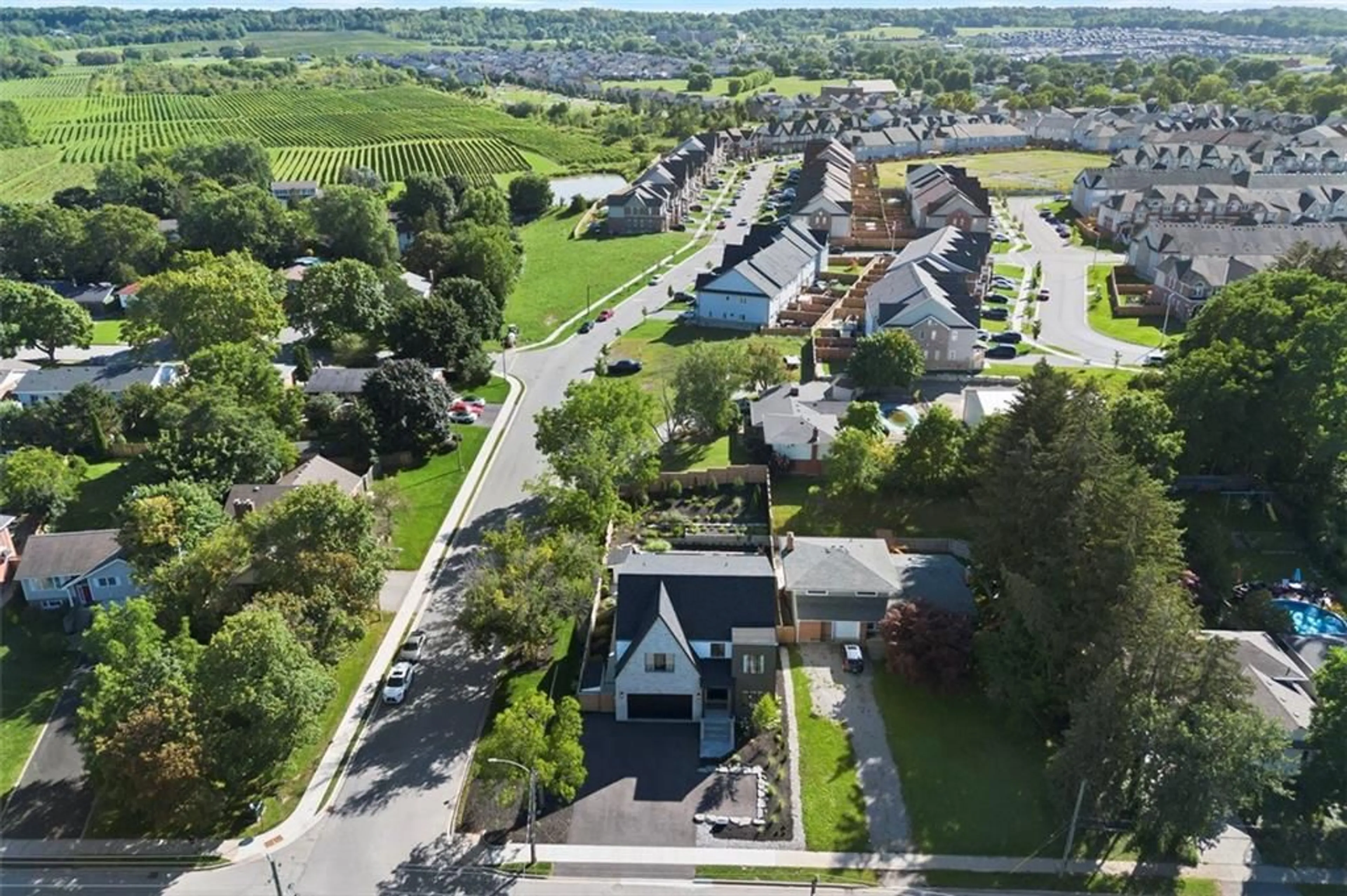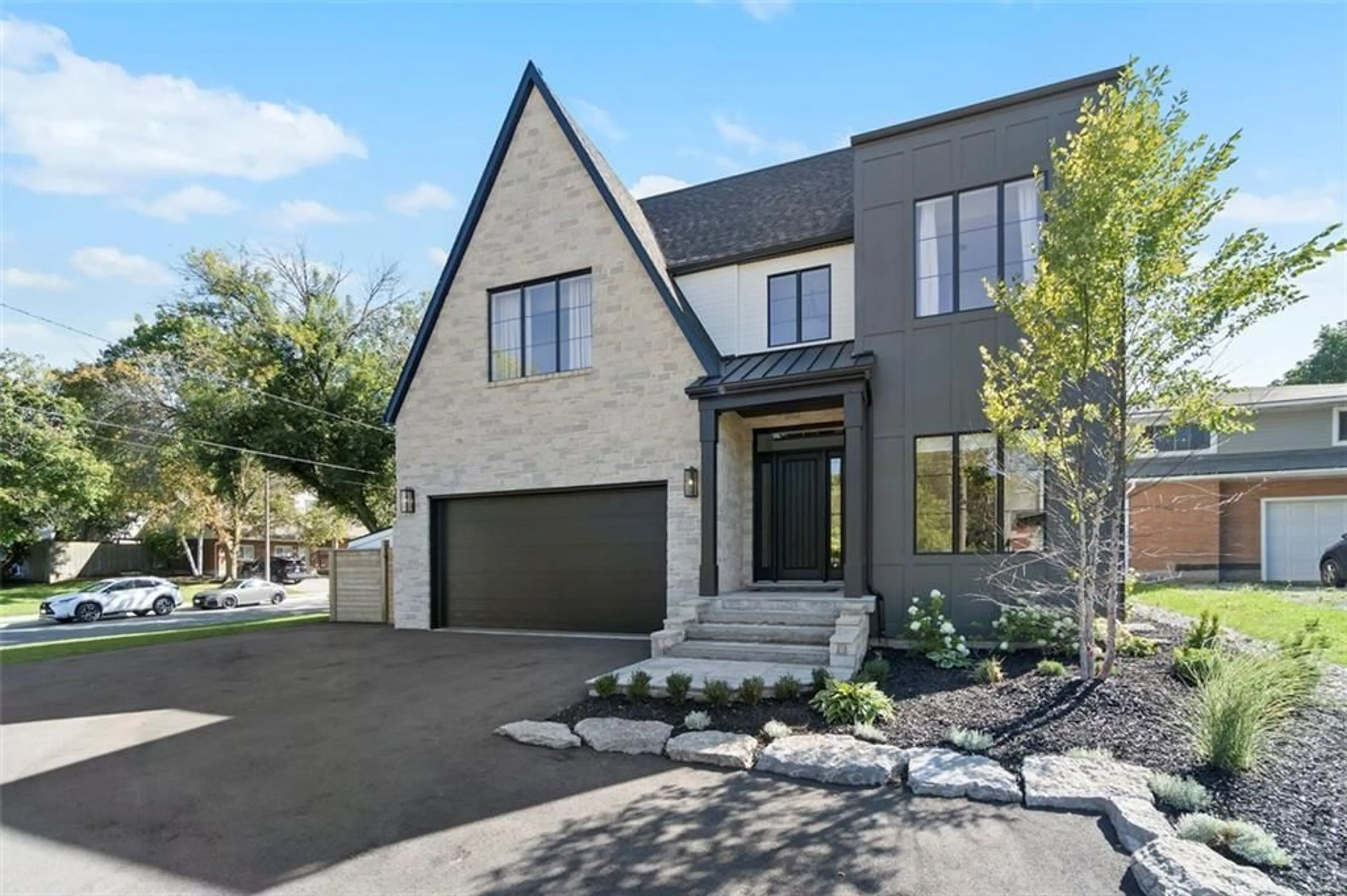4878 KING St, Beamsville, Ontario L3J 0N3
Contact us about this property
Highlights
Estimated ValueThis is the price Wahi expects this property to sell for.
The calculation is powered by our Instant Home Value Estimate, which uses current market and property price trends to estimate your home’s value with a 90% accuracy rate.$1,837,000*
Price/Sqft$635/sqft
Days On Market88 days
Est. Mortgage$9,233/mth
Tax Amount (2023)$10,337/yr
Description
One-of-a-kind home in the heart of vibrant Beamsville! Welcome to 4878 King St, a newly built custom home with over 4500 square feet of carefully curated living space that combines modern comfort to create an extraordinary residence. A true entertainers delight with an expansive gourmet kitchen, full butler’s pantry, 192 bottle wine room, and a water dispensing station. The main floor also features a mudroom, office, open concept kitchen, dining, and great room with cathedral ceilings. This open concept floor plan flows freely into the backyard oasis featuring a saltwater pool with tanning ledge, fully covered porch, built in BBQ, gas fireplace, bathroom, and outdoor shower. Each of this home’s 4 bedrooms have ensuite privileges and well-appointed closets. Fully finished lower level with separate access from the garage, kitchen, and full bath – perfect for multi-generational families. Experience the seamless blend of luxury and functionality just steps to shops and wineries – a must see! Complete list of features available upon request.
Property Details
Interior
Features
2 Floor
Office
15 x 10Office
15 x 10Mud Room
6 x 9Mud Room
6 x 9Exterior
Features
Parking
Garage spaces 2
Garage type Built-In, Asphalt
Other parking spaces 7
Total parking spaces 9
Property History
 48
48




