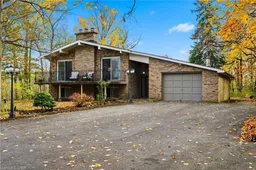Welcome to your private retreat on the Beamsville Bench — a sprawling all-brick raised bungalow offering over 3,000 sq. ft. of beautifully finished living space, perfectly nestled on a serene 1-acre property surrounded by mature forest. The Bruce Trail is right at your doorstep, inviting endless outdoor adventure. Inside, discover oversized rooms with solid oak finishes throughout, two cozy wood-burning fireplaces, and a thoughtful layout designed for comfort and entertaining. The large primary suite features a gas fireplace, a spacious walk-in closet, and a luxurious ensuite — your own private escape. The bright sunroom off the kitchen brings the outdoors in with breathtaking views, while the front balcony is perfect for morning coffee or evening relaxation. The fully finished lower level offers all the extra living space you need, plus ample storage. A large attached garage complements the detached triple-car garage with a finished loft, complete with separate heating and air — ideal for a home business, studio, or entertainment space. Bordering Grimsby and Beamsville, this property blends rural serenity with modern convenience — a true hidden gem.
Inclusions: Window Coverings,All Appliances, All Electrical Light Fixtures, All Bathroom Mirrors, Gdo & Remotes, Riding Lawn Mower, Log/Wood Splitter
 42
42


