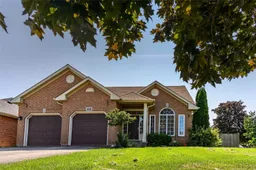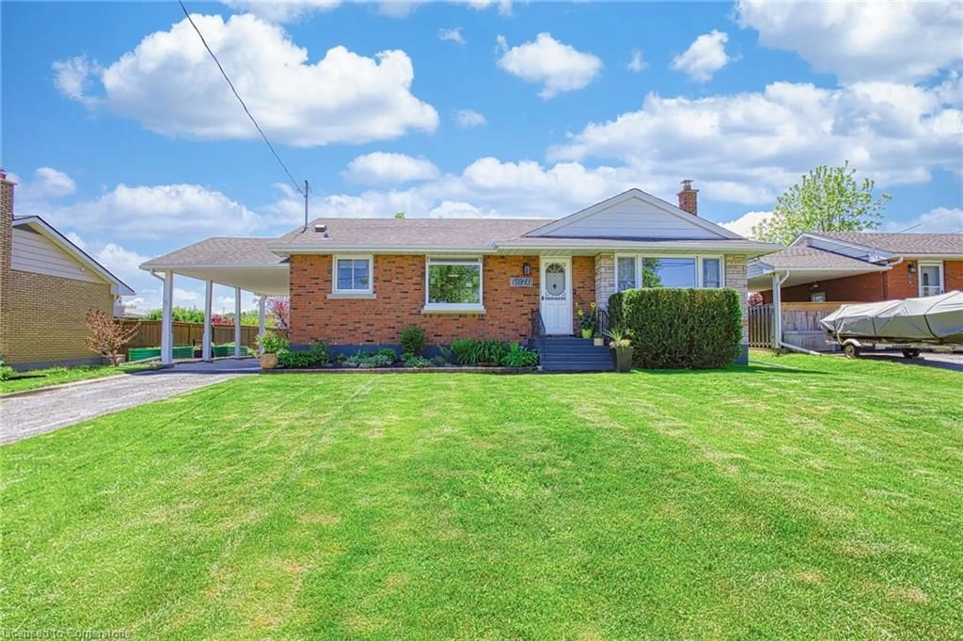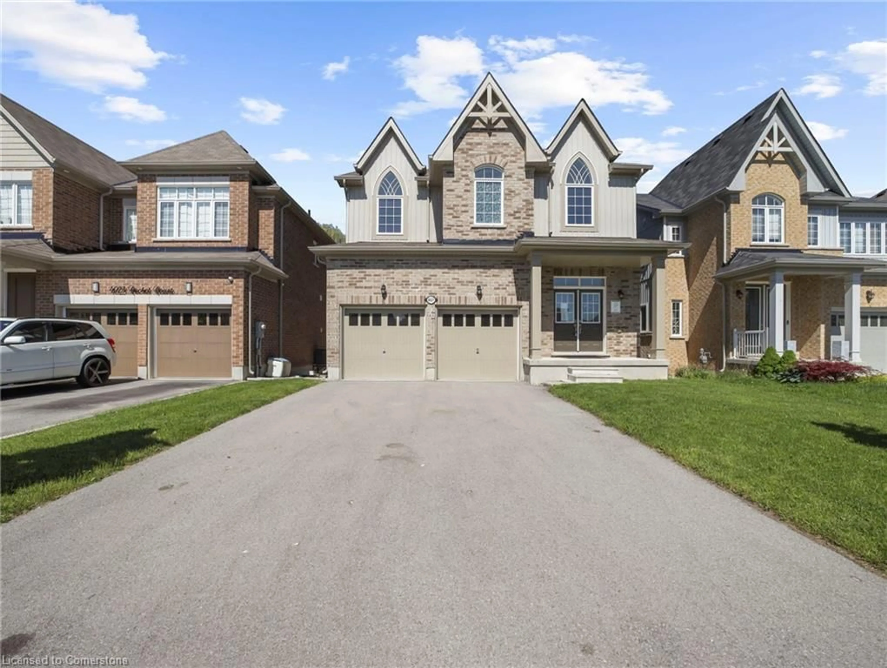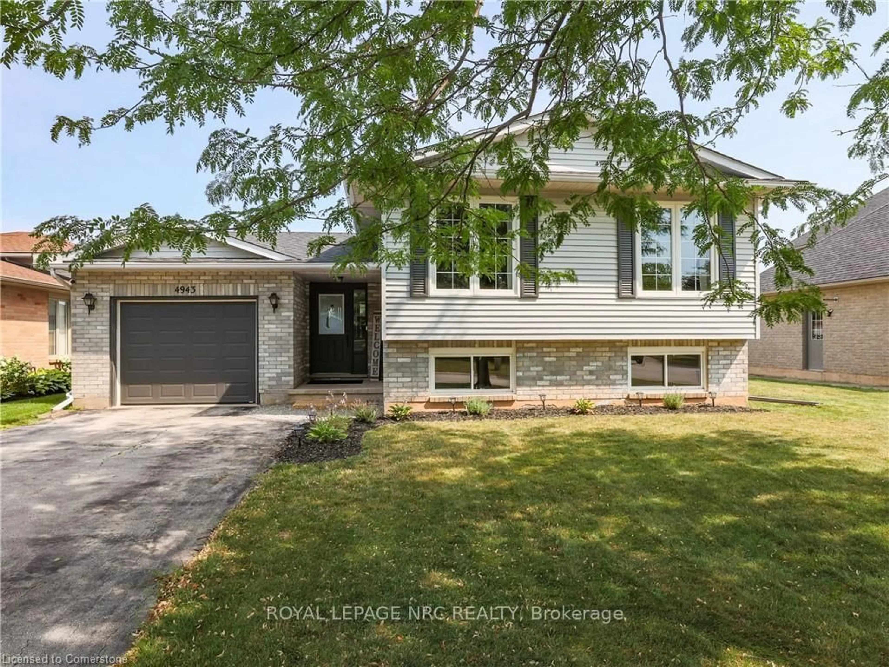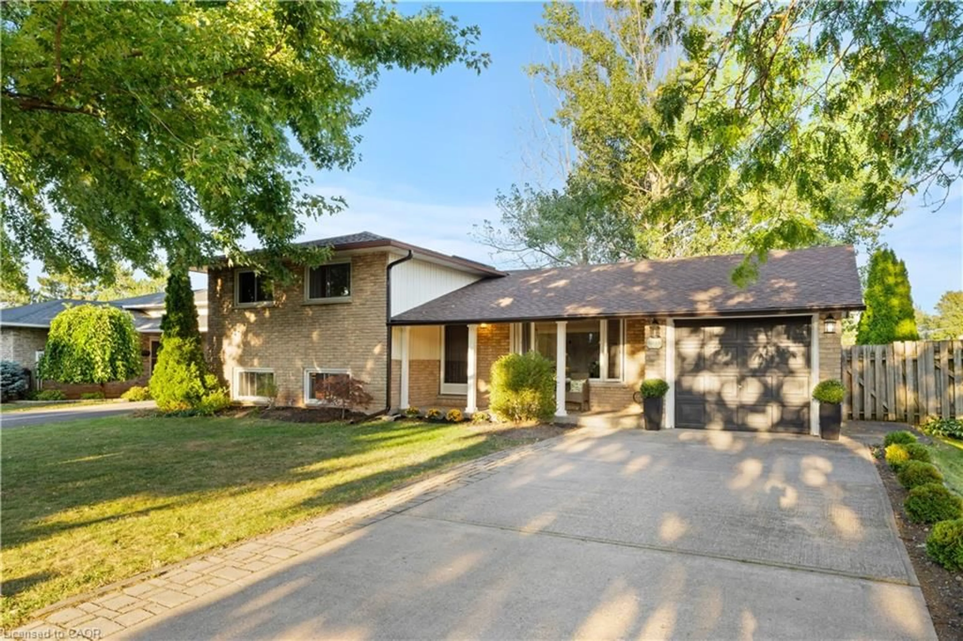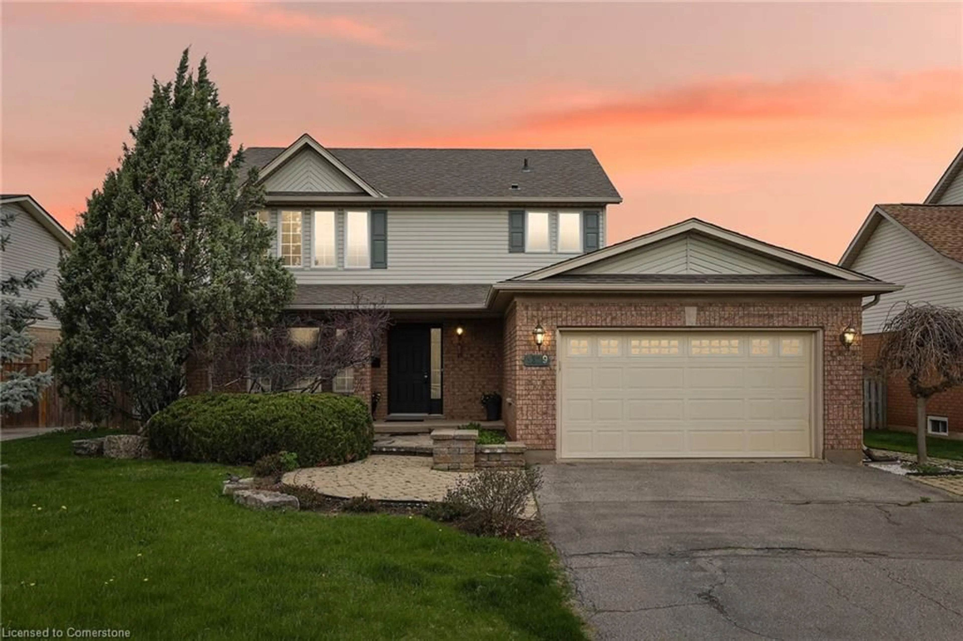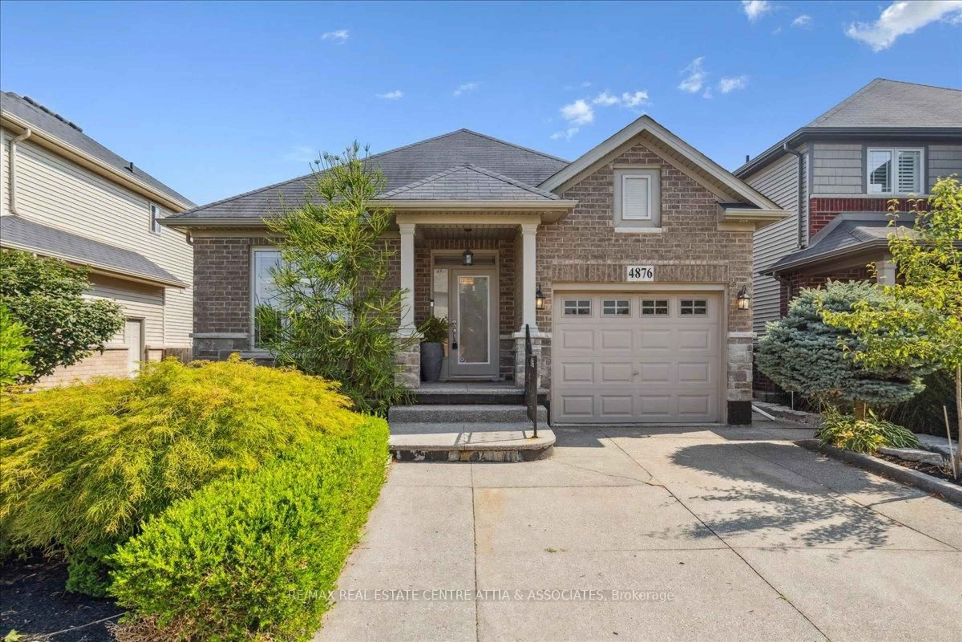Welcome to 4119 Walcot Court in beautiful Lincoln! This stunning Corner Lot 4-level backsplit offers 4 spacious bedrooms, 2 full bathrooms, and a thoughtfully designed layout with numerous upgrades throughout. Step inside to soaring high ceilings, an airy open-concept main level, and abundant natural light that brightens every corner of the home. The main floor showcases hardwood flooring (2020) and flows seamlessly into the massive, upgraded kitchen, perfect for cooking, gathering, and entertaining.With multiple living areas across four levels, this home provides exceptional flexibility for families of all sizes. The finished lower level offers additional living space-ideal for a rec room, home office, play area, or guest accommodations-while still providing plenty of storage.Outside, you'll fall in love with the expansive backyard oasis, designed for hosting memorable gatherings or simply enjoying peaceful evenings surrounded by nature. Whether it's summer barbecues, gardening, or unwinding by the fire, this yard delivers the perfect backdrop.Nestled on a quiet court in one of Lincoln's most serene neighbourhoods, this home offers both comfort and convenience. Enjoy quiet, family-friendly living, access to top-rated schools, and proximity to beautiful trails and renowned local wineries-all just steps from your front door.This is more than a home-it's the lifestyle you've been searching for. Don't miss your chance to own this exceptional property in highly sought-after Lincoln!
Inclusions: Midea Stainless-Steel Fridge replaced In 2023, Coil Stove, Whirlpool Dishwasher replaced in 2024, Samsung Washer and Dryer, Light Fixtures, Pergola, Storage Shed in the backyard, Furnace- replaced in- 2015 and HRV replaced in 2017, Central vac- installed in 2019, Gas Fireplace, Auto garage door openers, Window blinds

