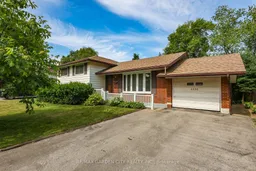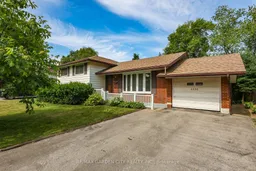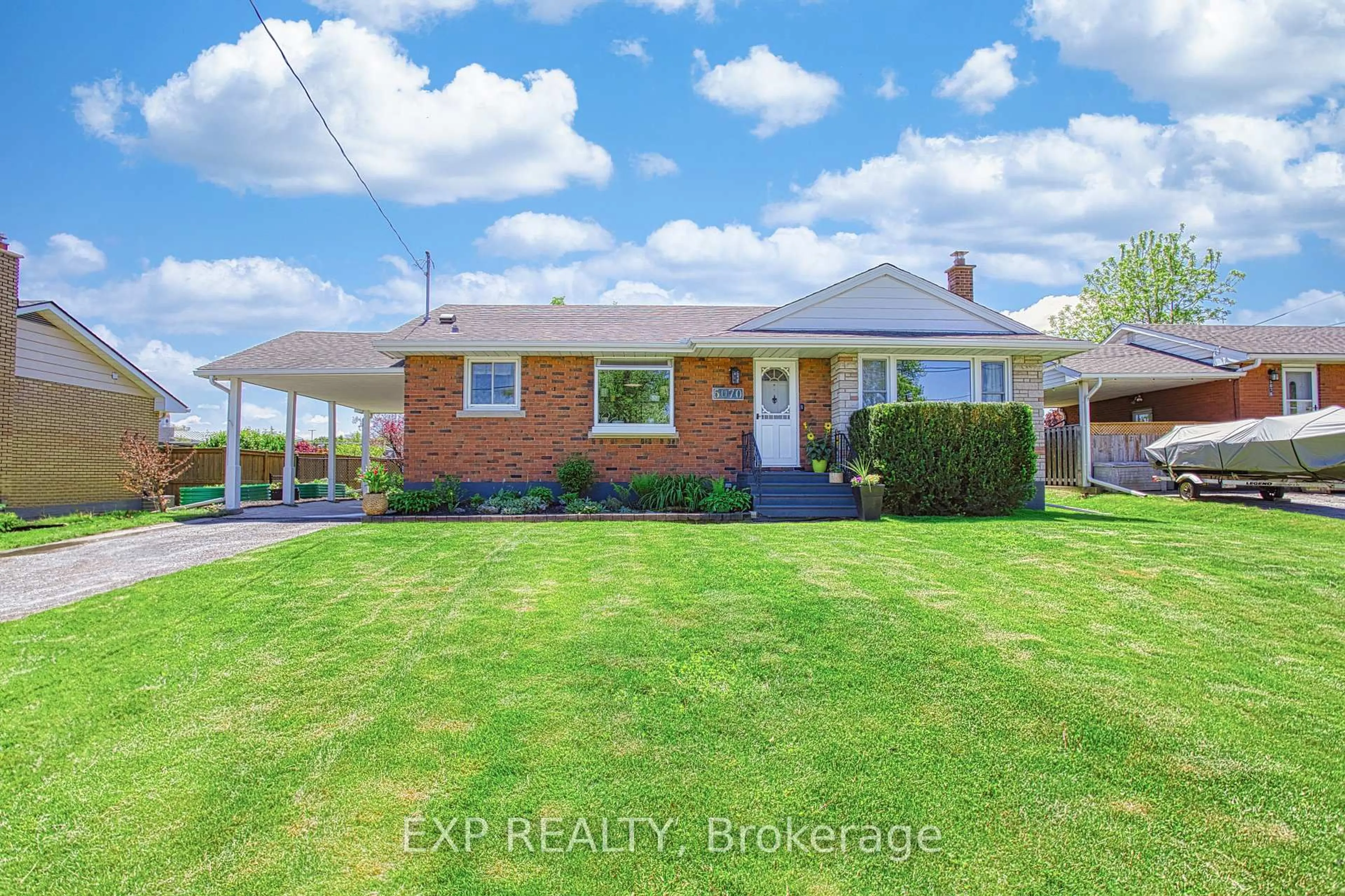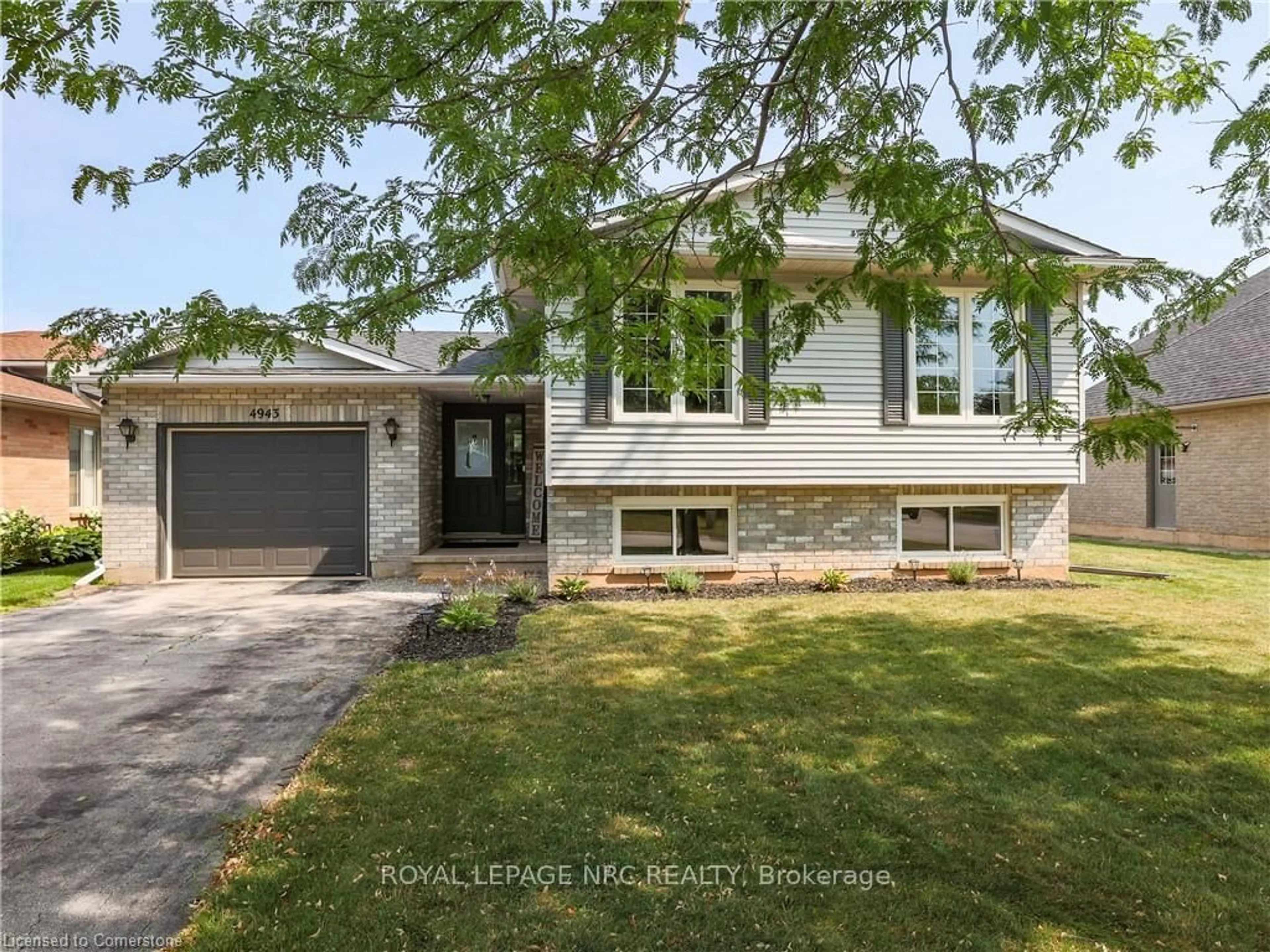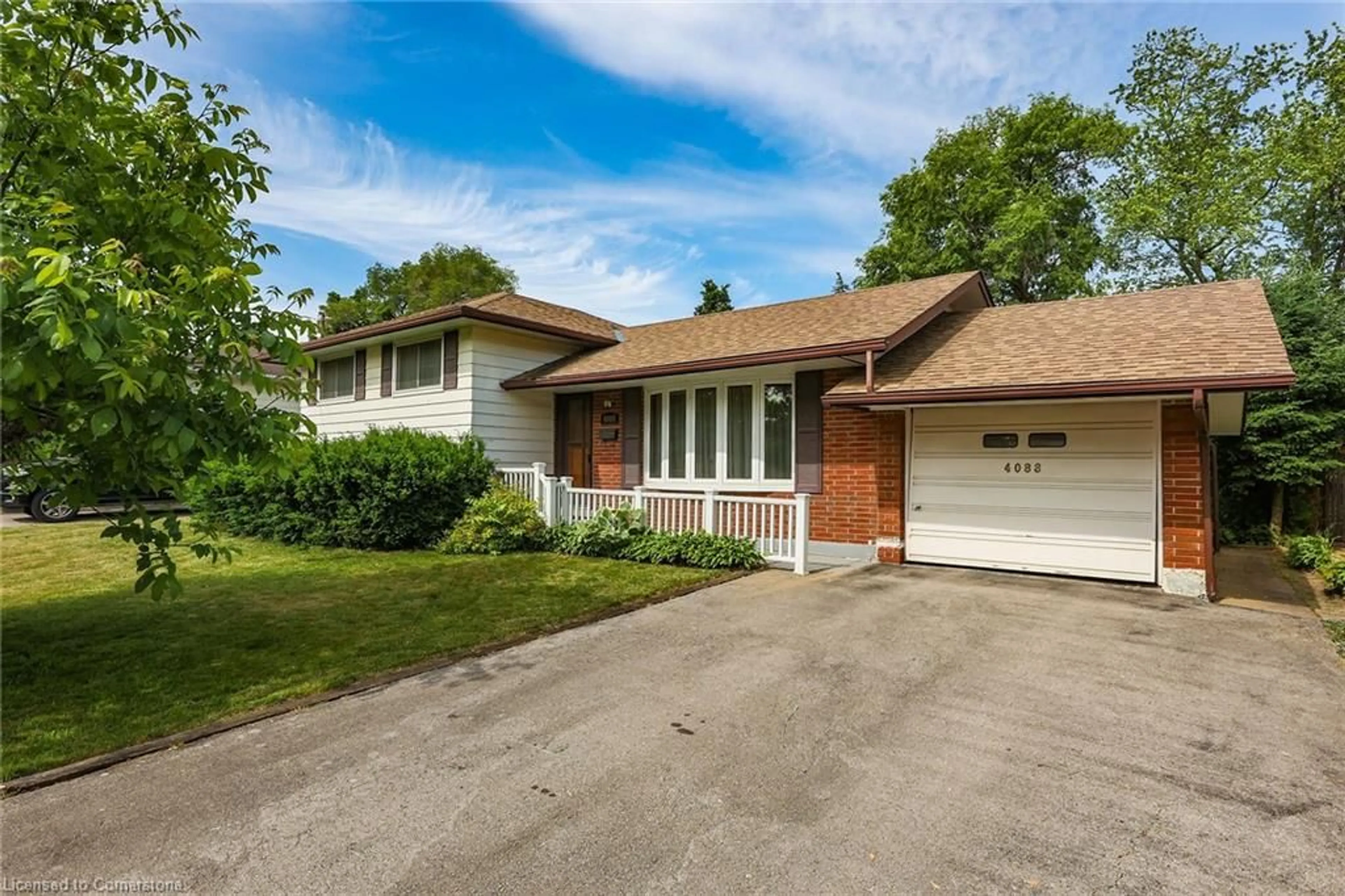Welcome to 4088 Barry Drive a warm, welcoming 3-bedroom, 2 bath family home nestled on a quiet street in one of Beamsvilles most desirable neighbourhoods. With its open layout, fully fenced backyard, and close proximity to parks and schools, this home checks all the boxes for growing families. Step inside to a bright and functional main floor featuring a large living room, dinette, and an updated kitchen with plenty of counter space for busy family meals. The eat at peninsula is the perfect place for casual dining, homework or hanging out with the chef.Upstairs, you'll find three generously sized bedrooms plenty of space for parents and kids alike and a 4 piece bathroom. The partially finished lower level adds versatility with a spacious recreation room - the perfect spot for movie nights or relaxing together after a long day. Outside,enjoy summer days in the backyard fully fenced for peace of mind with space for play sets, gardens, and outdoor dining. Step out from the kitchen to the patio and relax under the gazebo. Handy natural gas line for the BBQ. Located just minutes from schools, parks, sports fields, and all the amenities of downtown Beamsville, this home offers the ideal balance of community charm and everyday convenience. A wonderful place to plant roots and grow!
Inclusions: Freezer. Shelf in kitchen. Shelving in crawl space. Blinds & electric light fixtures. Gazebo & shed. Computer desk.
