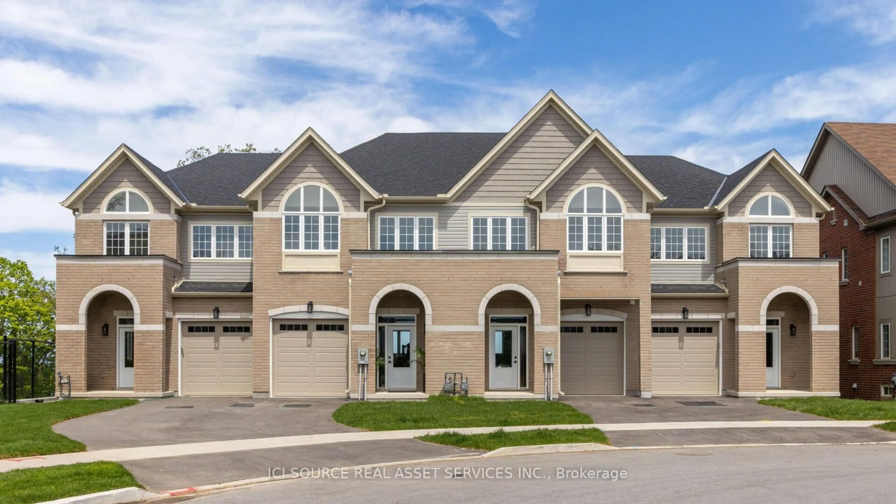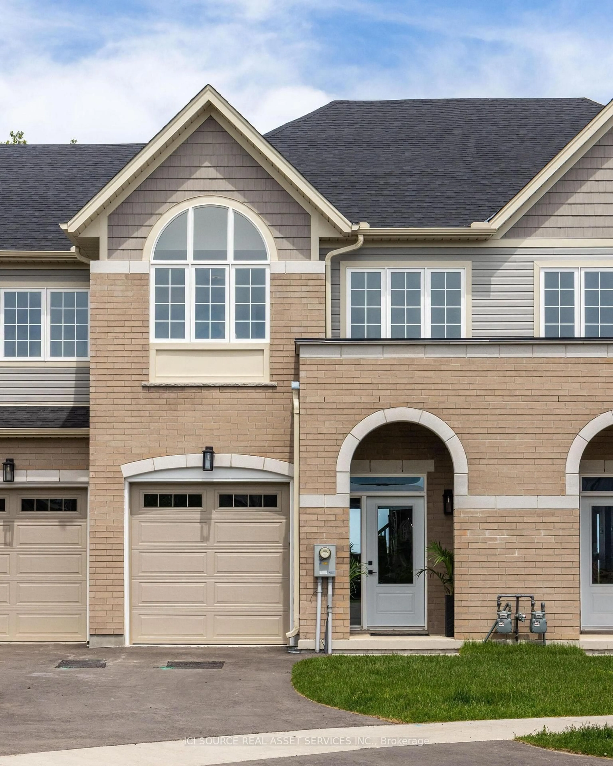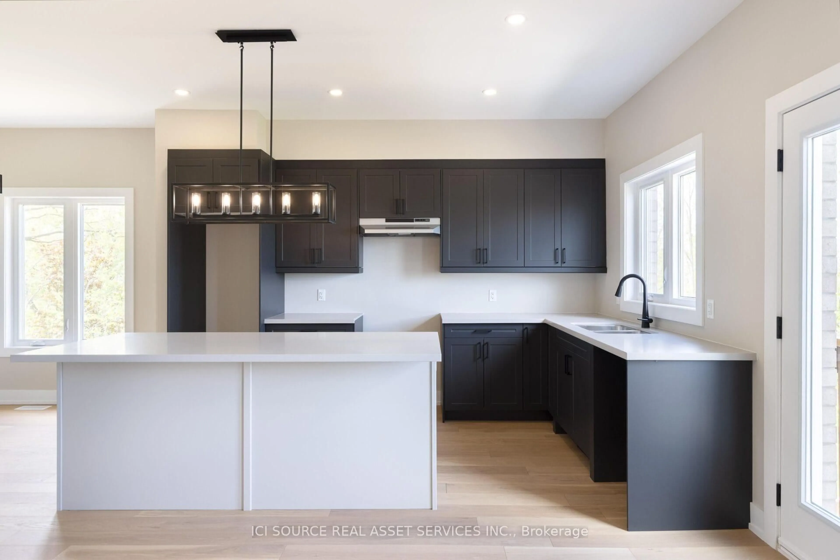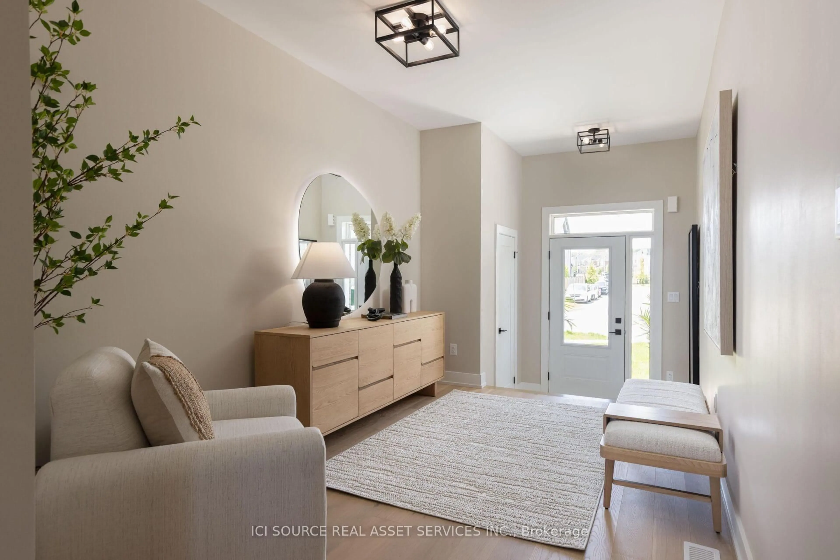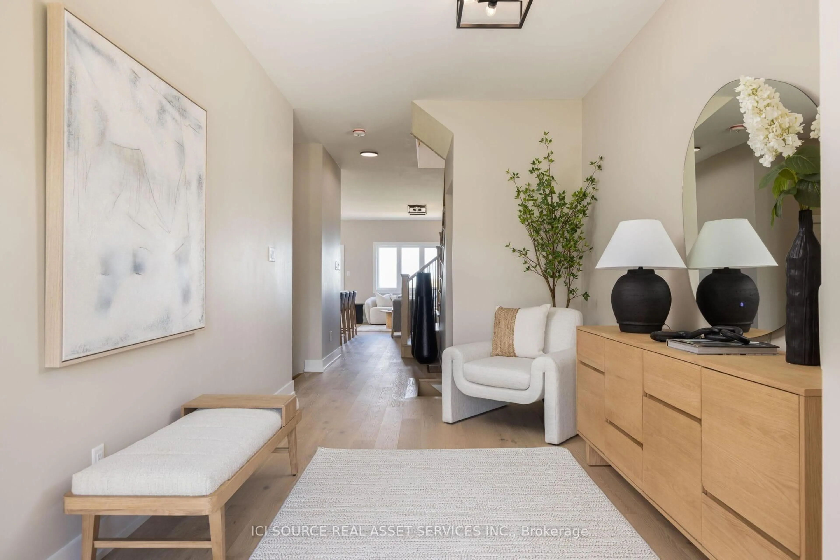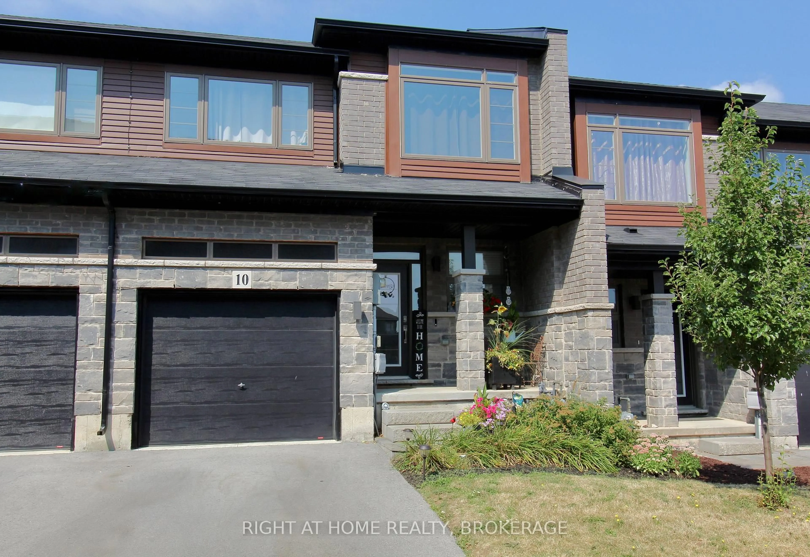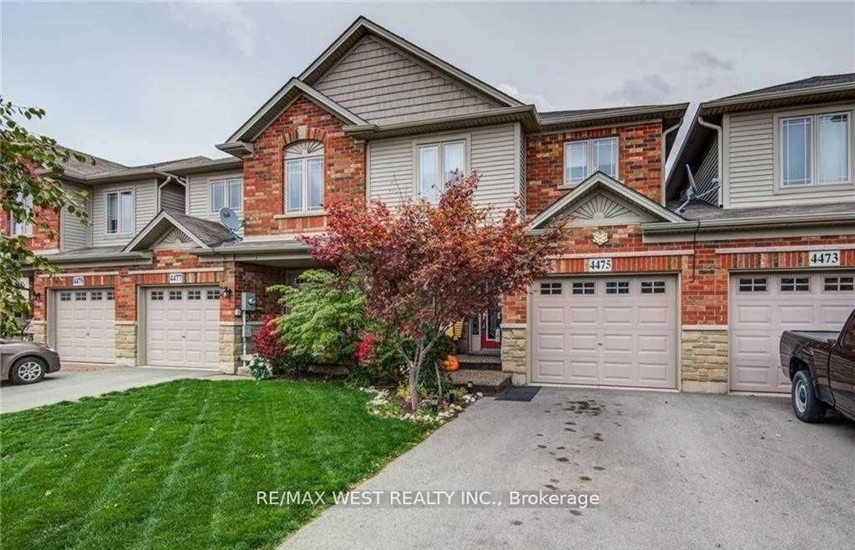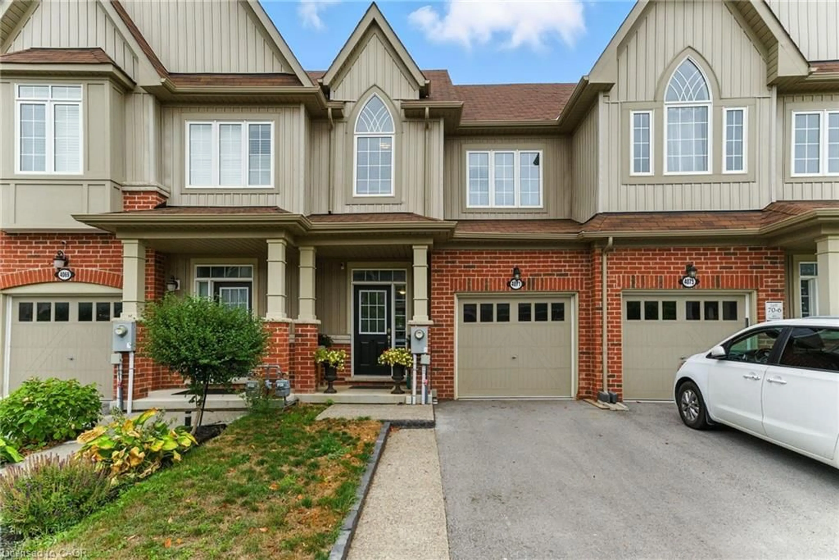4061-1 Fracchioni Dr, Lincoln, Ontario L3J 0R5
Contact us about this property
Highlights
Estimated valueThis is the price Wahi expects this property to sell for.
The calculation is powered by our Instant Home Value Estimate, which uses current market and property price trends to estimate your home’s value with a 90% accuracy rate.Not available
Price/Sqft$466/sqft
Monthly cost
Open Calculator
Description
Presenting a rare opportunity to own a luxury freehold townhome in the heart of Beamsville, thoughtfully designed to blend comfort, style, and modern convenience. Located in a quiet, family-friendly neighbourhood surrounded by parks, schools, scenic trails, and renowned wineries-and just minutes from the QEW-this home offers an exceptional Niagara lifestyle.Step inside to a grand front entry that sets the tone for the quality craftsmanship throughout. The open-concept main floor features an upgraded kitchen with premium finishes, seamlessly flowing into a bright living and dining space-perfect for everyday living and entertaining. The home offers three bedrooms, two full bathrooms, a main-floor powder room, and elevated details including a solid wood staircase, engineered hardwood floors, and designer finishes throughout.The fully finished walkout basement provides flexible space for a home office, gym, playroom, or media lounge. Buyers will also enjoy the added value of an appliance package or equivalent credit. With no condo fees and freehold ownership, this home delivers long-term value and freedom in one of Niagara's fastest-growing communities.Key Features: 3 Bedrooms | 2.5 Bathrooms Grand Entryway & Wood Staircase Upgraded Kitchen with Modern Finishes Open-Concept Main Floor with Walkout to Private Deck Finished Basement with Walkout Appliance Package or Credit Included Freehold Ownership | No Condo Fees *For Additional Property Details Click The Brochure Icon Below* Property taxes not yet assessed - assessed as vacant land.
Property Details
Interior
Features
Main Floor
Dining
2.69 x 3.5Breakfast
2.56 x 2.38Kitchen
2.59 x 3.96Family
3.25 x 4.87Exterior
Features
Parking
Garage spaces 1
Garage type Built-In
Other parking spaces 1
Total parking spaces 2
Property History
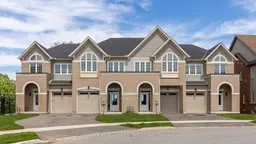 32
32
