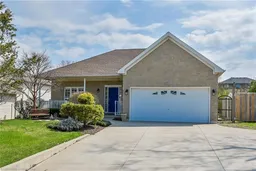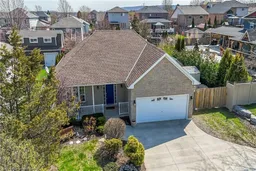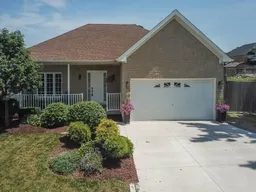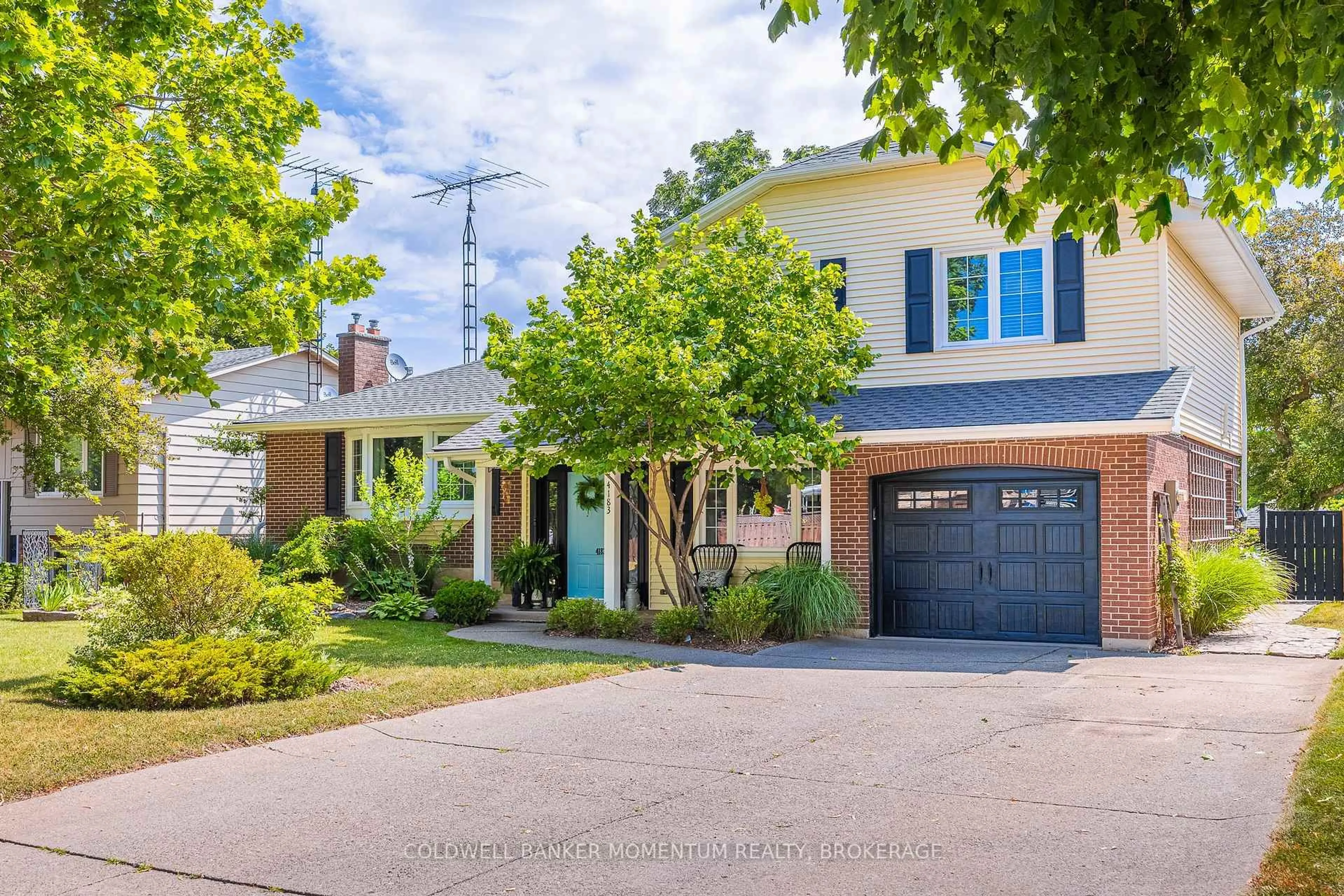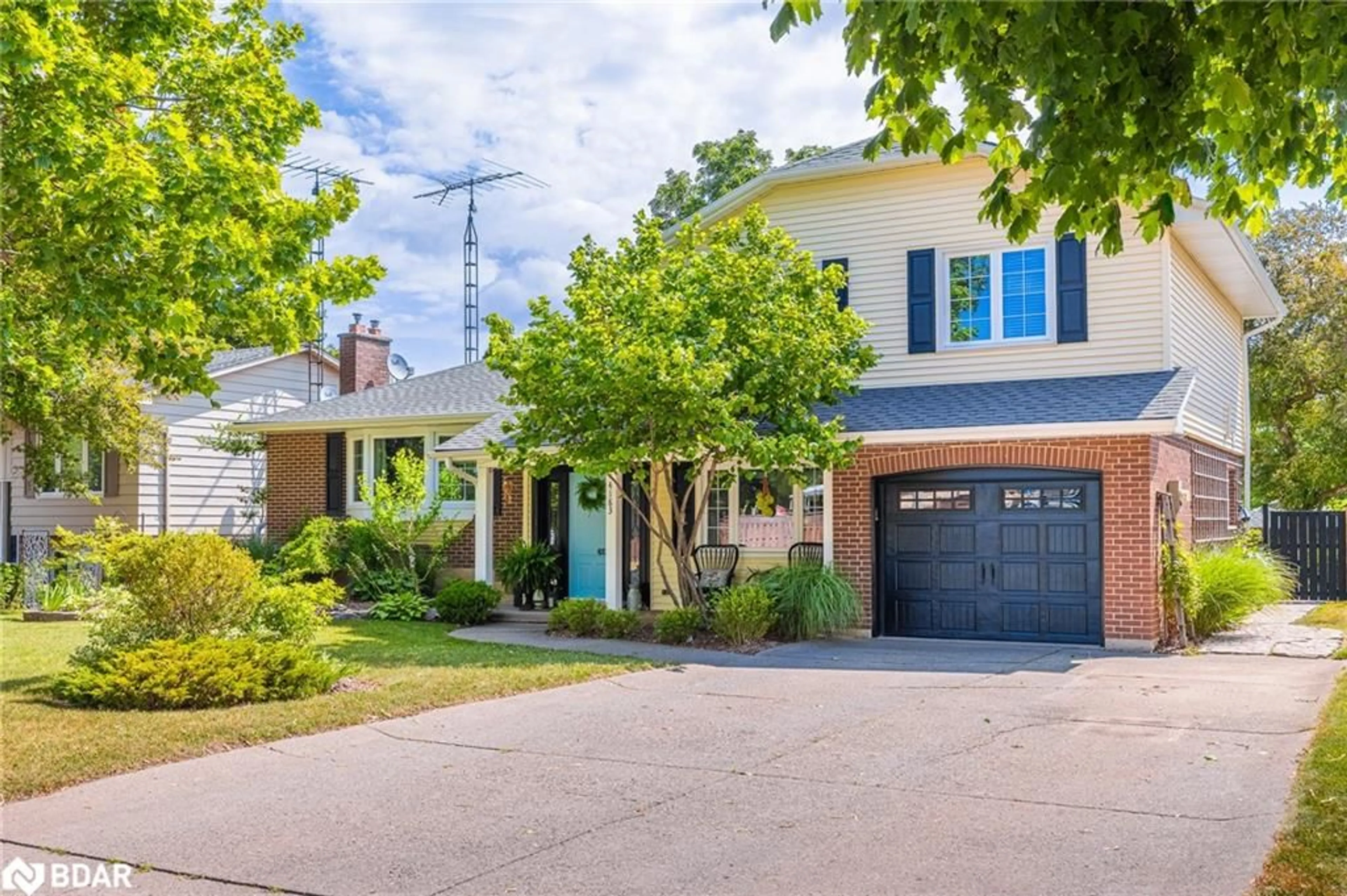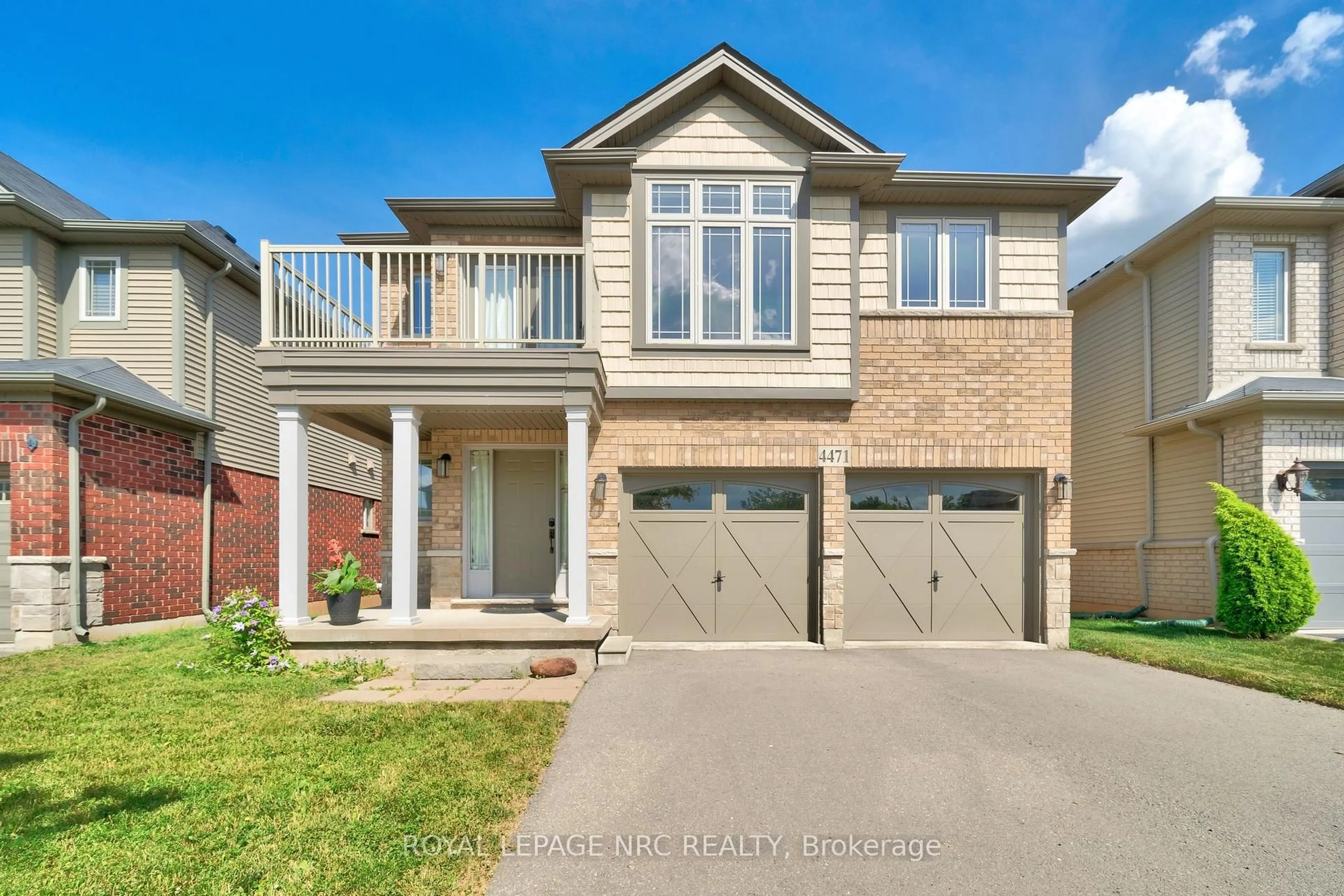Welcome to this beautifully maintained brick bungalow in the heart of wine country, where comfort meets timeless style for the perfect ambiance. From the moment you step inside, the vaulted ceilings, hardwood flooring, and bright, open-concept layout makes everyday living and hosting a joy. The classic black and white kitchen is a standout, featuring granite countertops, sprawling island, stainless steel appliances, convection stove, and seamless flow into the dining and living areas. The main floor offers two generous bedrooms, including a primary suite with walk-in closet and ensuite privilege, plus the convenience of main floor laundry. Downstairs, the fully finished basement is ready for entertaining, complete with a pool table, wet bar, recessed lighting, surround sound and cozy up by the fireplace in the sitting area. It also offers an additional bedroom, and modern full bathroom with a walk-in double rainfall shower. Slide open the oversized doors to your private backyard retreat, where a large deck with custom awning, gazebo, hot tub and fire pit create the perfect space to relax in every season. Enjoy direct access to the double car garage and large driveway with parking for up to 5 vehicles for a total of 7 cars. All of this within walking distance to downtown Beamsville, the famous Bruce Trail, local shops, restaurants, and with quick access to the QEW- this home is move-in ready and waiting for you to live the wine country lifestyle! Updates: Upper Level Bedrooms & Kitchen over sink windows (2025), Deck Stain & newer Hot Tub cover (2025), Dishwasher, Microwave & Hot Tub Pump (2024), Garage Door Opener (2024) & Convection Stove (2022).
Inclusions: Dishwasher,Dryer,Garage Door Opener,Hot Tub,Hot Tub Equipment,Microwave,Range Hood,Refrigerator,Stove,Washer,Window Coverings,Custom Blinds, Elfs, Keg Tap, Bar Fridge, Electric Fireplace In Basement, Tv Wall Mounts (2), Pool Table, Pool Table Accessories, Awning, Fire Pit, Outdoor Playground, Sheds (2). Furniture Negotiable.
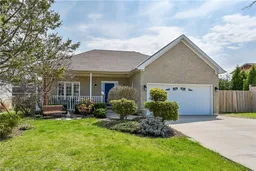 45
45