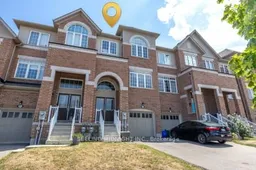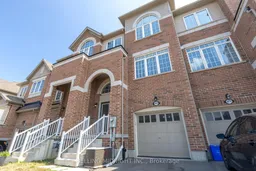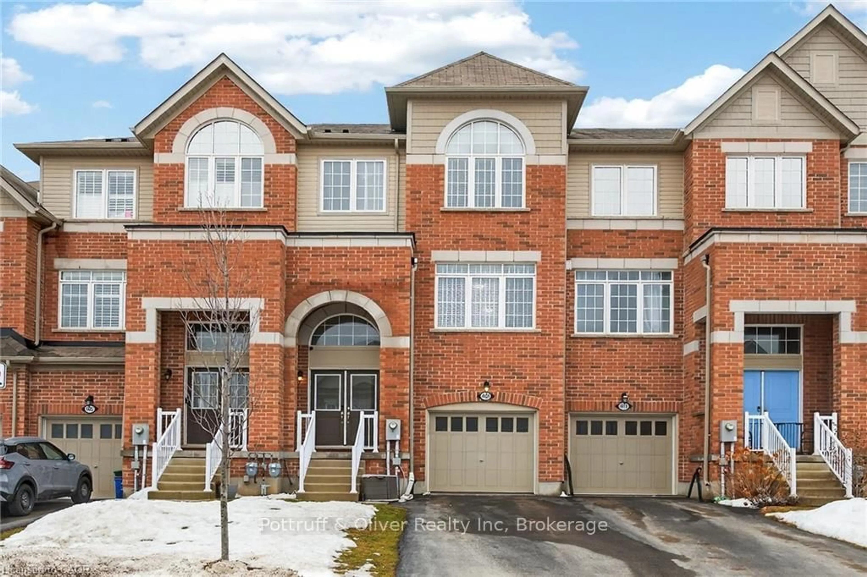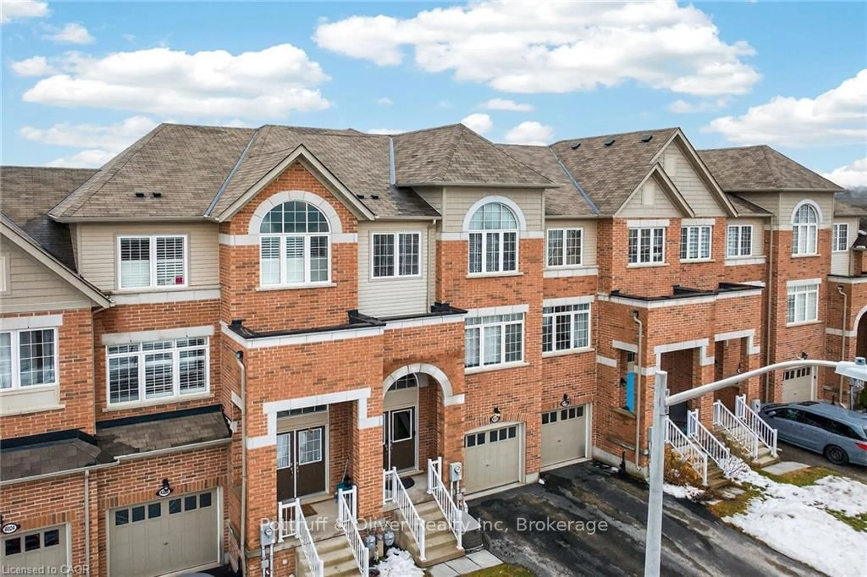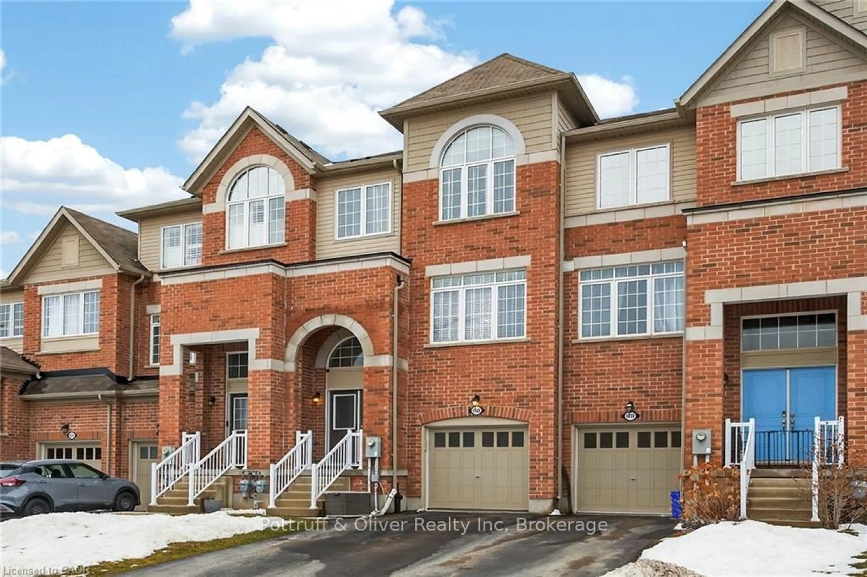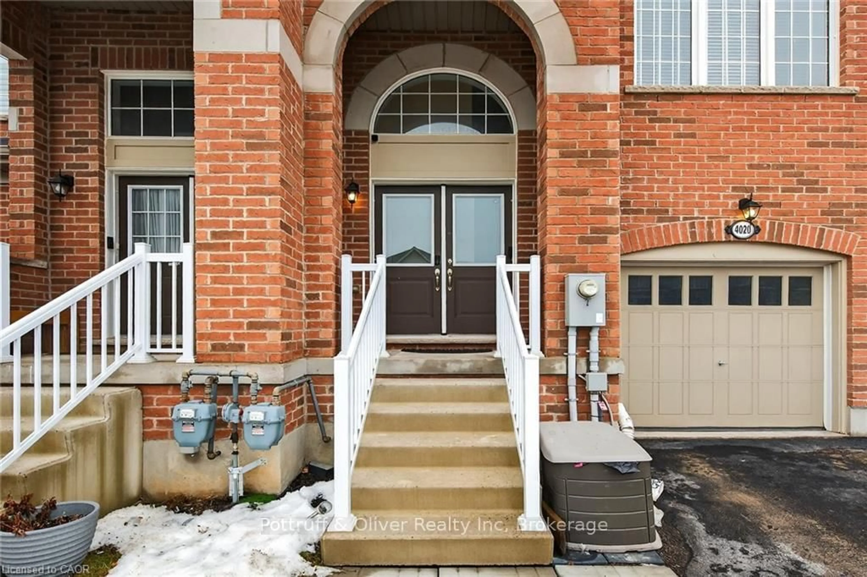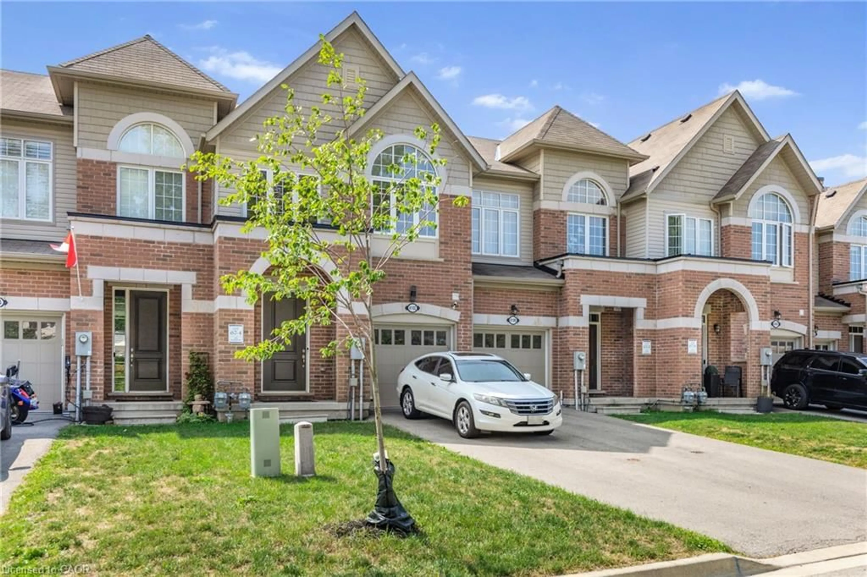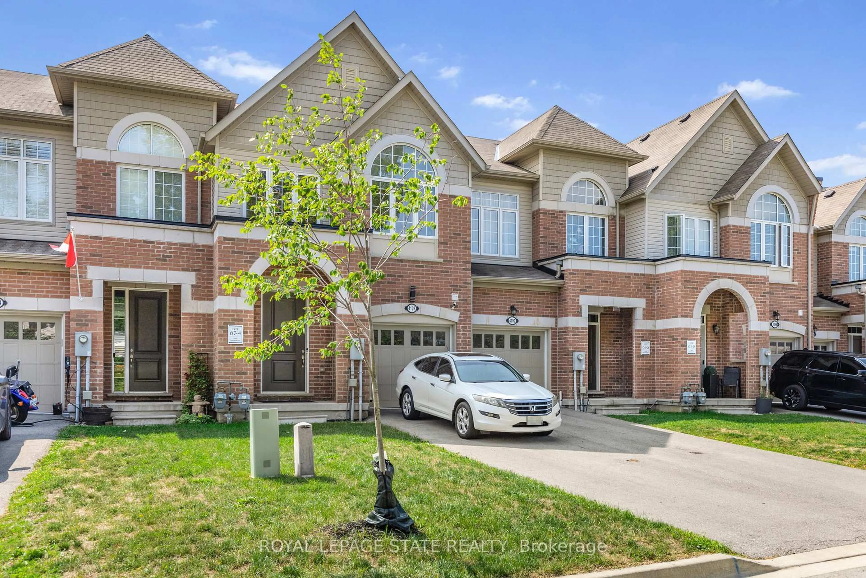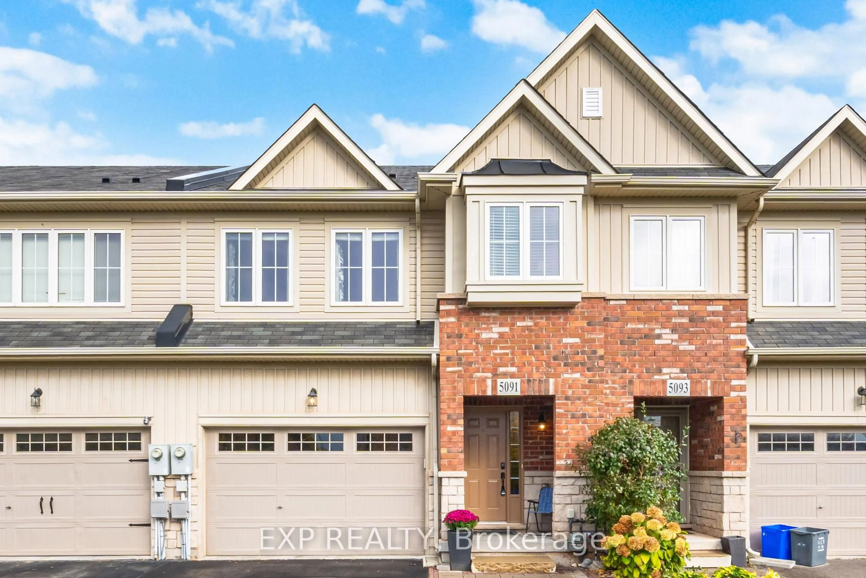Contact us about this property
Highlights
Estimated valueThis is the price Wahi expects this property to sell for.
The calculation is powered by our Instant Home Value Estimate, which uses current market and property price trends to estimate your home’s value with a 90% accuracy rate.Not available
Price/Sqft$310/sqft
Monthly cost
Open Calculator
Description
Beautifully maintained 3 bedroom 4 bathroom executive townhome with over 2300 sq/ft of finished living space. Situated in the heart of Niagara Regions wine country, this move in ready home is guaranteed to impress. Bright open concept layout with sun filled principle rooms. Gleaming hardwood floors, oversized windows and 9 ft ceilings. Centrally located on the sprawling main level, the gourmet kitchen is ideal for entertaining. Truly the heart of the home, this kitchen features an island, rich dark cabinets and stainless steel appliances. Upper level offers 3 large bedrooms and 2 full bathrooms. Spoil yourself in the primary bedroom with walk in closet and private ensuite. The elegant ensuite offers a huge shower and soaker tub. The lower level provides a walk out to the back yard, big recrm, laundry room and a 2 pce bathroom. Last but not least, there is an unfinished basement awaiting your finishing touches. This are could be finished to provide an additional 200 sq/ft of useable space. Prefect for home gym, theater room or kids play room. A deep back yard provides room for kids to play, hot tub and patio area. Ideal location for commuters with easy access to QEW. Room sizes approx.
Property Details
Interior
Features
Main Floor
Great Rm
14.11 x 11.1Hardwood Floor
Living
17.8 x 10.5Kitchen
14.2 x 8.5Breakfast Area / Pantry
Other
9.11 x 7.11Sliding Doors / W/O To Deck
Exterior
Features
Parking
Garage spaces 1
Garage type Attached
Other parking spaces 2
Total parking spaces 3
Property History
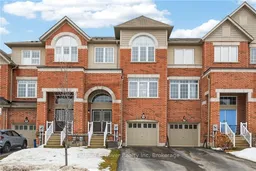 50
50