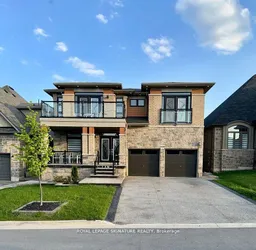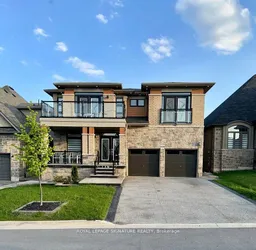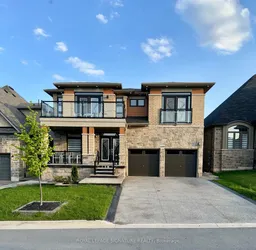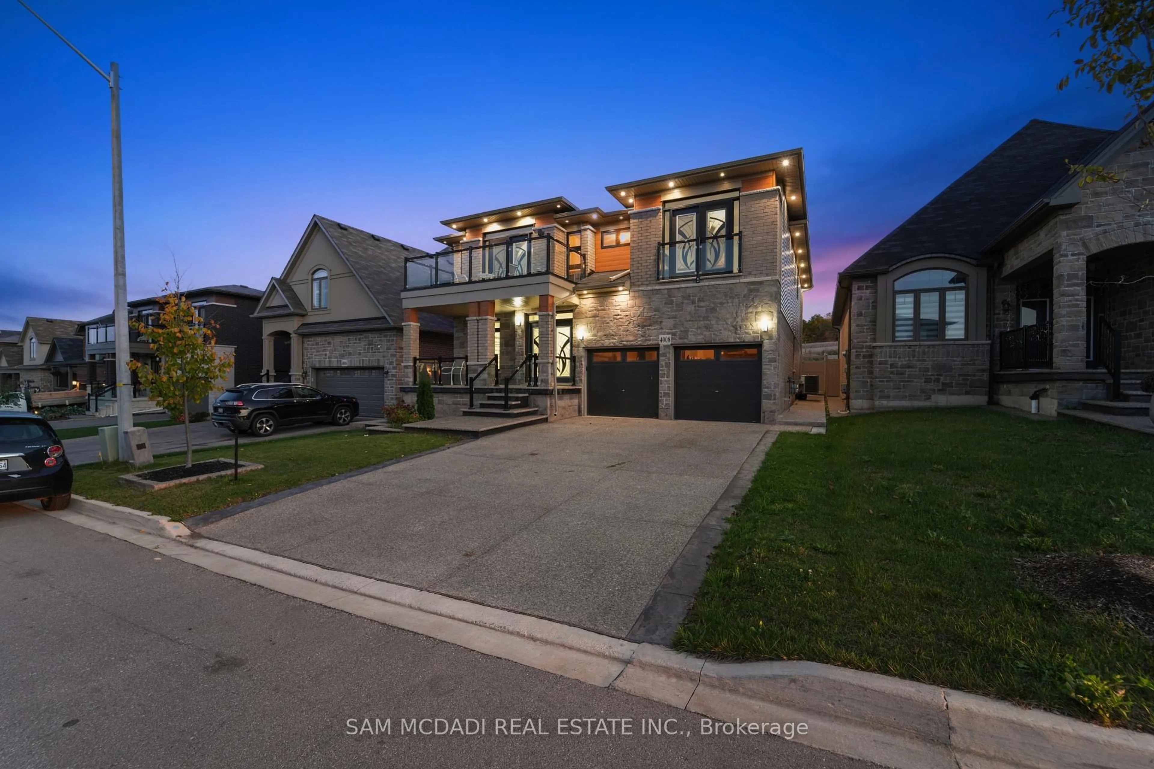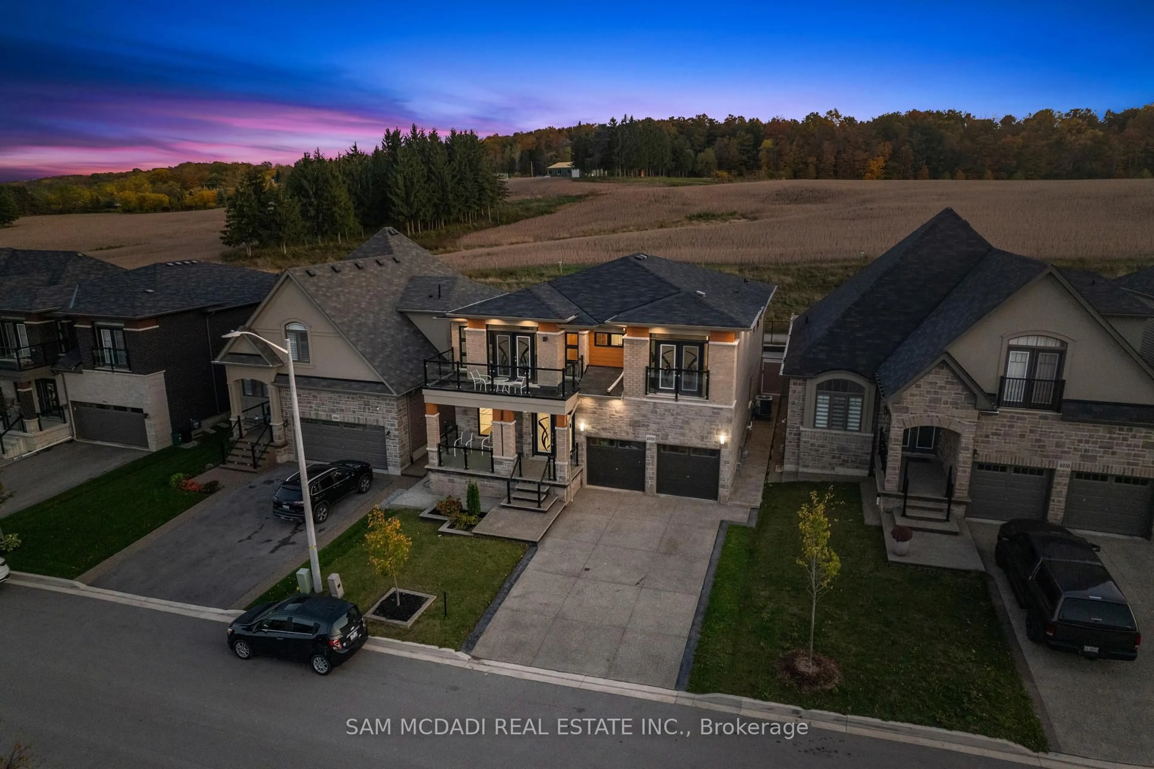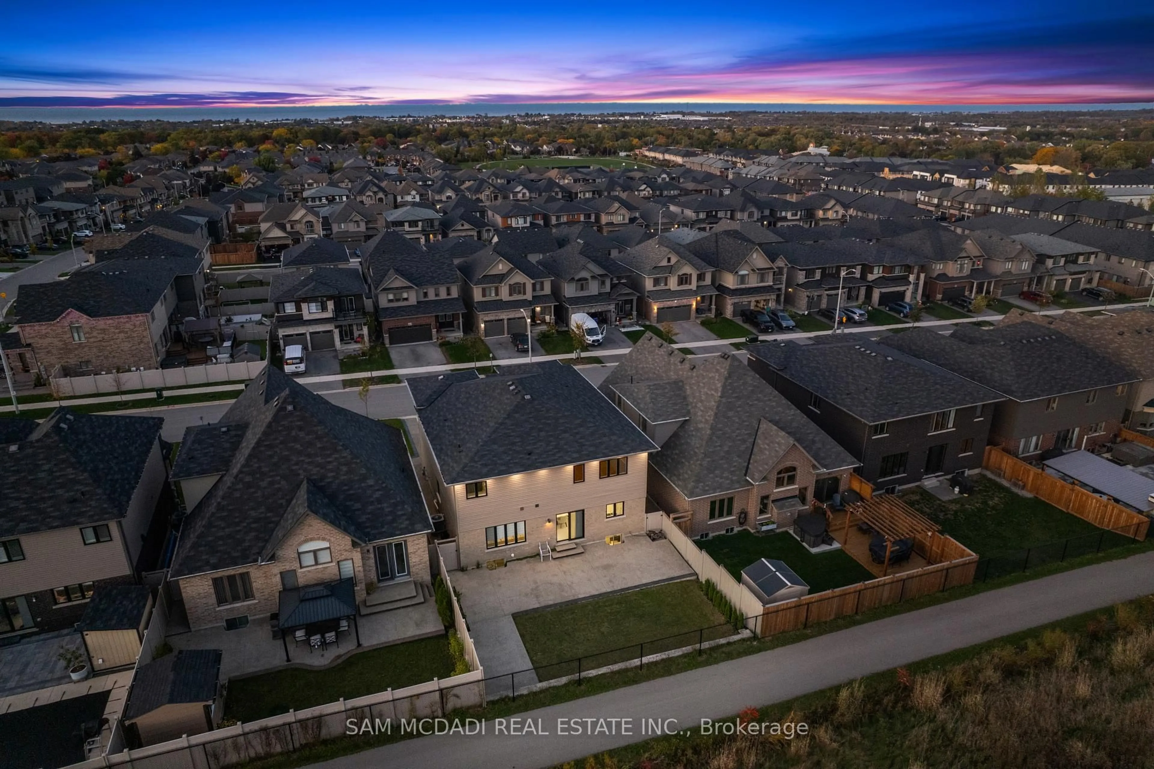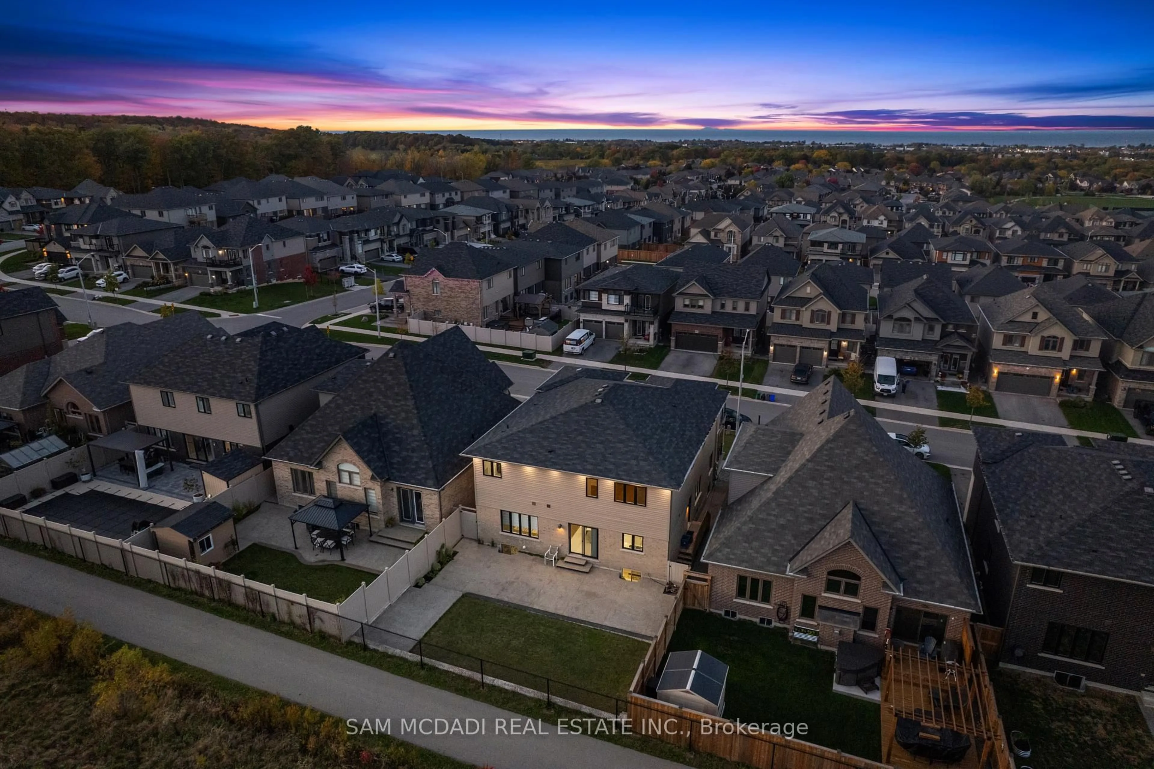4008 Highland Park Dr, Lincoln, Ontario L3J 0T1
Contact us about this property
Highlights
Estimated valueThis is the price Wahi expects this property to sell for.
The calculation is powered by our Instant Home Value Estimate, which uses current market and property price trends to estimate your home’s value with a 90% accuracy rate.Not available
Price/Sqft$433/sqft
Monthly cost
Open Calculator
Description
Discover A Perfect Blend Of Luxury, Comfort, And Functionality In This Custom-Built Masterpiece By Losani Homes, Offering Over 4,500 Square Feet Of Finished Living Space. Designed With Modern Living In Mind, This Exceptional Home Welcomes You With Soaring Nine-Foot Ceilings, Ambient Pot Lighting, And Rich Hardwood Floors That Flow Throughout. The Open-Concept Main Level Seamlessly Connects The Elegant Living And Dining Areas With A Chef-Inspired Kitchen Featuring Quartz Countertops, Premium Stainless Steel Appliances, And Ample Cabinetry-Ideal For Entertaining Or Everyday Family Life.Upstairs, The Home Features Six Spacious Bedrooms, Each With Its Own Closet For Exceptional Storage And Privacy. The Primary Suite Serves As A Private Sanctuary With A Spa-Like Five-Piece Ensuite Complete With A Soaker Tub, Glass-Enclosed Shower, And Dual Vanity. Two Additional Bedrooms Enjoy Private Ensuites, While Two More Share A Beautifully Designed Jack-And-Jill Bathroom. A Main-Floor Room With French Doors Offers Flexibility As A Home Office Or Guest Bedroom.The Professionally Landscaped Exterior Combines Modern Architecture With Timeless Elegance, While The Private Backyard With No Rear Neighbours Creates A Peaceful Retreat For Outdoor Gatherings Or Relaxed Evenings.The Fully Finished Basement Is A Standout Feature-A Complete, Spacious In-Law Suite Designed For Multi-Generational Living Or Rental Income. It Includes Two Large Bedrooms, A Full Kitchen, Generous Living Space, And A Modern Three-Piece Bathroom. Whether You Choose To Enjoy Half For Your Own Use And Rent The Other Half, Or Lease The Entire Lower Level, The Possibilities Are Endless.Every Detail Has Been Carefully Considered To Deliver A Refined Lifestyle Experience. Located In One Of Lincoln's Most Desirable Neighbourhoods, This Home Embodies Luxury, Practicality, And Exceptional Value. Book Your Private Showing Today And Experience The Perfect Balance Of Elegance And Versatility.
Property Details
Interior
Features
Main Floor
Dining
8.05 x 3.45Combined W/Living / hardwood floor / Window
Foyer
8.66 x 2.01Ceramic Floor / Pot Lights / Double Doors
Living
8.05 x 3.45Combined W/Dining / hardwood floor / Window
Kitchen
5.91 x 4.65Combined W/Great Rm / Open Concept / O/Looks Backyard
Exterior
Features
Parking
Garage spaces 2
Garage type Attached
Other parking spaces 4
Total parking spaces 6
Property History
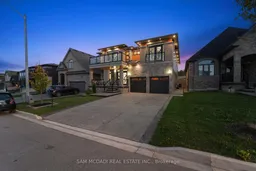 50
50