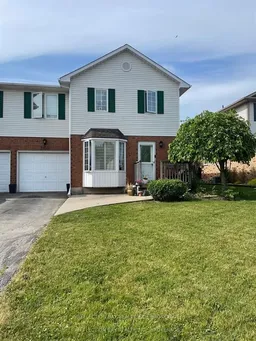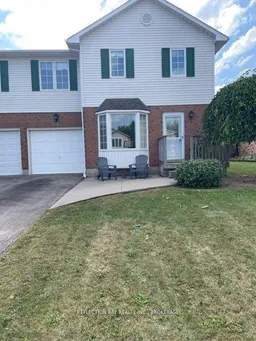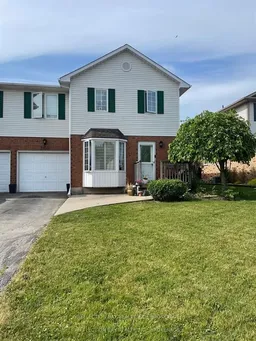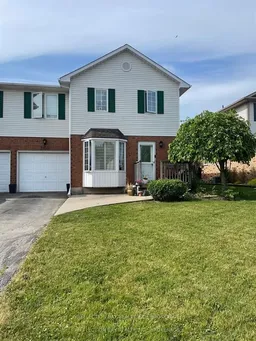Huge 4 Bedroom, 2 bath Family Sized Semi in the heart of Beamsville. The main floor boasts an eat-in kitchen with ceramic tile and a bright bay window. There is a separate dining area and a large family room with sliding glass doors out to the covered rear deck with natural gas hook up for the BBQ. The family room has California shutters and a Napolean gas fireplace. Upstairs there are four bedrooms including a 26 x 10 foot primary with double closets which could also serve as an upper level family room or office, a second primary with wall to wall closets and two additional bedrooms. The lower level has 600 square feet of additional space ready for finishing, perfect for the kids and all your storage needs. All sitting on an oversized 35 x 115 foot lot there is plenty of yard space for the whole family. The back yard is fully fenced and there is rear shed and an extra deep single car garage. So much space for your dollar here! Easy access to the QEW for commuters. Close to schools, parks, shopping and everything Beamsville has to offer.
Inclusions: Fridge, Stove, BI Dishwasher, range hood, washer, dryer, all electrical light fixtures, all window coverings, gas fireplace, garage door remote







