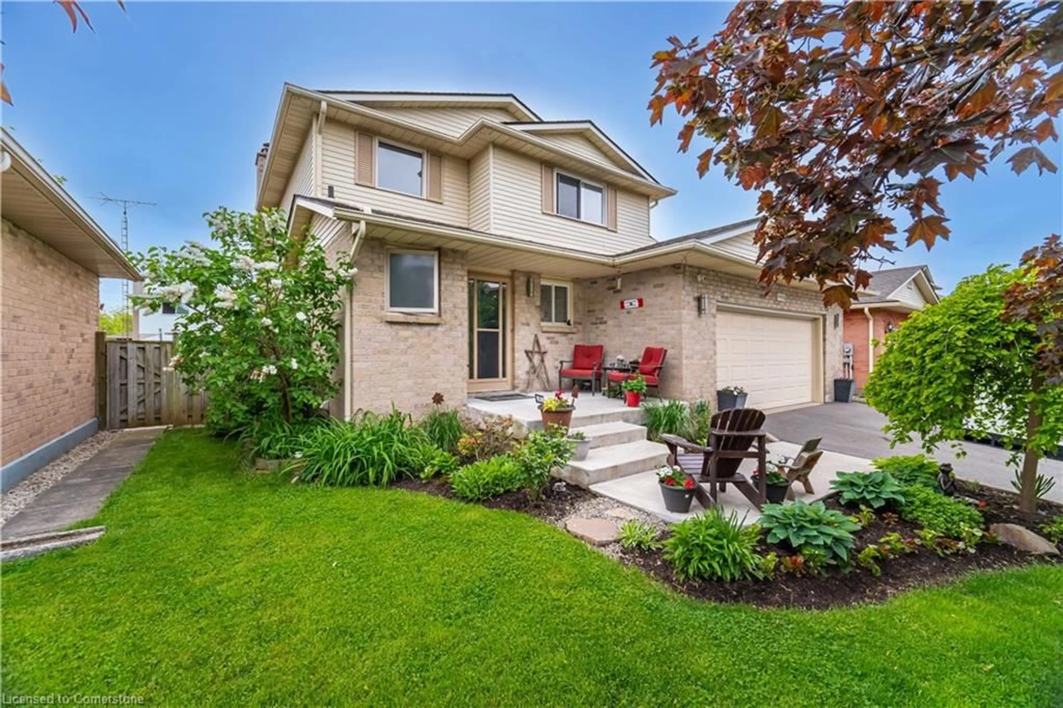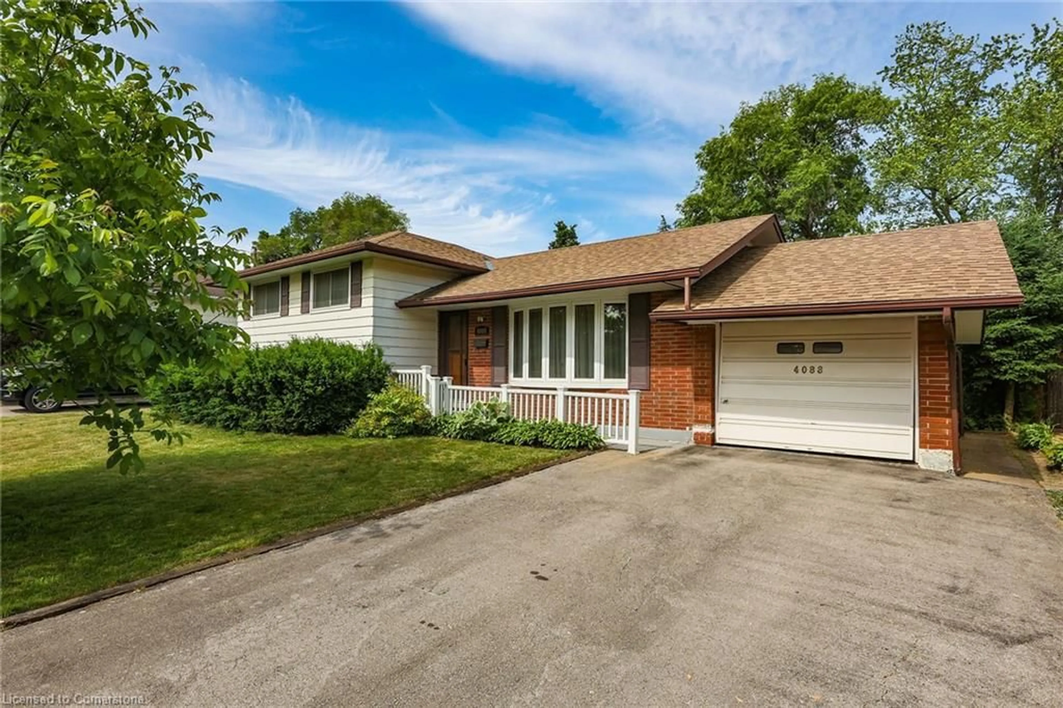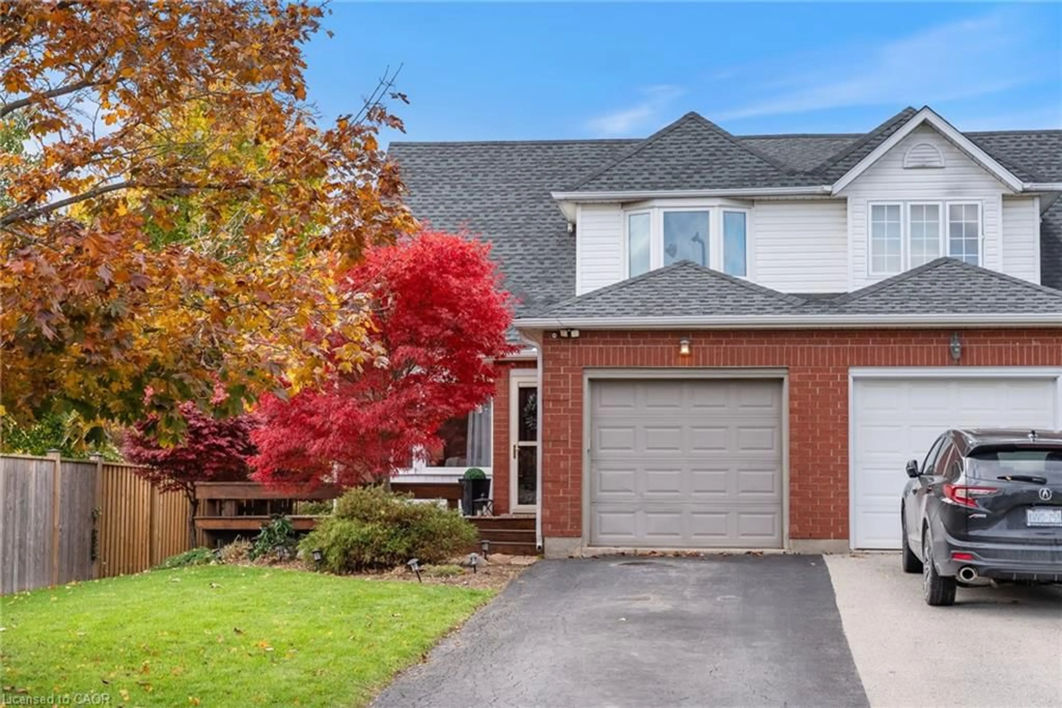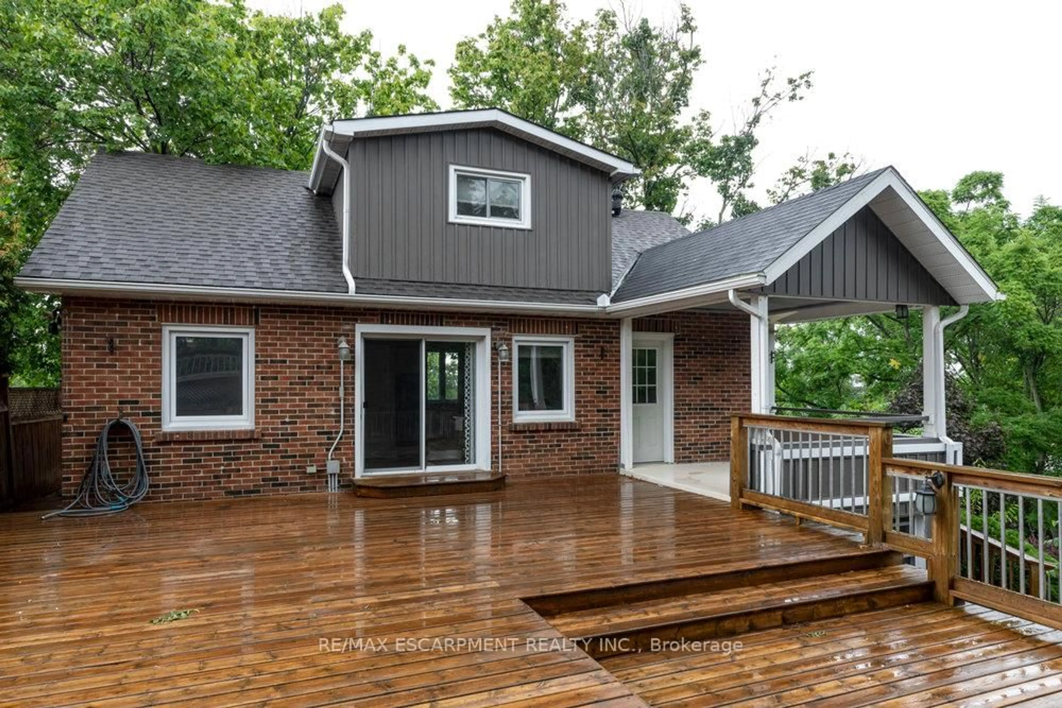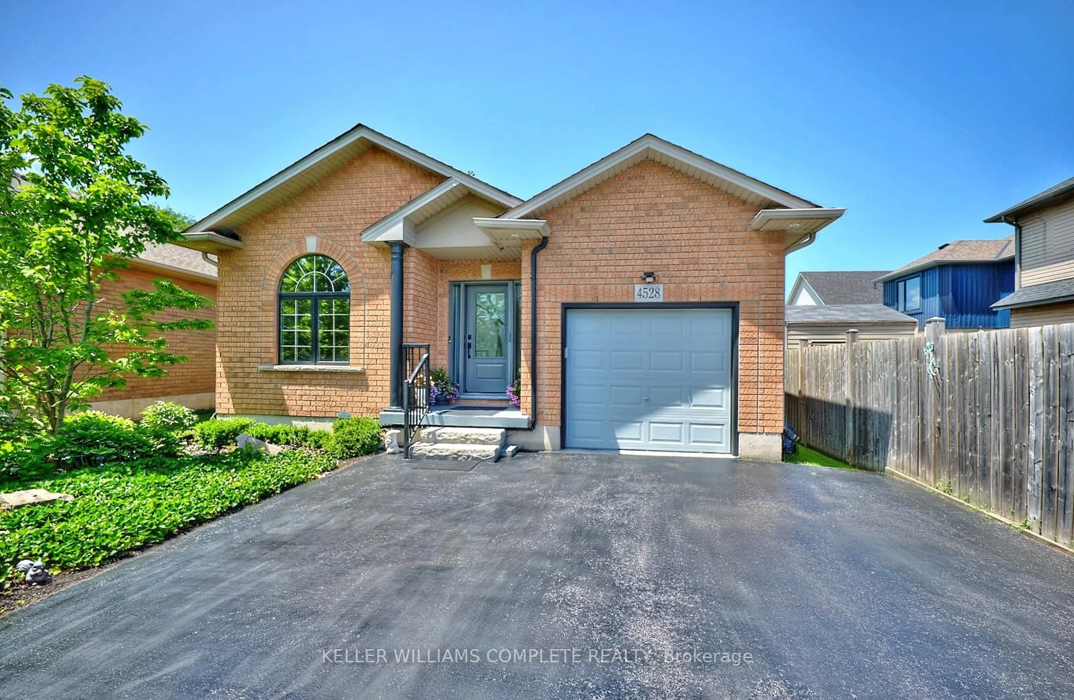Stylish and versatile, this spacious bungaloft offers comfortable main floor living with the bonus of a finished loft and basement, all tucked onto a quiet dead-end street within walking distance to schools, parks, local arena & library, downtown shops and amenities. The open-concept main level features a refreshed kitchen with quartz counters, island with seating, and a bright, welcoming living space, perfect for the entertainer. Bedrooms are ample in size, including a spacious primary with double closets, and the main bathroom has been thoughtfully updated. The upper loft provides flexible space for a home office, den, or guest area, while the finished basement includes a recently added bedroom and a newer 3-pc bathroom—perfect for visitors, hobbies, or extra living space. The fully fenced backyard offers plenty of room to host friends & family on the deck without being high maintenance, striking a great balance between functionality and ease. A cozy front porch offers a great space to sip your morning coffee, or enjoy a warm evening. Whether you're looking to downsize or buy your first home, this one delivers on location, layout, and lifestyle.
Inclusions: Dishwasher,Dryer,Refrigerator,Stove
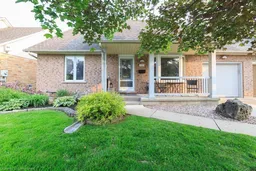 35
35


