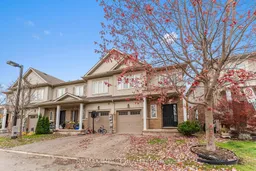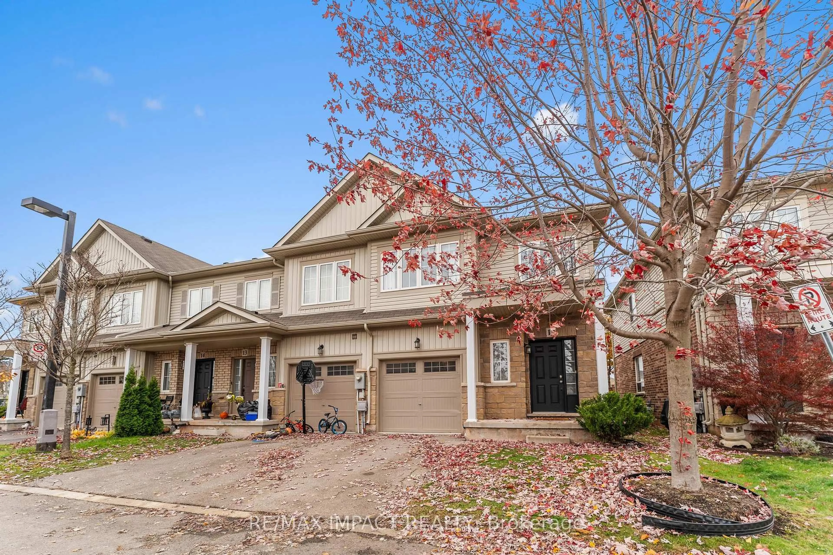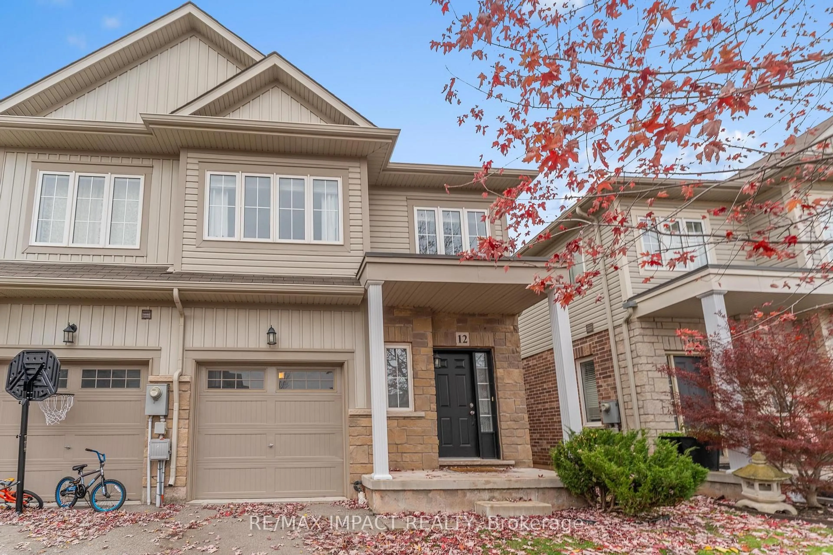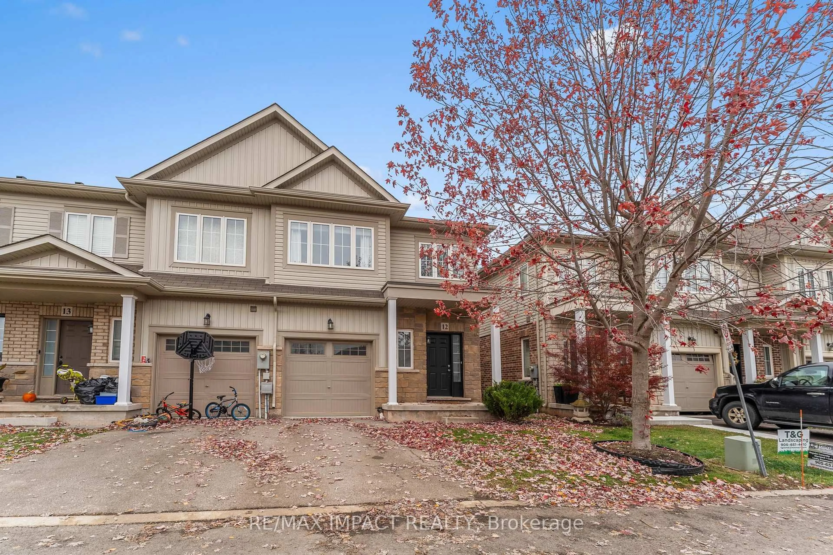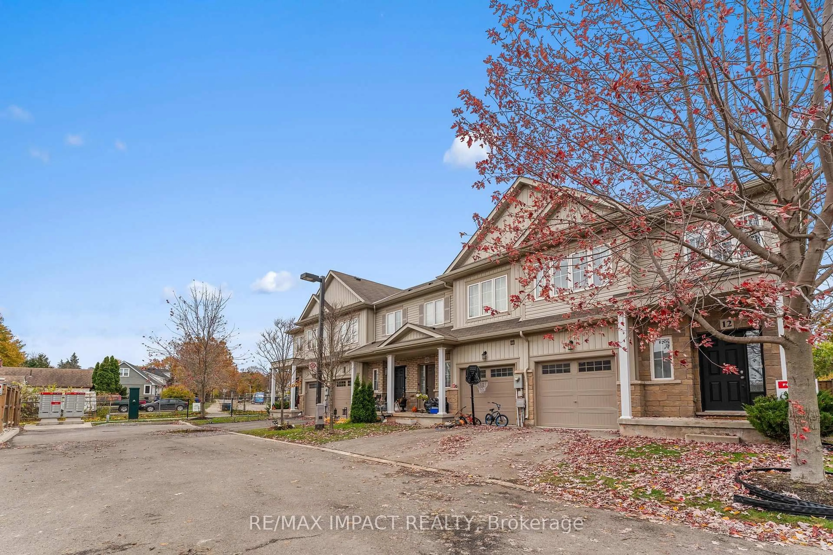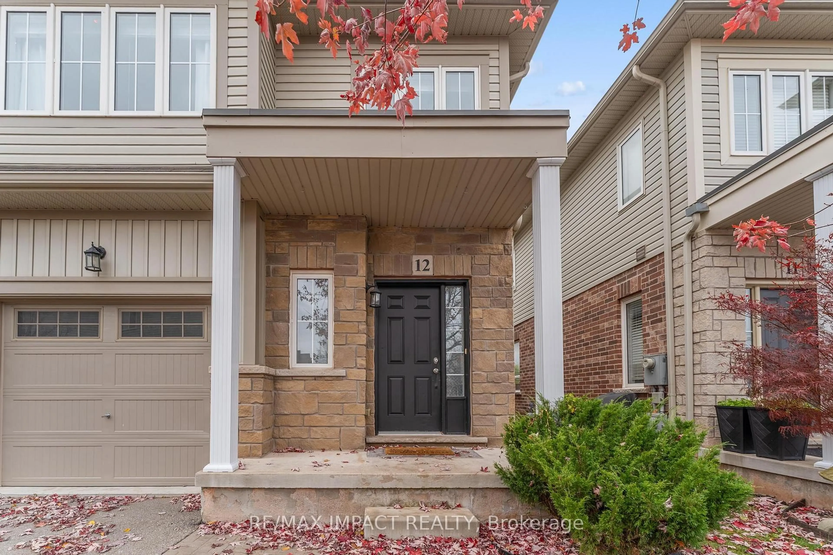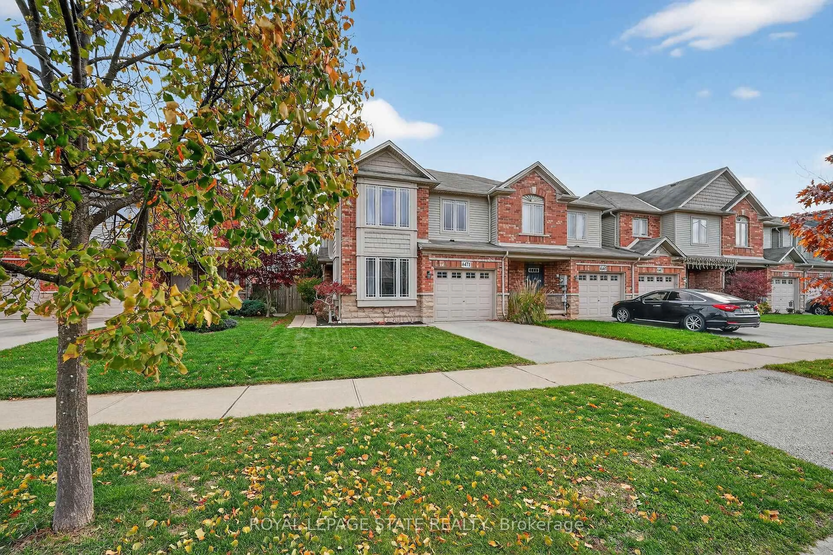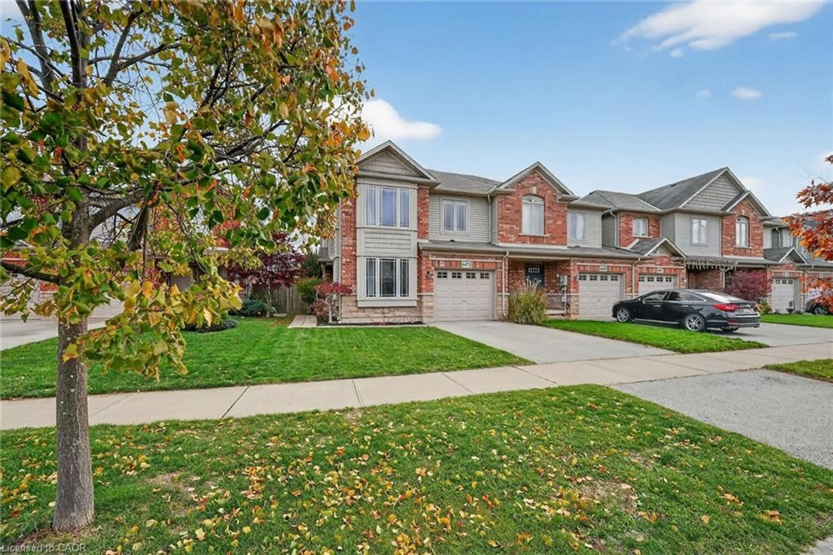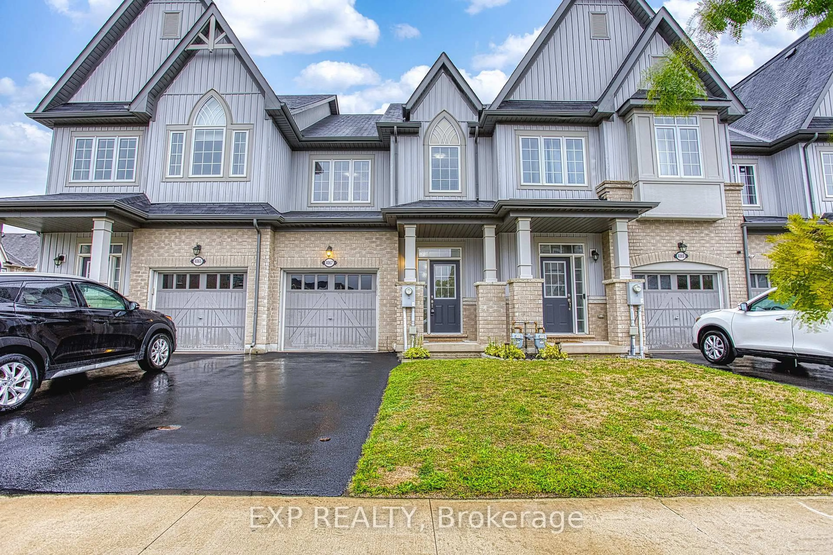5084 Alyssa Dr #12, Lincoln, Ontario L3J 1X3
Contact us about this property
Highlights
Estimated valueThis is the price Wahi expects this property to sell for.
The calculation is powered by our Instant Home Value Estimate, which uses current market and property price trends to estimate your home’s value with a 90% accuracy rate.Not available
Price/Sqft$495/sqft
Monthly cost
Open Calculator
Description
Welcome to this beautifully maintained End-unit Freehold townhome, perfectly positioned against peaceful greenspace and offering an ideal blend of comfort, style, and convenience. Step inside to find a warm and inviting living room featuring hardwood flooring and a snug gas fireplace - the perfect setting for everyday living or relaxed evenings at home. The modern kitchen showcases dark cabinetry, a functional breakfast bar, and stainless steel appliances, making meal prep both stylish and efficient .Upstairs, you'll find three generous bedrooms and two washrooms, including a bright primary suite complete with a 3-piece ensuite and a spacious walk-in closet. A spacious unspoiled basement is ready for your personal design and future expansion. Located in a sought-after Beamsville community, you're just minutes from shopping, parks, schools, and quick highway access - offering both tranquility and unmatched convenience. Visitor and street parking are both available for guests. A monthly road fee of $209 includes water, road maintenance, sewer charges, garbage collection, and snow removal, providing worry-free living all year round. Don't miss this fantastic opportunity to own a beautifully cared-for home in one of Niagara's most welcoming neighbourhoods!
Property Details
Interior
Features
Exterior
Features
Parking
Garage spaces 1
Garage type Attached
Other parking spaces 0
Total parking spaces 1
Property History
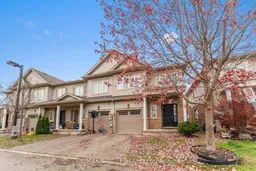 43
43