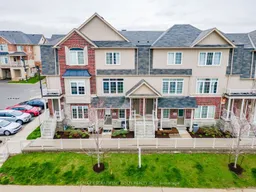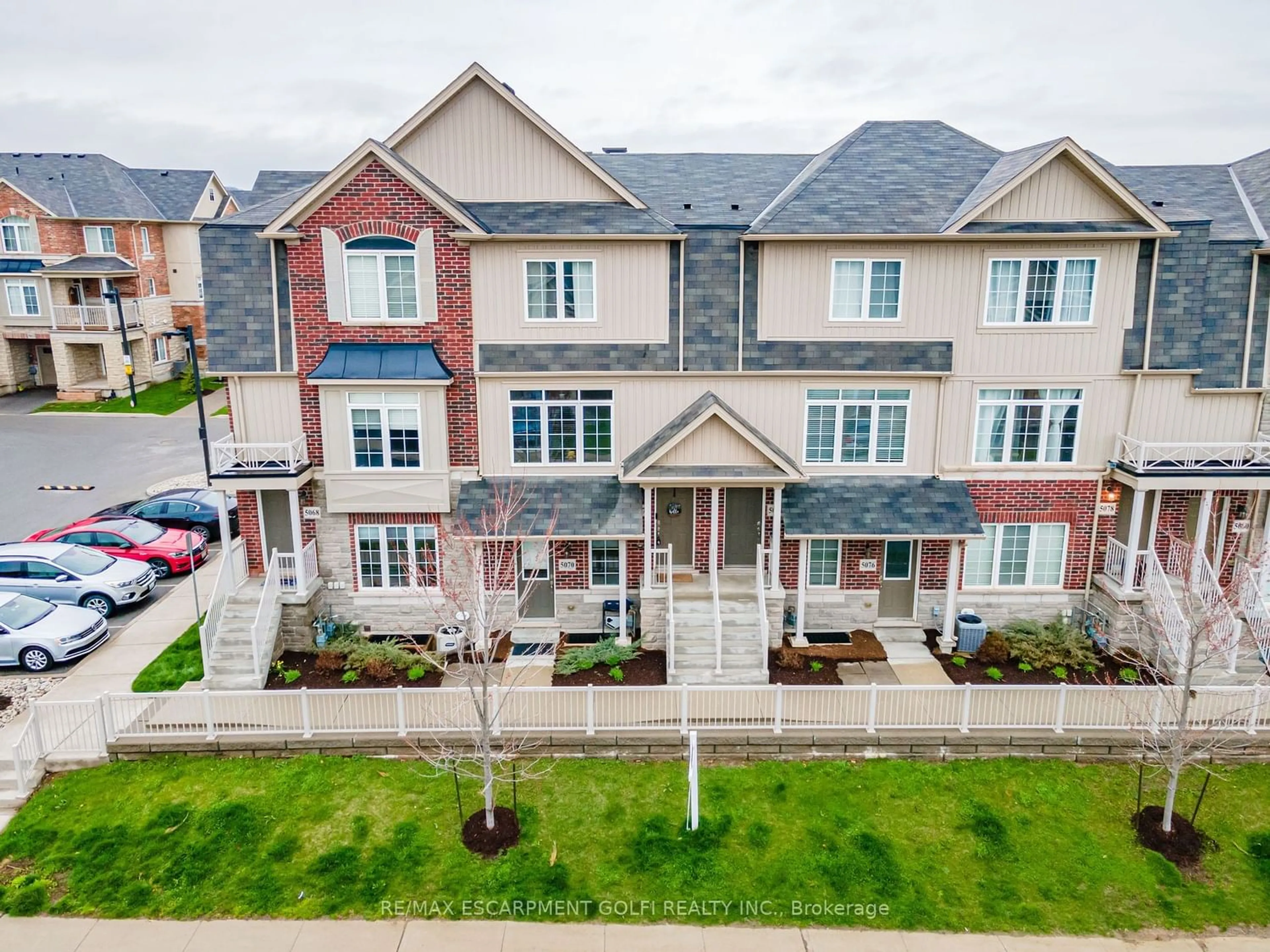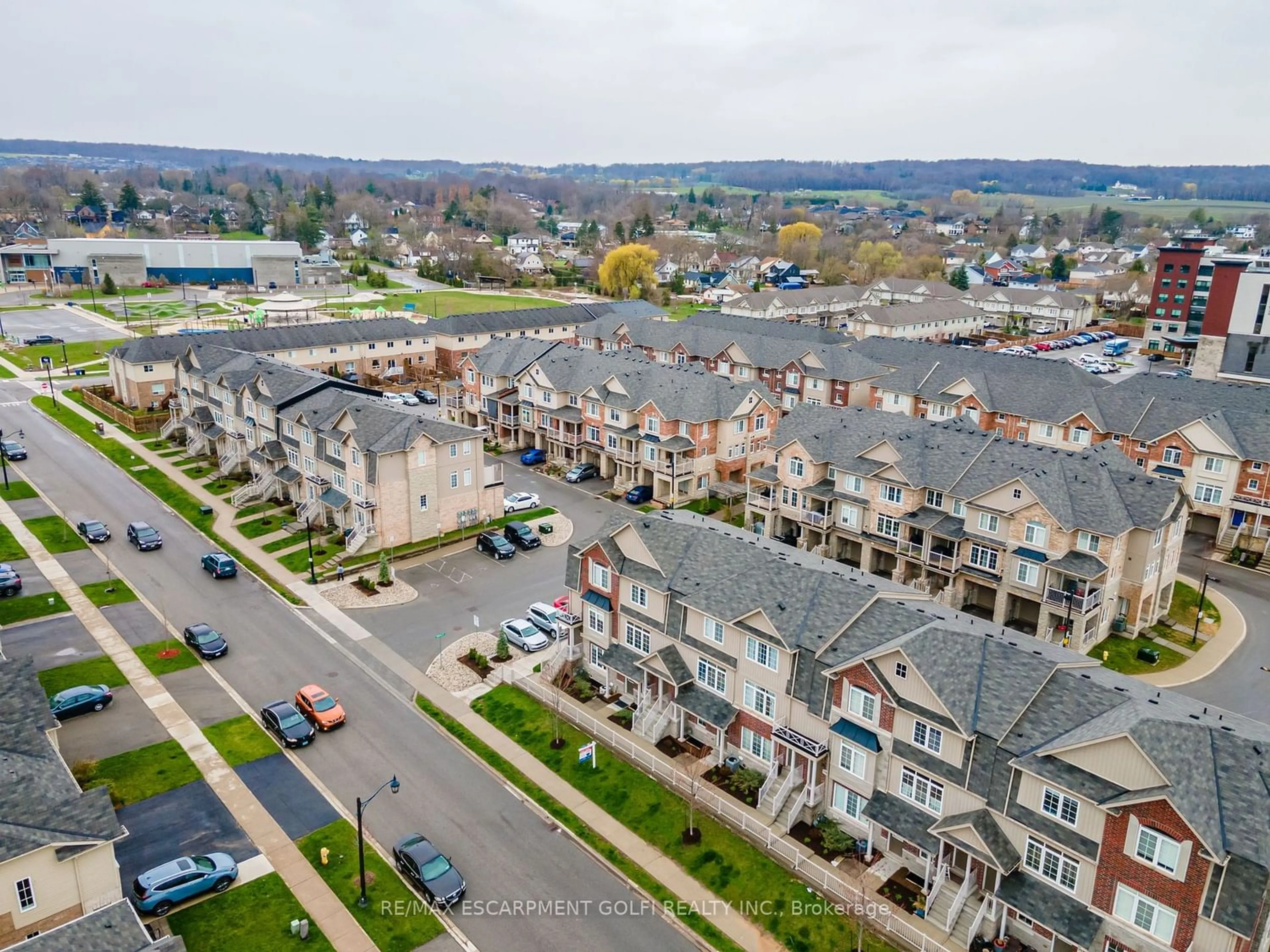5072 Serena Dr, Lincoln, Ontario L3J 1W3
Contact us about this property
Highlights
Estimated ValueThis is the price Wahi expects this property to sell for.
The calculation is powered by our Instant Home Value Estimate, which uses current market and property price trends to estimate your home’s value with a 90% accuracy rate.$636,000*
Price/Sqft$456/sqft
Days On Market16 days
Est. Mortgage$2,533/mth
Maintenance fees$405/mth
Tax Amount (2023)$3,499/yr
Description
Discover serenity in this upper unit stacked townhome nestled in the tranquil commuter town of Beamsville. Boasting two stories, this residence features a rear garage with inside entry for added convenience. Step into the inviting main floor, where a spacious eat-in kitchen & a 2pc bath await. The large family room beckons with patio door access to a generous open balcony, basking in western exposure. Ascend to the upper level to find a laundry area, a primary bedroom complete with a luxurious 3pc bath featuring a glass walk-in shower and walk-in closet, along with an additional 4pc bath & another spacious bedroom. Enjoy seamless strolls to Downtown, Rotary Park, The Fleming Centre, and Konkle Creek Trail. With effortless highway access & mere minutes from Beamsville's famed bench restaurants and wineries, this home offers the quintessential blend of convenience and tranquility. Ideal for first-time homebuyers, investors, or anyone seeking to avoid the hassle of elevators and hallways.
Property Details
Interior
Features
Main Floor
Foyer
0.00 x 0.00Kitchen
6.12 x 3.71Eat-In Kitchen
Living
3.76 x 4.88Exterior
Features
Parking
Garage spaces 1
Garage type Attached
Other parking spaces 1
Total parking spaces 2
Condo Details
Inclusions
Property History
 39
39



