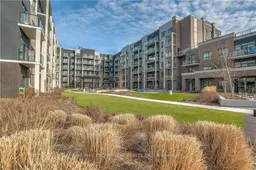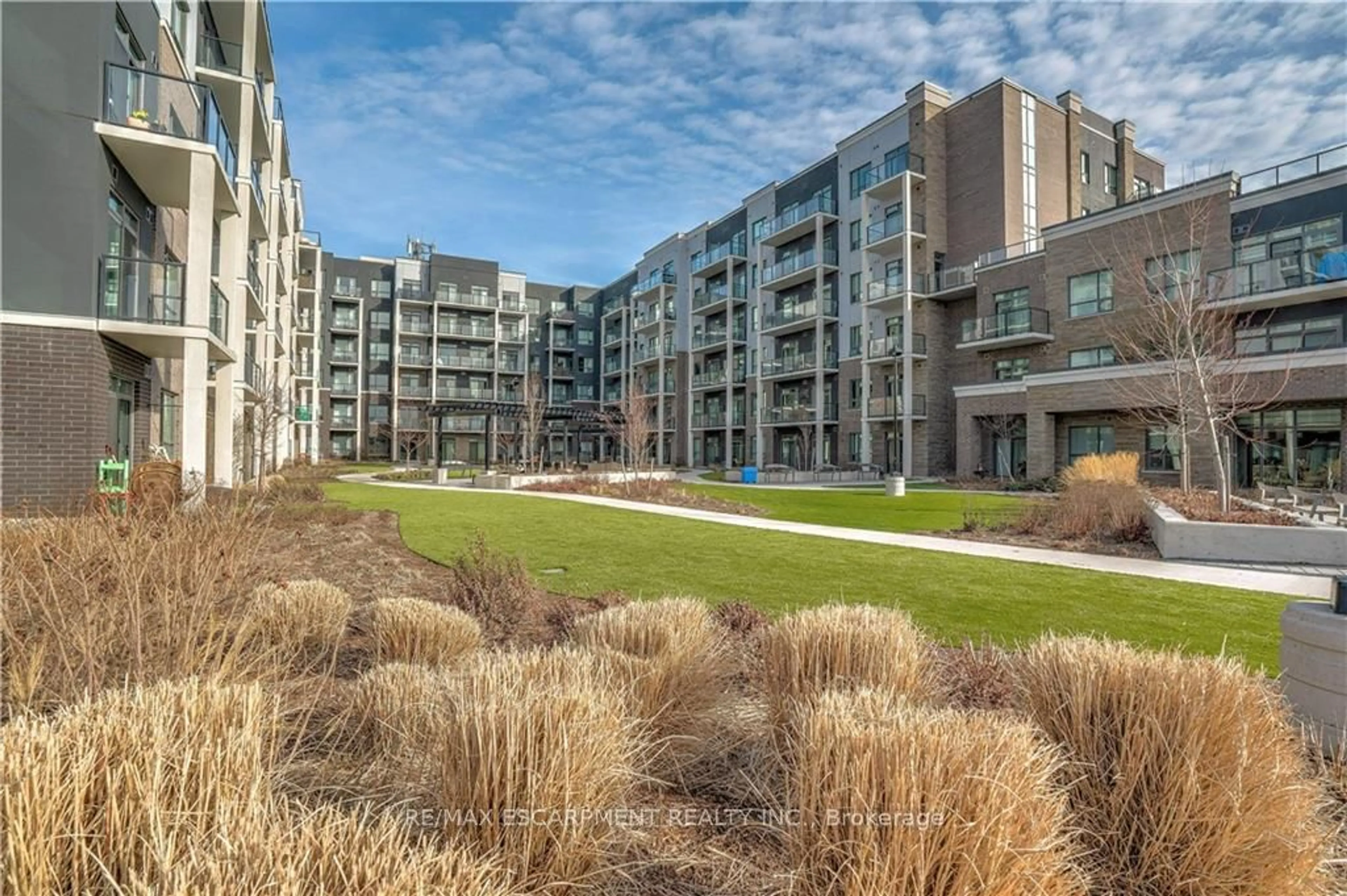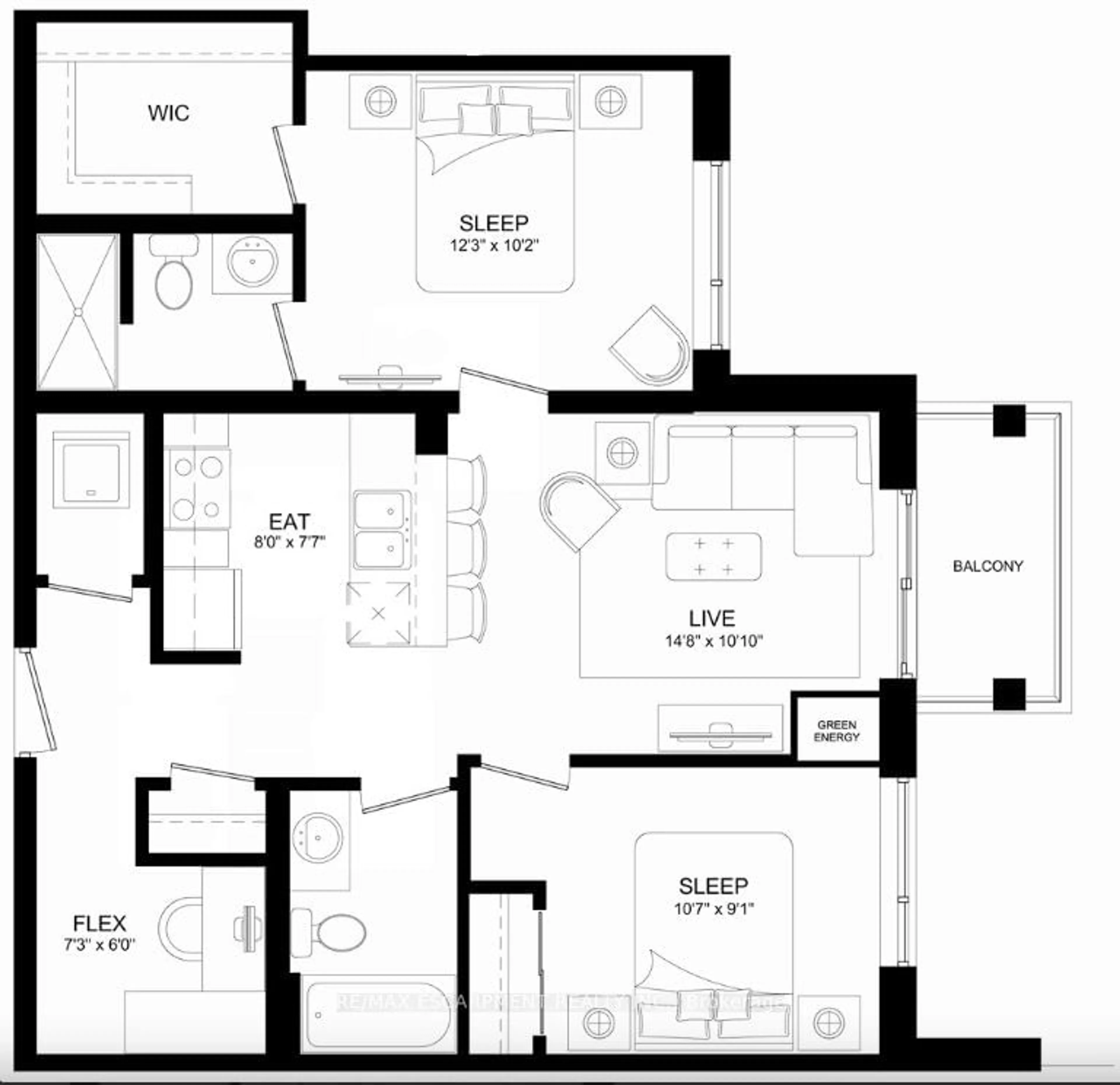5055 Greenlane Rd #634, West Lincoln, Ontario L0R 1B3
Contact us about this property
Highlights
Estimated ValueThis is the price Wahi expects this property to sell for.
The calculation is powered by our Instant Home Value Estimate, which uses current market and property price trends to estimate your home’s value with a 90% accuracy rate.$468,000*
Price/Sqft$649/sqft
Days On Market17 days
Est. Mortgage$2,362/mth
Maintenance fees$535/mth
Tax Amount (2023)$2,903/yr
Description
Welcome to the charming town of Beamsville, nestled in the heart of wine country. This beautiful 876 ft2 unit is located on the Penthouse Level, offers soaring, 10 ceilings and a private balcony with picturesque, courtyard views. The spacious, open-concept floorplan features a well-appointed kitchen with stainless steel appliances and natural stone countertops, a spacious and sunlit living room with sliding doors to the private balcony, a relaxing principal bedroom with 3-piece ensuite, and an oversized walk-in closet. A spacious and bright second bedroom, luxurious 4-piece bathroom, bonus den/ office space, and in-suite laundry complete this wonderful unit. This unit includes 1 owned, underground parking spaces which is located nearest to the elevator (option to purchase an additional parking space, if desired), plus an owned locker which is conveniently located on the Penthouse Level. Built by acclaimed, New Horizon, this building offers geothermal heating and cooling, and amazing amenities: party room with rooftop patio, fitness center, bike storage, and ample visitor parking. Minutes to QEW, and walking distance to Grocery Stores, Banks, Restaurants and Parks.
Property Details
Interior
Features
Main Floor
Kitchen
2.44 x 2.31Den
2.21 x 1.83Living
4.47 x 3.30Prim Bdrm
4.47 x 3.10Exterior
Features
Condo Details
Inclusions
Property History
 40
40



