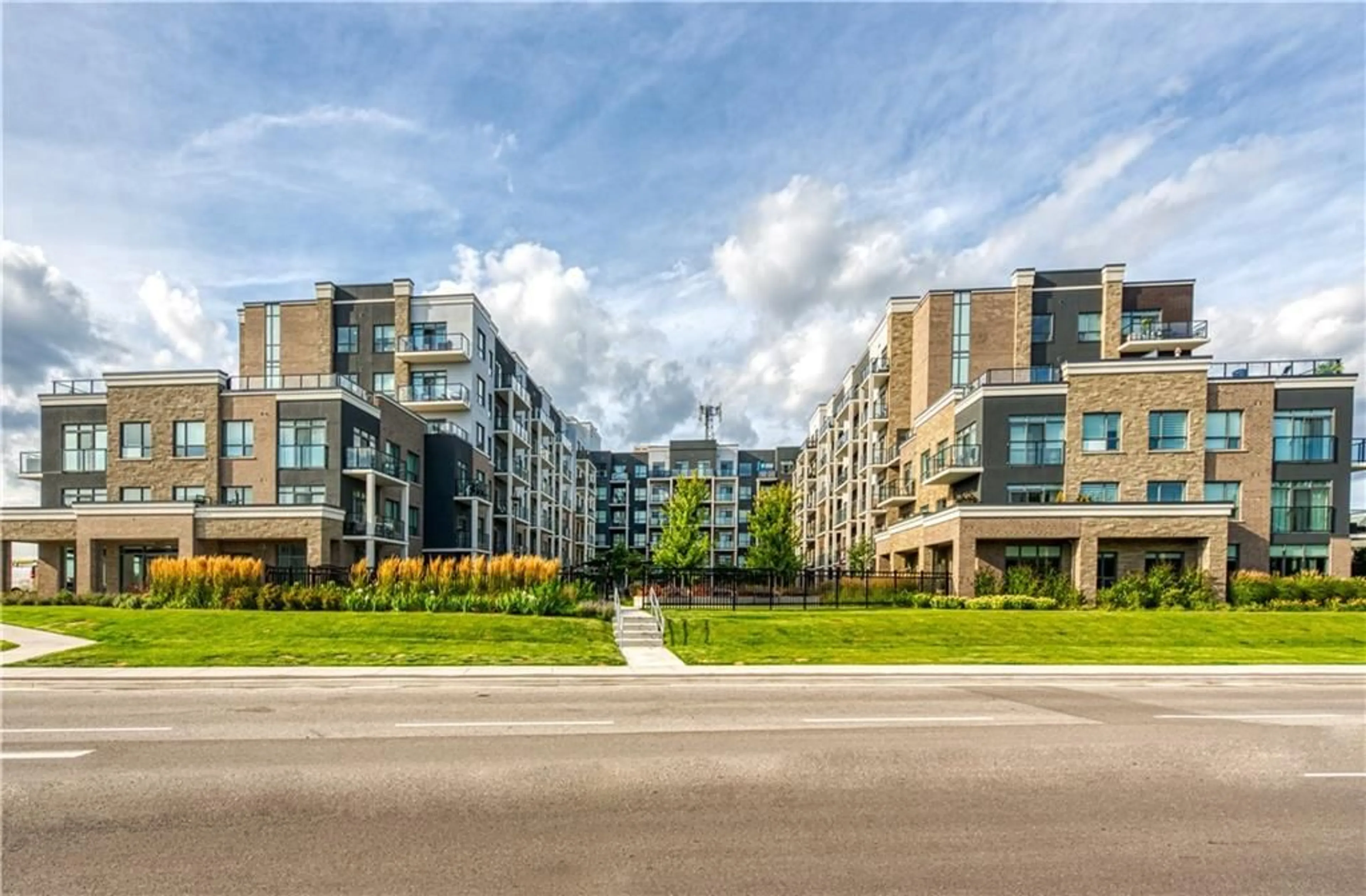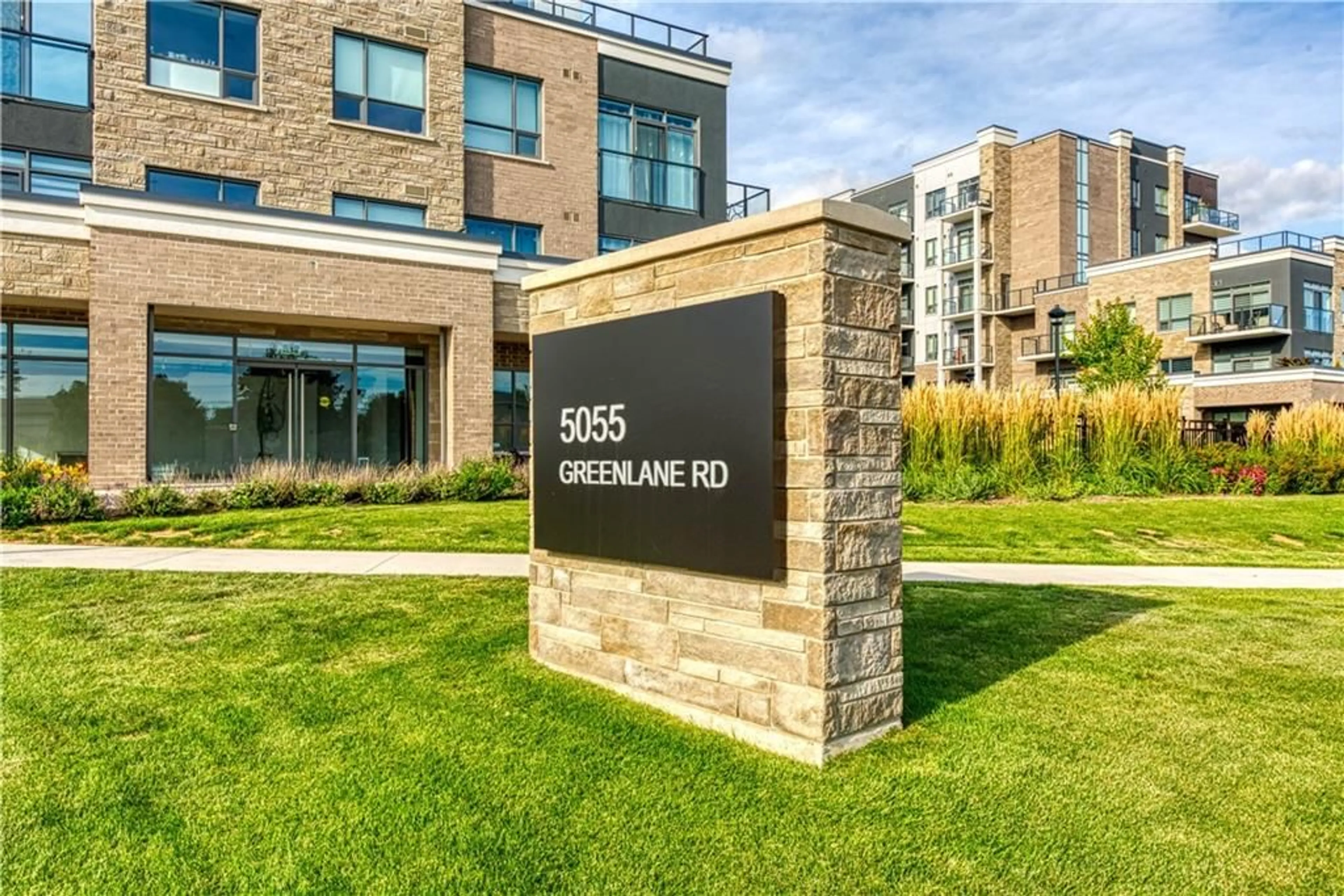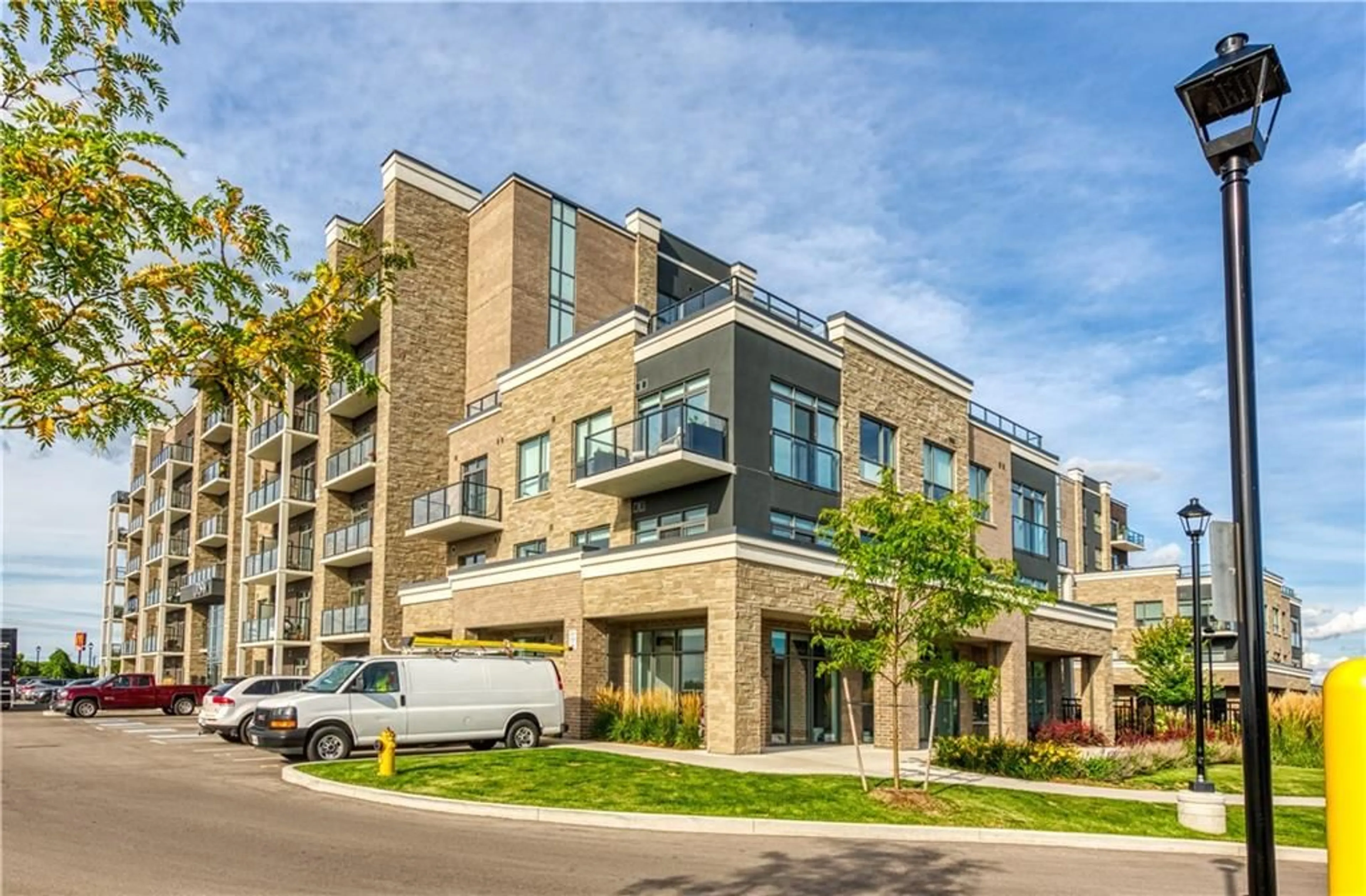5055 Greenlane Rd #343, Beamsville, Ontario L3J 2J3
Contact us about this property
Highlights
Estimated ValueThis is the price Wahi expects this property to sell for.
The calculation is powered by our Instant Home Value Estimate, which uses current market and property price trends to estimate your home’s value with a 90% accuracy rate.$400,000*
Price/Sqft$701/sqft
Days On Market36 days
Est. Mortgage$1,803/mth
Maintenance fees$365/mth
Tax Amount (2023)$2,372/yr
Description
Welcome to 343-5055 Greenlane Road, Beamsville. NEWER UTOPIA condo located in Township of Beamsville built by Award Winning Builder New Horizon! Stunning condo features 1 BEDROOM + DEN, open concept kitchen with breakfast bar, stainless steel appliances, living room, 4 pcs bath, in-suite laundry, and balcony with view of beautiful courtyard. Quality upgrades through out includes ample cabinetry, waterproof vinyl plank flooring throughout, light fixture, and decor dimmer switches. Unit also comes with 1 underground parking spot conveniently located near elevator & stairwell, and locker which is on same floor as a unit. Building features secure entrance, 2 elevators, exercise room, party room, bike room, and ROOF TOP TERRACE. Ideal for young professionals, retirees, commuters. Convenient location near Hwy access, future Go Station, steps to Sobeys, restaurants, wine country and trails. RSA. 599 sqf unit as per builder plan. Locker #69 level 3, Underground Parking #147. Immediate possession.
Property Details
Interior
Features
M Floor
Bathroom
0 x 04-Piece
Bathroom
0 x 04-Piece
Bedroom
10 x 9Bedroom
10 x 9Exterior
Parking
Garage spaces 1
Garage type Underground
Other parking spaces 0
Total parking spaces 1
Condo Details
Amenities
Exercise Room, Party Room, Roof Top Deck/Garden, Visitor Parking
Inclusions
Property History
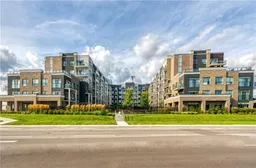 49
49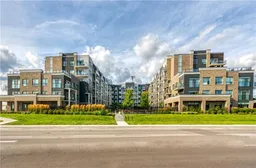 49
49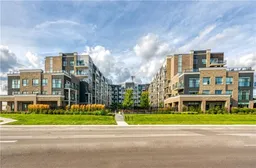 49
49
