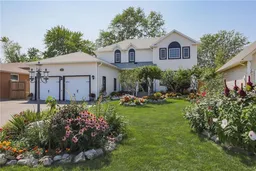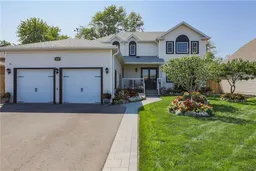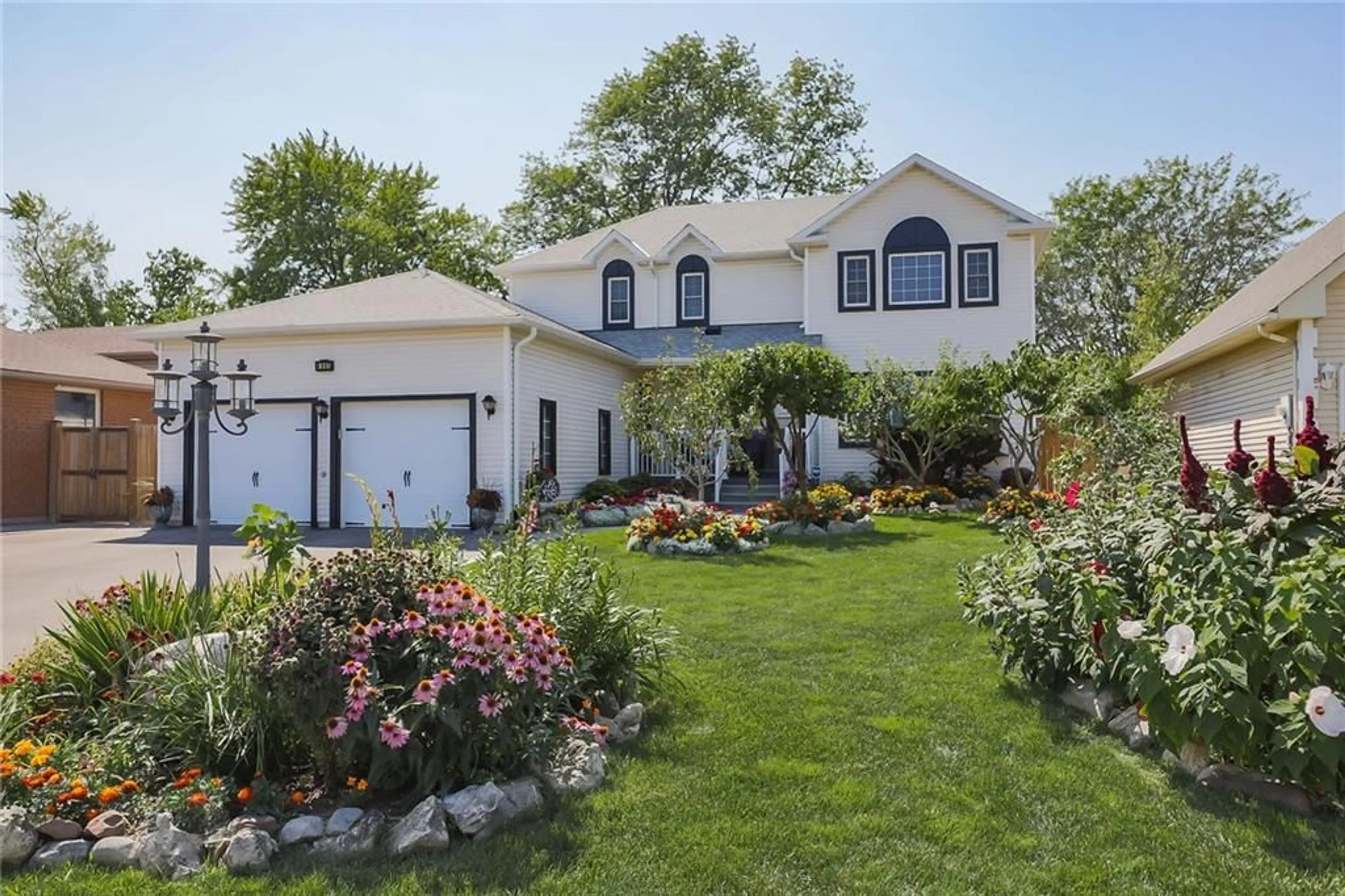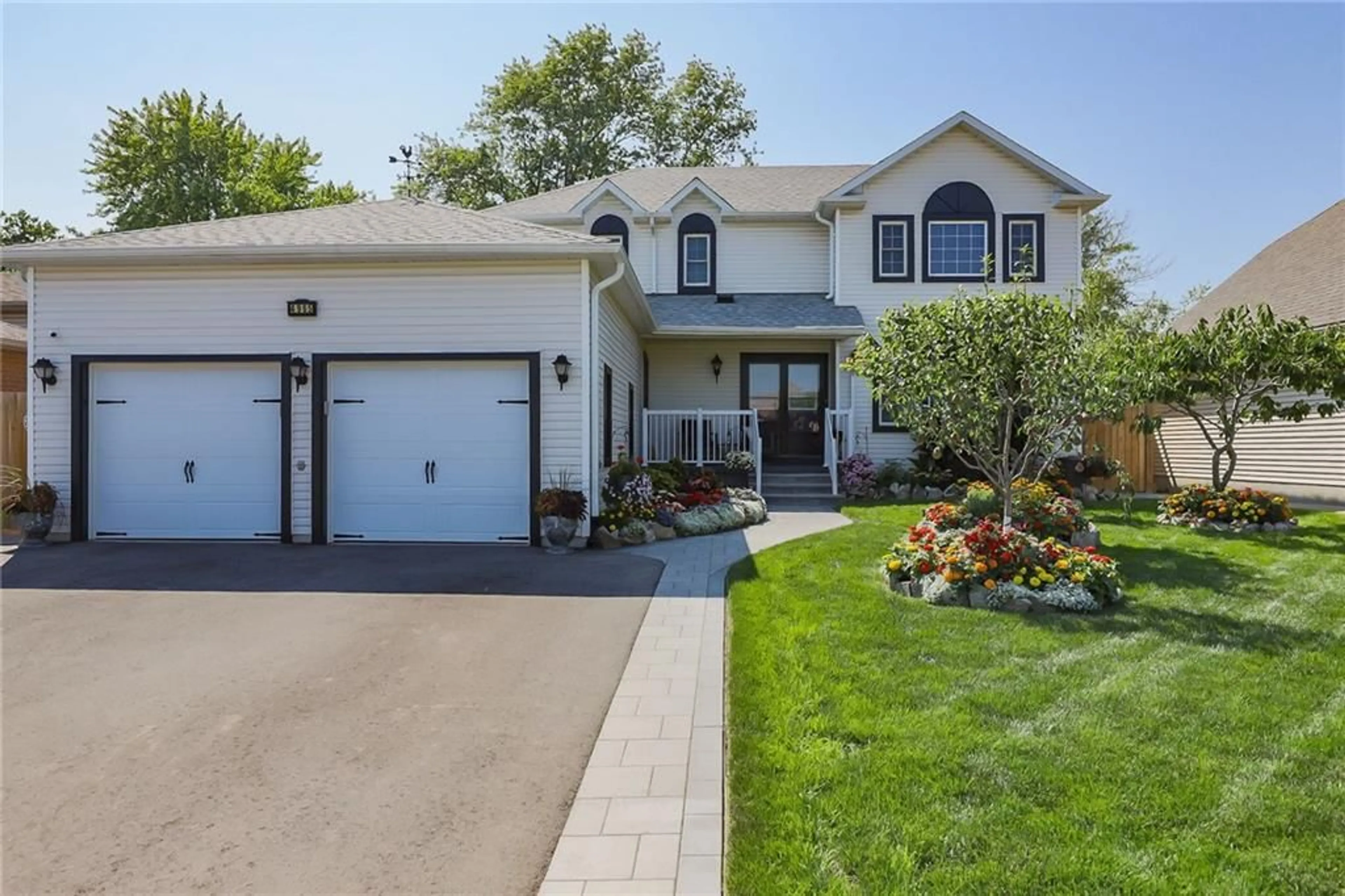4965 ALEXANDRA Ave, Beamsville, Ontario L0R 1B6
Contact us about this property
Highlights
Estimated ValueThis is the price Wahi expects this property to sell for.
The calculation is powered by our Instant Home Value Estimate, which uses current market and property price trends to estimate your home’s value with a 90% accuracy rate.$1,178,000*
Price/Sqft$597/sqft
Days On Market15 days
Est. Mortgage$5,368/mth
Tax Amount (2023)$5,640/yr
Description
This meticulously maintained family home checks all the boxes – location, condition, updates and value. It is located on a quiet street creating more safety for your family, yet is walking distance to schools and shops. The list of updates and upgrades include shingles (2020), furnace and central air (2022), pool liner (2022), pool pump (2018), windows (2017), driveway (2020) and eves trough with gutter guards (2020). The “livability” of this property is outstanding both inside and out. From novice to gourmet, this kitchen will impress any cook with all its appliances only 3 years old. The family sized dining room, generous fam room with wet bar and huge rec room provide ample space for all and with 4+1 beds and 3.5 baths, sleep-overs are no problem either. The front yard is ordained with fruit trees and beautiful flower gardens. The rear yard sports a solar heated 24 ft. pool that is sunk an extra 2 ft. into the ground, a large exposed aggregate patio and a very big Trex deck that includes a gazebo for outside dining / entertaining. This space is perfect for a myriad of activities yet is very low maintenance. The oversized, heated 3 car garage is a dream for the hobbyist and features high ceilings, an exhaust fan, its own 200 amp panel and drive-thru overhead door to the rear yard. Location, condition, updates and value – you get it all at 4965 Alexandra. Come and see for yourself!
Property Details
Interior
Features
Exterior
Features
Parking
Garage spaces 3
Garage type Attached,Inside Entry,Other (see Remarks), Asphalt
Other parking spaces 6
Total parking spaces 9
Property History
 50
50 47
47



