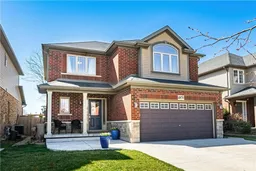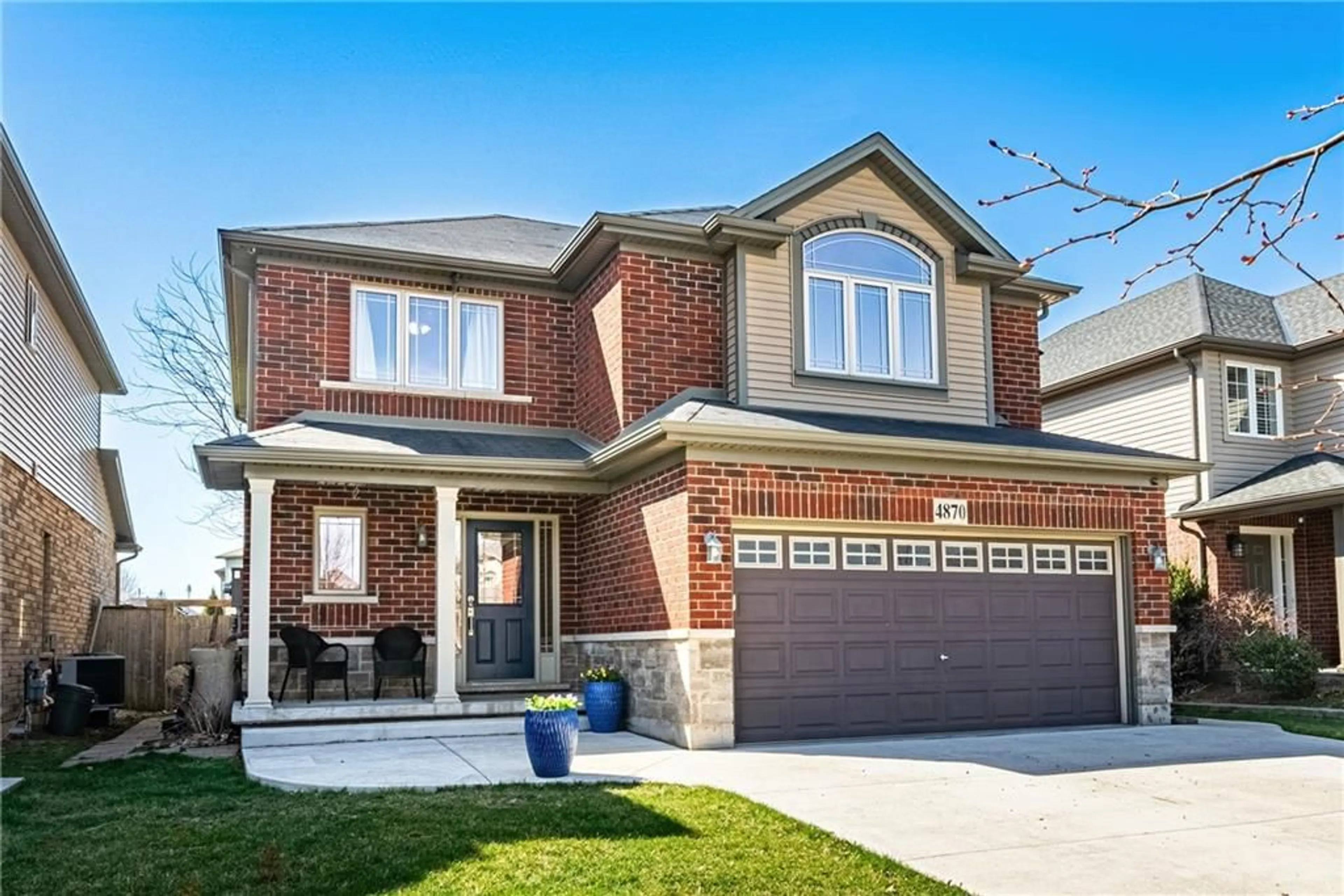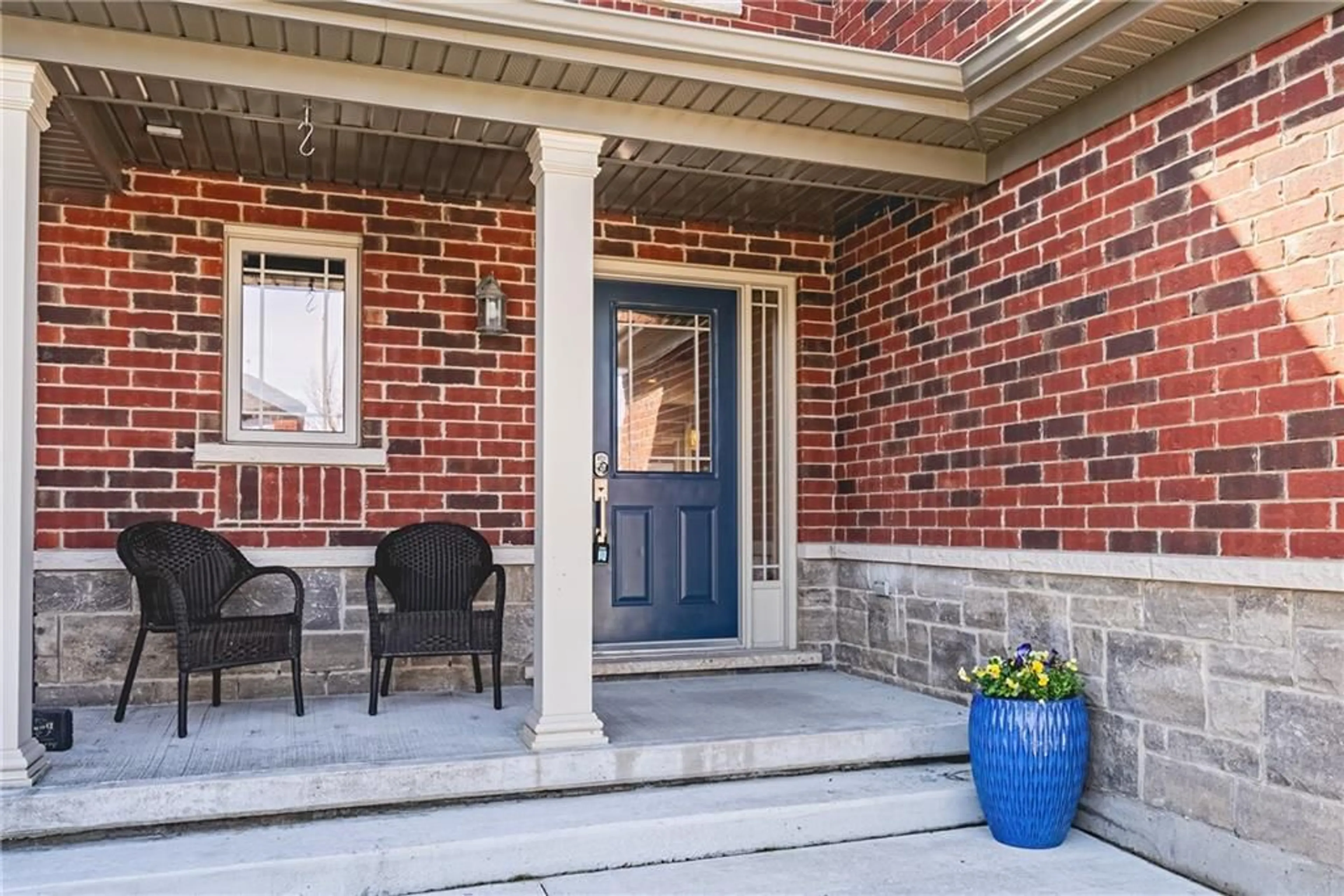4870 ALLAN Crt, Beamsville, Ontario L0R 1B3
Contact us about this property
Highlights
Estimated ValueThis is the price Wahi expects this property to sell for.
The calculation is powered by our Instant Home Value Estimate, which uses current market and property price trends to estimate your home’s value with a 90% accuracy rate.$958,000*
Price/Sqft$489/sqft
Days On Market37 days
Est. Mortgage$4,294/mth
Tax Amount (2023)$5,481/yr
Description
Nestled in the heart of Beamsville this stunning 4-bedroom, 3.5-bath home offers a harmonious blend of modern comfort & timeless elegance. Step into the recently updated main floor where natural light dances across the open-concept layout creating an inviting ambiance for gatherings & everyday living. Gourmet kitchen with sleek countertops & stainless-steel appliances is a chef's delight & the adjoining family room provide ample space for relaxation & entertainment. Retreat to the spacious primary where the ensuite boasts updated finishes. 3 additional bedrooms offer versatility for family members or guests. Descend to the finished basement where endless possibilities await. Whether you crave a cozy rec room for movie nights, a dedicated den or workout room for personal pursuits, plenty of extra storage space to keep your belongings organized this lower level accommodates your every need. An oversized main floor laundry & mudroom streamlining daily tasks & ensuring a clutter-free living environment. Outside, discover your own private retreat in the tranquil rear yard complete with a soothing hot tub & mechanical awning ideal for alfresco dining or peaceful relaxation. Located in the heart of Niagara wine country this home offers proximity to schools, parks, recreational facilities, shopping destinations, & delectable dining options ensuring every amenity is within reach. With easy commuter access to major thoroughfares the vibrant city of Beamsville awaits your exploration.
Property Details
Interior
Features
2 Floor
Family Room
11 x 20Eat in Kitchen
24 x 9Eat in Kitchen
24 x 9Laundry Room
10 x 13Exterior
Features
Parking
Garage spaces 2
Garage type Attached, Concrete
Other parking spaces 2
Total parking spaces 4
Property History
 49
49



