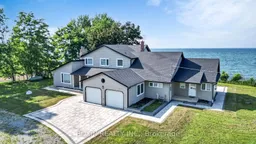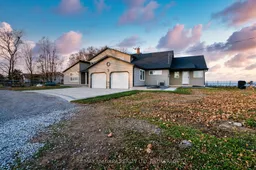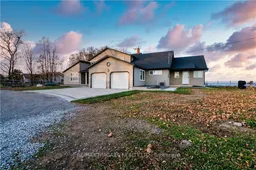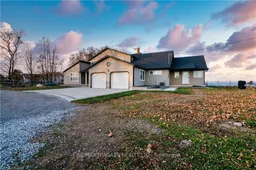2 Houses In One !!!!Wake up to the serene sounds of the lake's gentle waves and bask in the glory of breathtaking sunrises at this remarkable 10.88-acre waterfront estate, boasting an impressive 328 feet of unspoiled shoreline. Nestled on a secluded private road, it enjoys a tranquil ambiance, surrounded by meticulously landscaped grounds and mature trees that enhance its innate beauty. This estate is a testament to architectural brilliance, characterized by its timeless design featuring steep rooflines and impeccable masonry craftsmanship. Explore the versatility of this space, which encompasses 6+1 bedrooms and 4.5 bathrooms, all thoughtfully designed to cater to your diverse needs. The main level offers the convenience of an in-law suite, perfect for multi-generational living or accommodating overnight guests. Descending to the lower level, you'll encounter two generously sized recreation rooms adorned with exquisite finishes, providing an ideal setting for family gatherings or hosting friends. Furthermore, the basement boasts the added convenience of two separate laundry facilities. Indulge in your private sanctuary, a place to escape the ordinary. Situated centrally between several major cities, you'll find convenience within an hour's drive, granting easy access to Hamilton, Niagara Falls, or Toronto. This property stands as a true rarity, tailor-made for the discerning buyer in search of a home with exceptional architecture, unwavering quality, and a world-class panoramic view. ***There is a development opportunity across the street. Buyer are advised to do their due diligence regarding the future use though***
Inclusions: 2Washer, 2dryer, 2 dishwasher, 2 stoves, 2fridges, 2 Range Hood, Fuel Generator, all lights fixtures and all window covering







