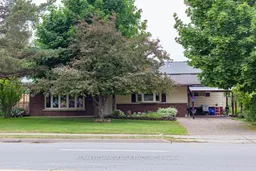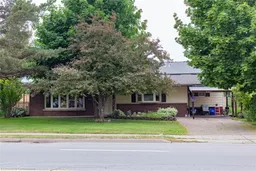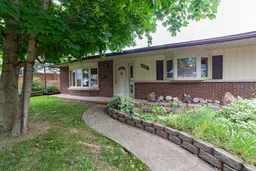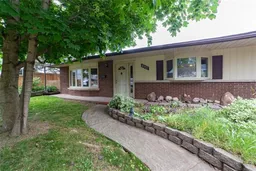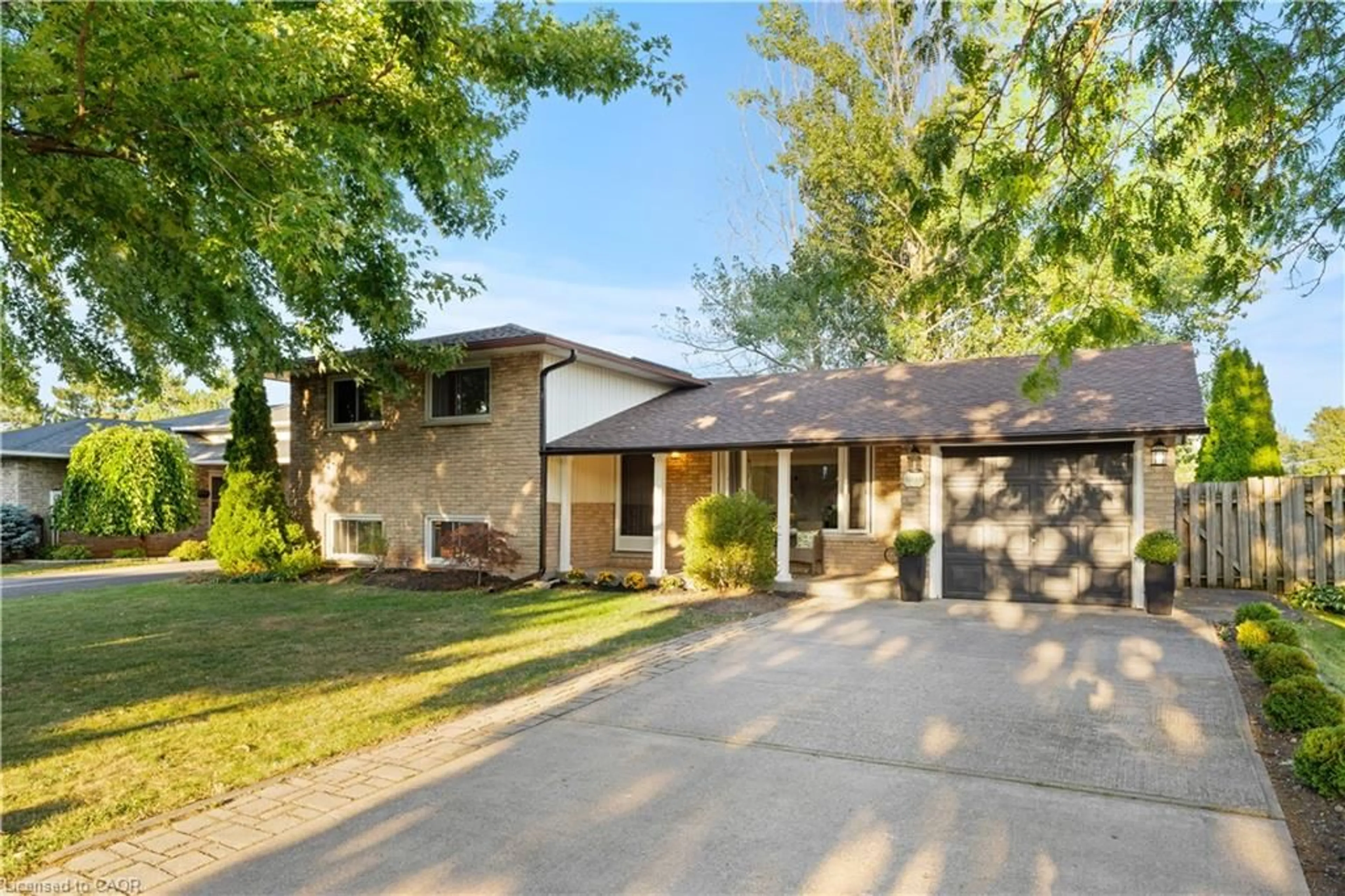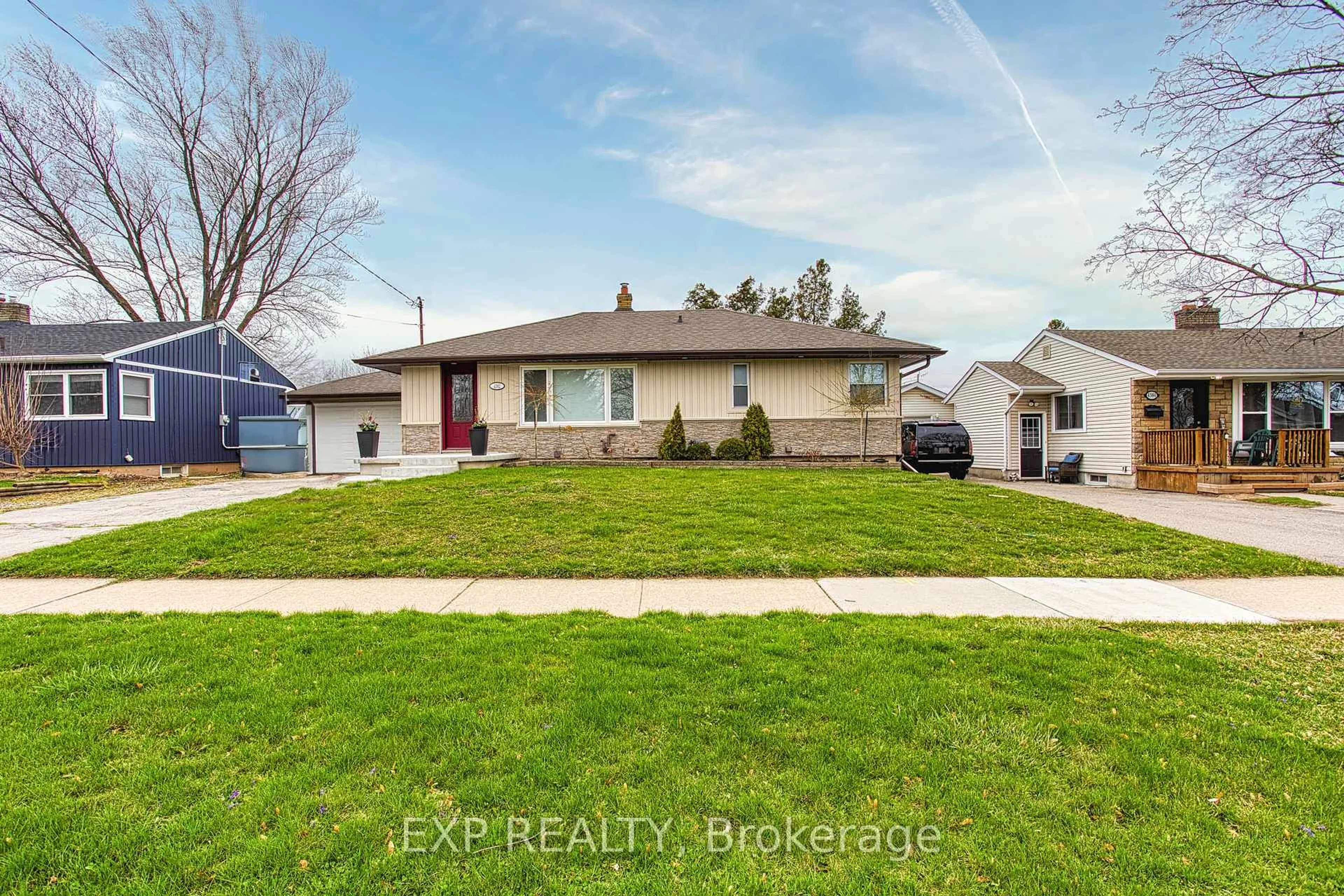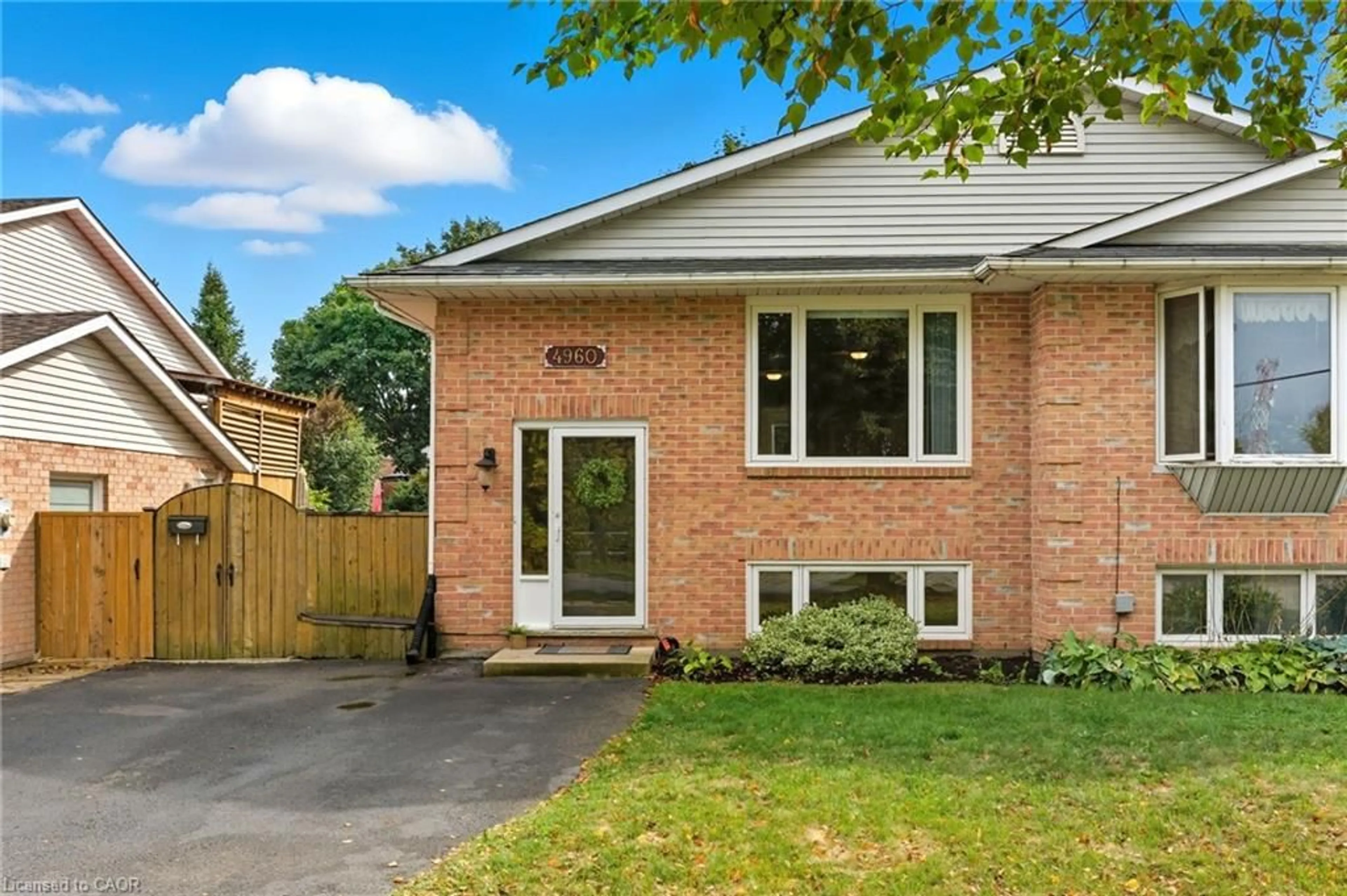Welcome to your ideal family retreat! This beautiful back split offers the perfect balance of style and functionality. Featuring four spacious bedrooms and three bathrooms, this carpet-free home promises low-maintenance living with a clean, roomy feel throughout. The upper level includes the convenience of laundry near the bedrooms - making daily routines effortless. On the main floor, you'll find a bright, open-concept living and kitchen area - ideal for family gatherings and entertaining. The finished lower level expands your living space with a generous rec room, additional bedroom, and full bathroom - perfect for guests, teens, or a home office setup. Step outside from the walk-out basement to your private backyard oasis. Enjoy the luxury of an in-ground heated pool, surrounded by beautiful landscaping that offers both relaxation and privacy. Located in a desirable neighborhood with quick highway access and close to grocery stores, restaurants, schools, and more - this home truly has it all.
Inclusions: Dishwasher, Dryer, Refrigerator, Stove, Washer, Window Coverings
