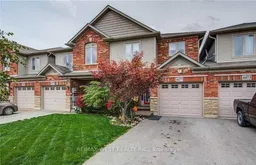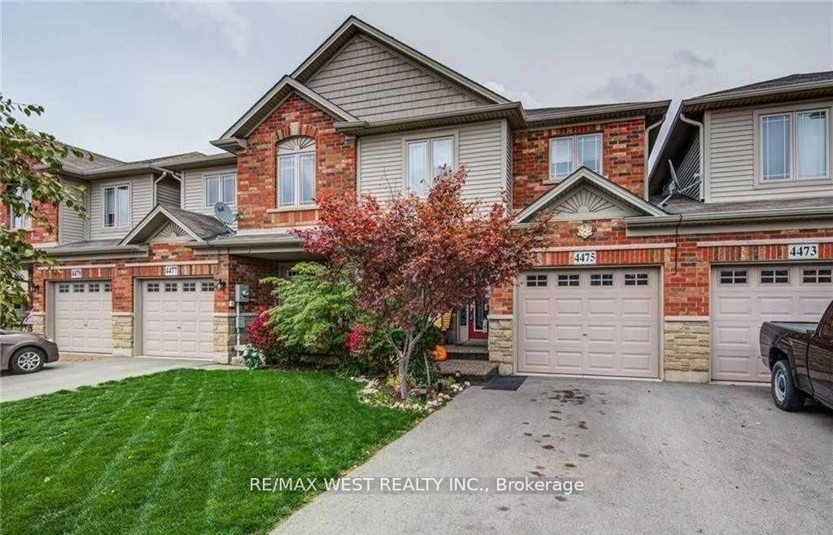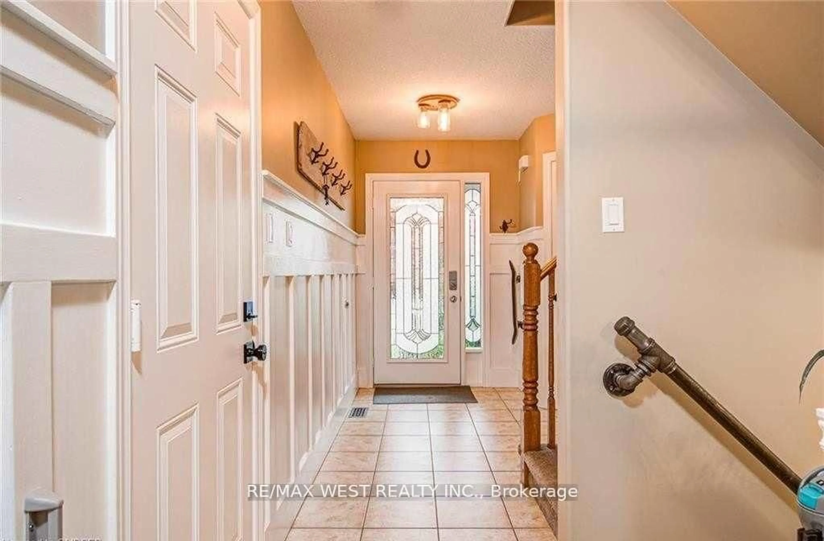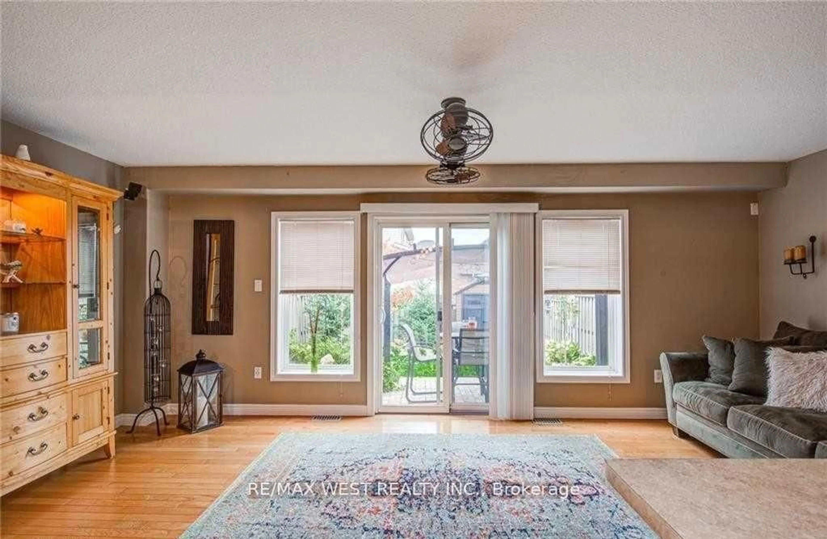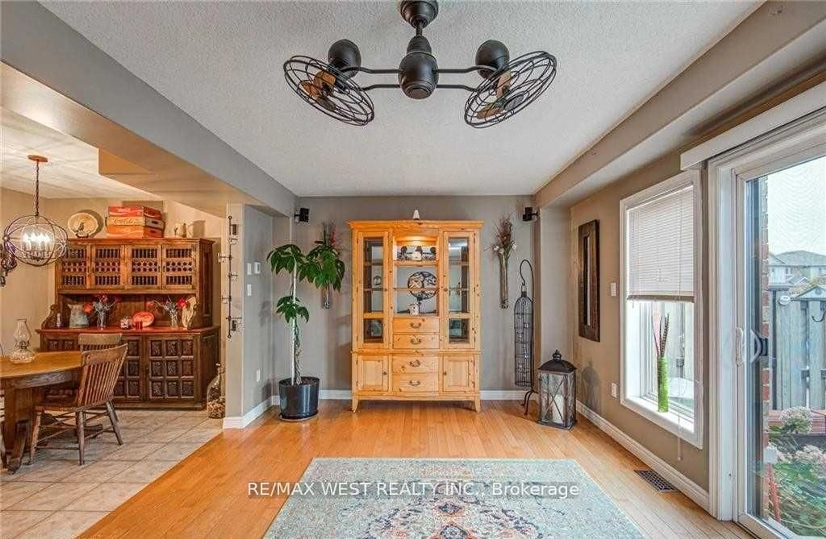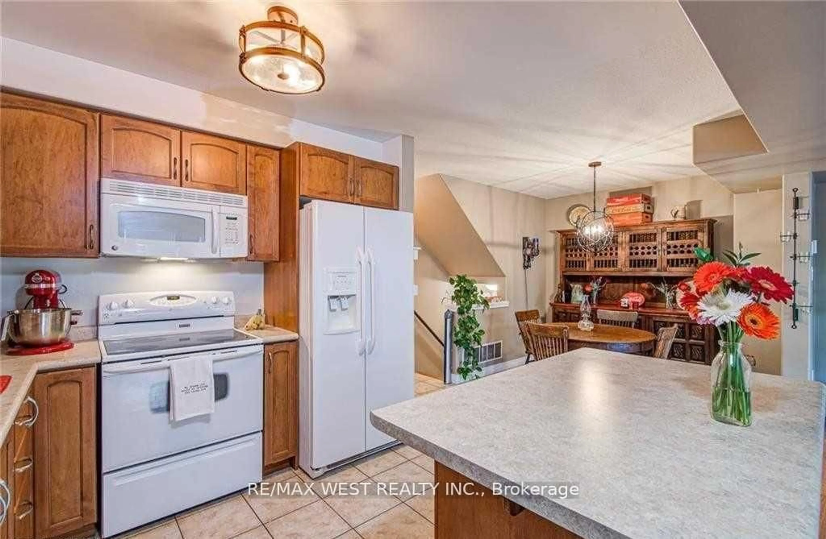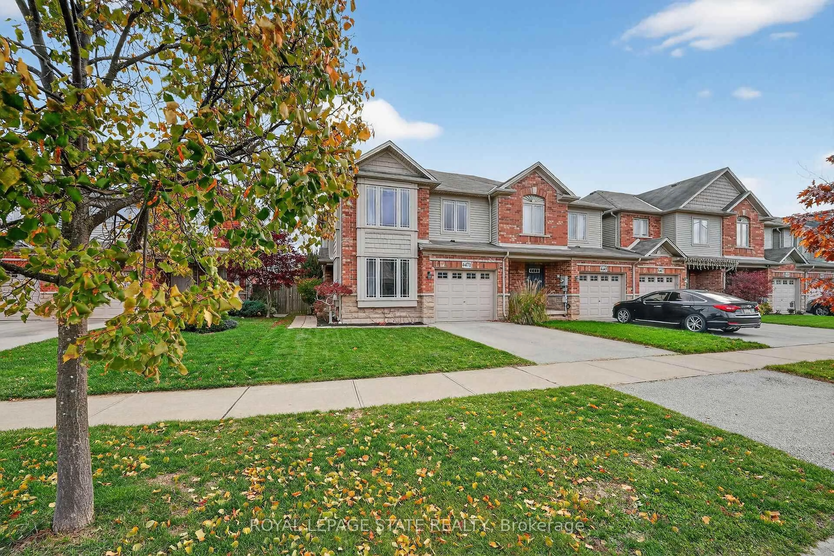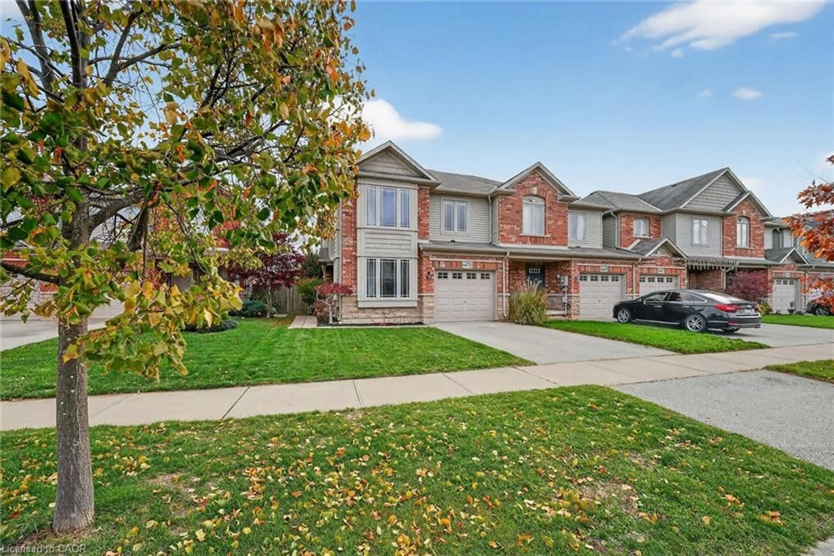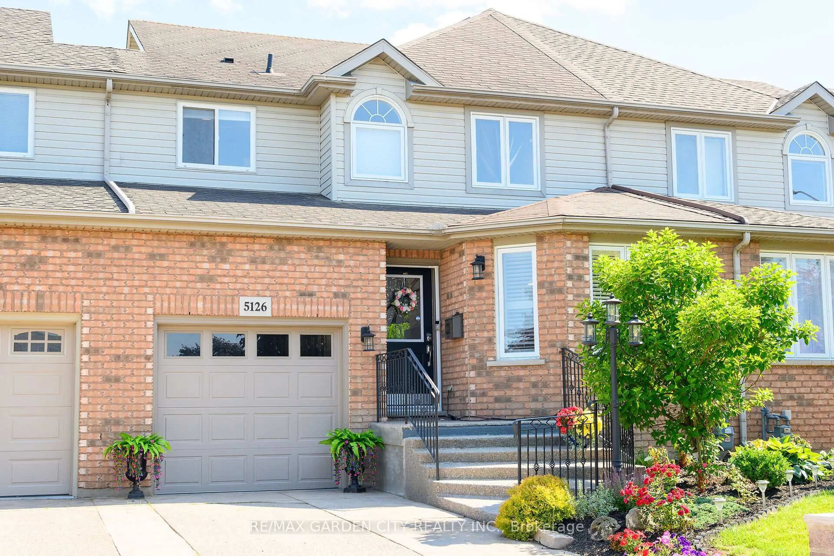4475 Comfort Cres, Lincoln, Ontario L0R 1B9
Contact us about this property
Highlights
Estimated valueThis is the price Wahi expects this property to sell for.
The calculation is powered by our Instant Home Value Estimate, which uses current market and property price trends to estimate your home’s value with a 90% accuracy rate.Not available
Price/Sqft$524/sqft
Monthly cost
Open Calculator
Description
Welcome to this beautifully appointed townhome in the heart of Beamsville, where modern style meets everyday convenience.Perfectly designed for comfortable living, this home features a bright and functional layout with great finishes throughout. Themain floor showcases an open concept layout. The kitchen overlooks the living and dining area and is complete with a centreisland, ample storage space. Spacious living area with direct walk-out to the fully fenced yard. Upstairs, the spacious primarybedroom boasts a luxurious ensuite with a soaker tub, walk-in shower and his/her closet space. Other 2 bedrooms are equallyspacious with windows, closets, lighting + ceiling fans. Ideally situated just a short walk to Hilary Bald Park, fast access to andfrom downtown Beamsville, very close to renowned wineries, excellent schools, and with quick access to the QEW for an easycommute to Toronto or a 30-minute drive to Niagara Falls - this townhome truly has it all.
Property Details
Interior
Features
2nd Floor
2nd Br
4.27 x 2.74Window / Ceiling Fan / Closet
3rd Br
3.96 x 3.35Window / Ceiling Fan / Closet
Laundry
2.44 x 1.52Laundry Sink / Enclosed / Ceramic Floor
Primary
5.49 x 3.664 Pc Ensuite / Window / His/Hers Closets
Exterior
Features
Parking
Garage spaces 1
Garage type Attached
Other parking spaces 2
Total parking spaces 3
Property History
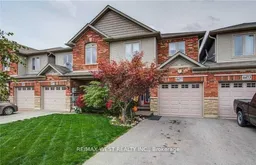 24
24