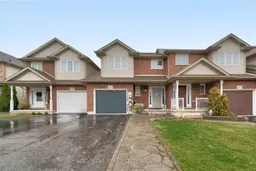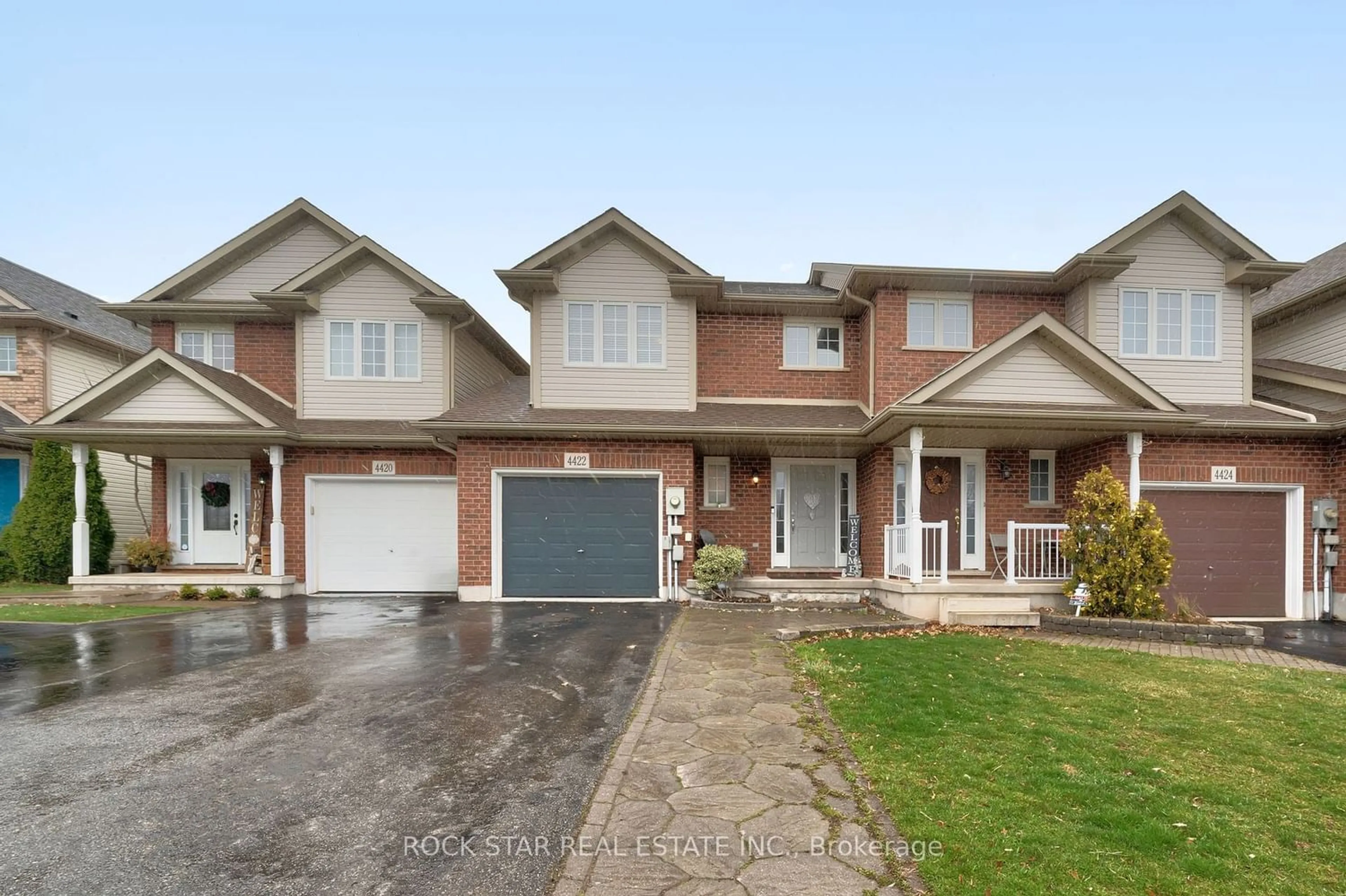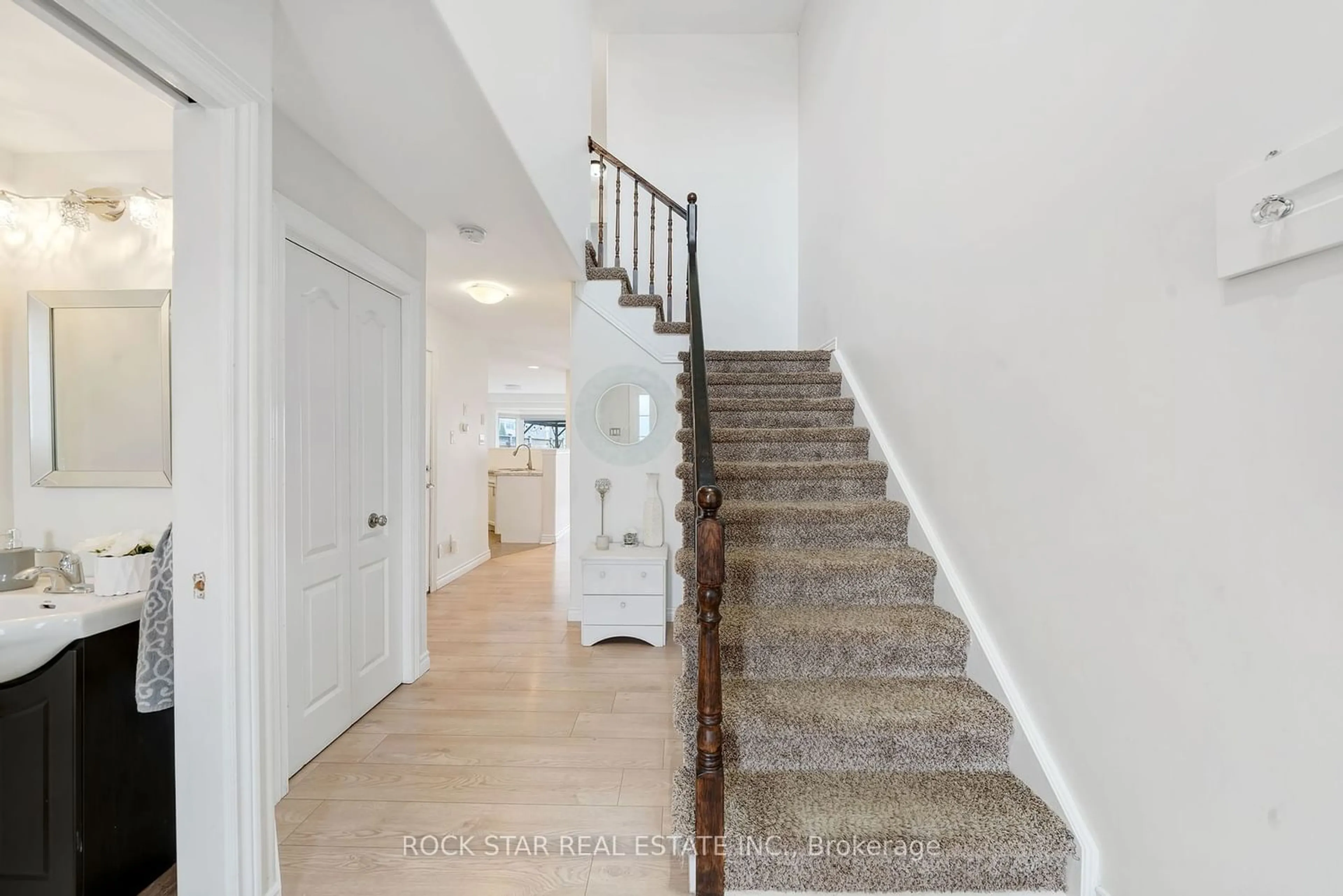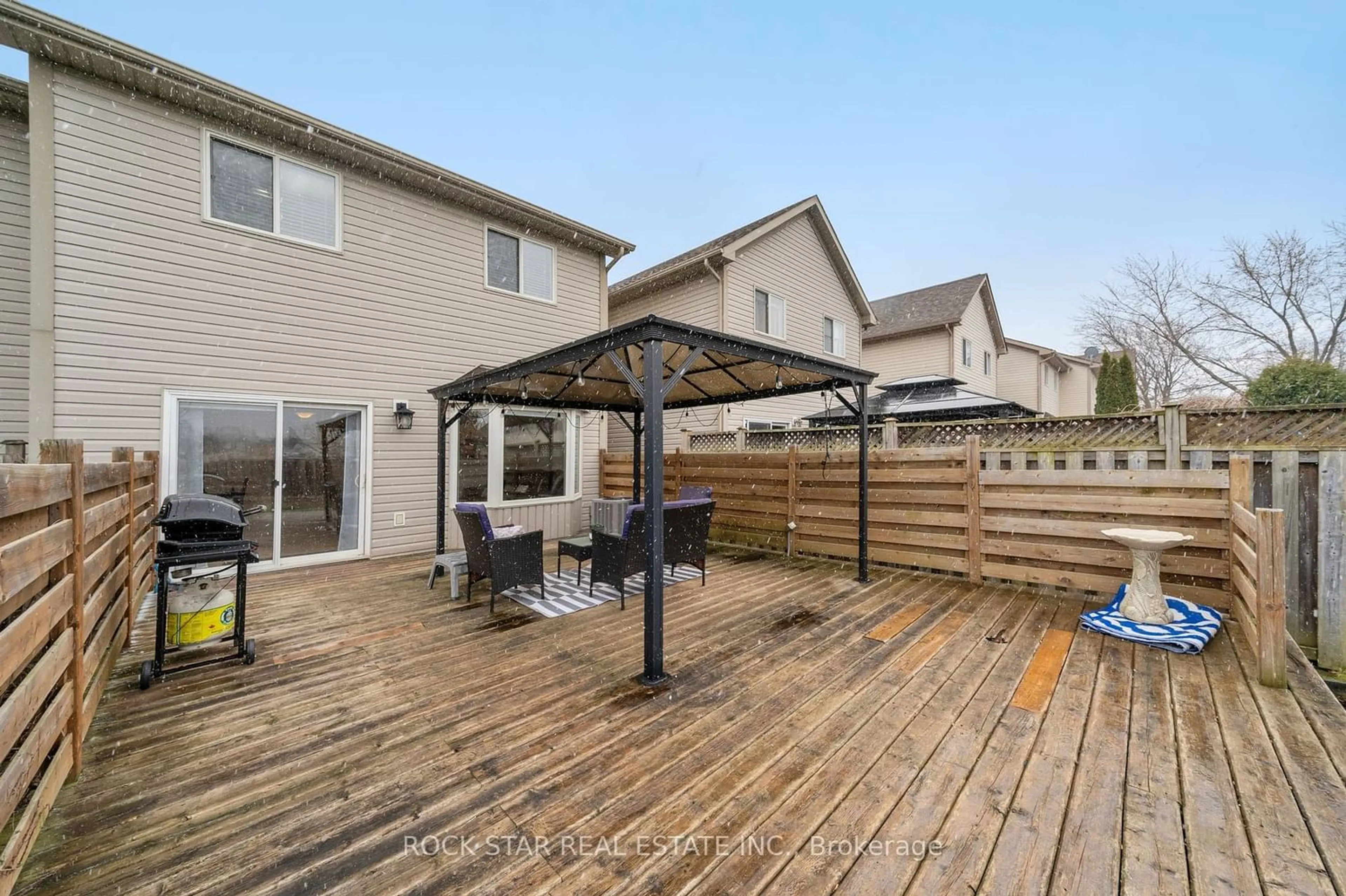4422 Christopher Crt, Hamilton, Ontario L0R 1B5
Contact us about this property
Highlights
Estimated ValueThis is the price Wahi expects this property to sell for.
The calculation is powered by our Instant Home Value Estimate, which uses current market and property price trends to estimate your home’s value with a 90% accuracy rate.$640,000*
Price/Sqft$551/sqft
Days On Market47 days
Est. Mortgage$3,006/mth
Tax Amount (2023)$4,273/yr
Description
Welcome to this wonderful family home! If you are looking for all the convince and comforts of modern living, here is where youll find it. Nestled in a family-friendly neighbourhood in the charming town of Beamsville, this freehold townhouse features 3 spacious bedrooms, 2 bathrooms and a fully finished basement. The warm welcome begins as you step inside to the inviting foyer with a two-storey ceiling that allows for a bright and airy entrance. On the main floor you have an open-concept layout with cozy living room, updated kitchen, and beautifully sun-lit dining area. There is also a powder room on this floor for your convenience. Patio doors lead out to the fully fenced yard and generously-sized deck w/ privacy screen & gazebo. Upstairs are your 3 bedrooms, a 4PC bathroom and 2nd floor laundry. The finished basement features tons of storage and a large rec-room - the ideal spot for family movie nights! The attached single-car garage offers both inside access and a man-door access to the backyard for easy storage/use of lawn care items. Beautifully maintained and painted with neutral colours in 2021. There is nothing for you to do but move in and enjoy. Find your work/life balance in Beamsville where you are conveniently located close to all amenities - grocery stores, parks, great schools, restaurants and only minutes to excellent wineries. For commuters, you are only 5 mins to the QEW & Ontario St. Go bus stop. This is one you won't want to miss. Book your showing today!
Property Details
Interior
Features
Main Floor
Foyer
Powder Rm
1.00 x 1.902 Pc Bath
Kitchen
3.12 x 2.90Updated
Living
5.82 x 3.63Exterior
Features
Parking
Garage spaces 1
Garage type Attached
Other parking spaces 2
Total parking spaces 3
Property History
 31
31




