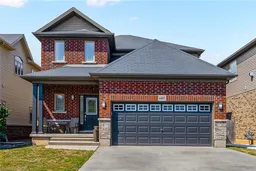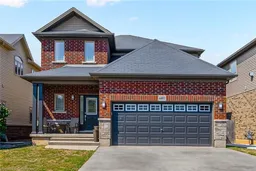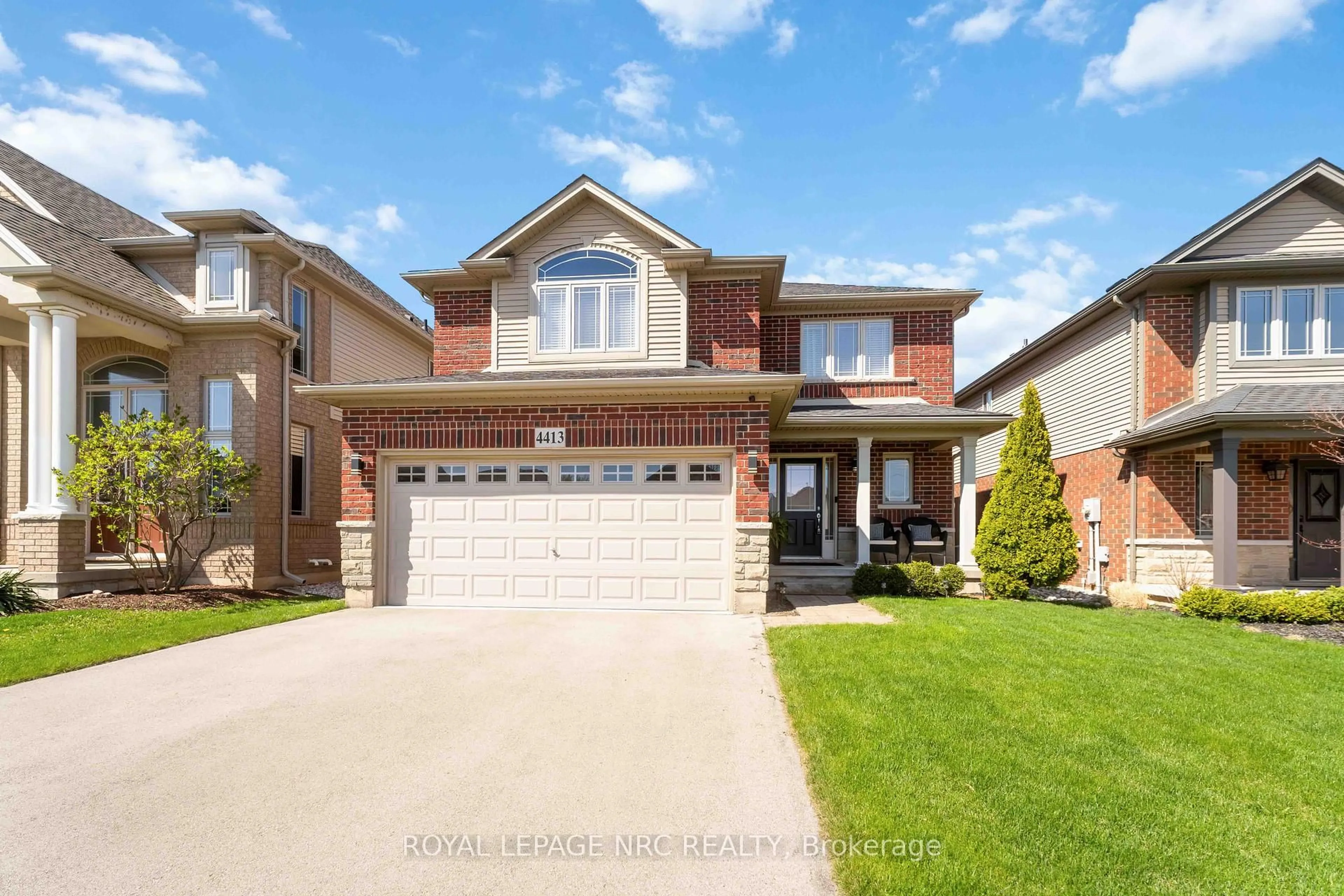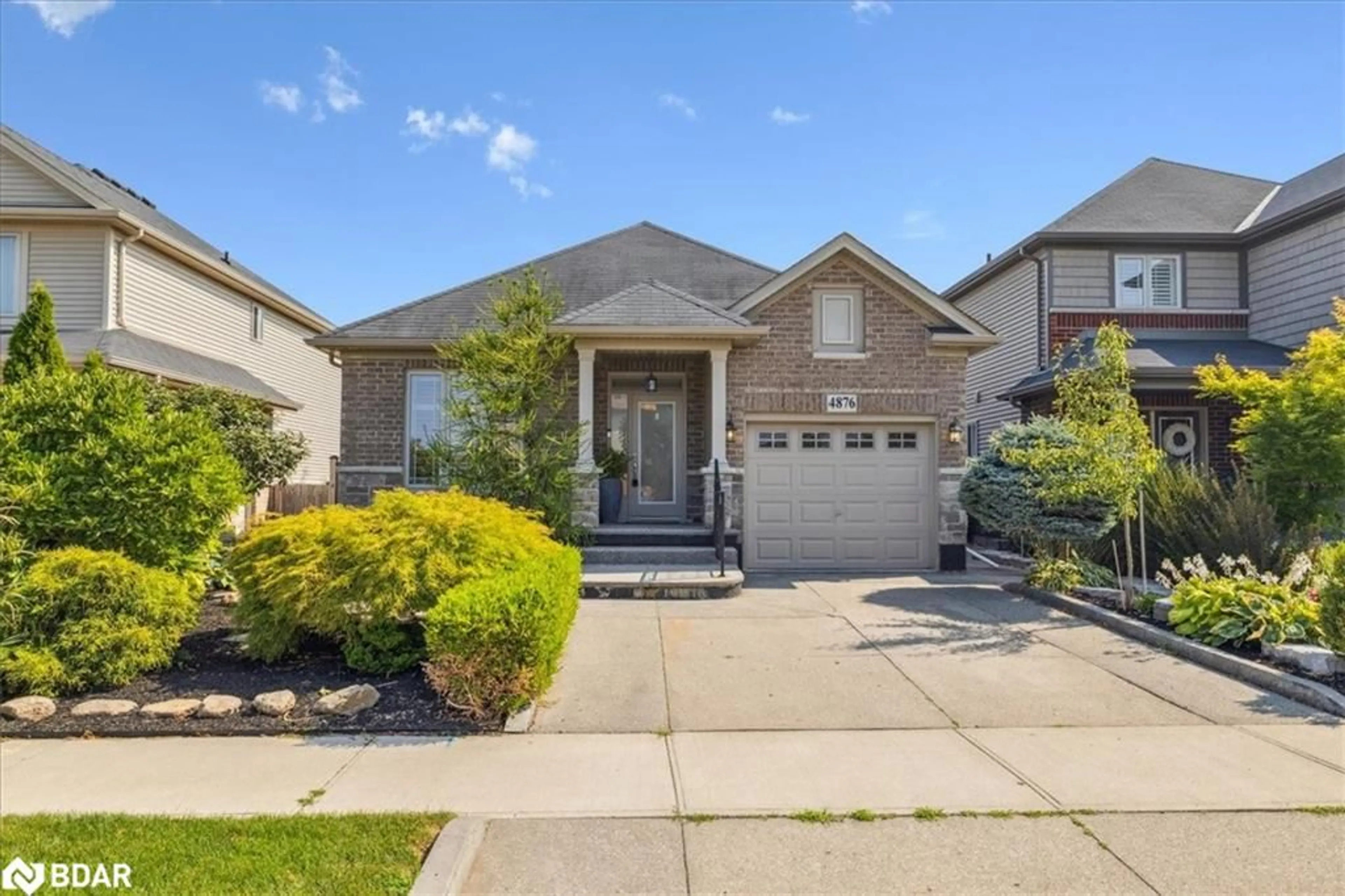A backyard pool, nearly 2,600 sq. ft. of living space, and room for everyone — welcome to 4401 Dennis
Ave, where family comfort meets everyday luxury. From the moment you step into the soaring
two-storey foyer, this home feels bright, open, and made for modern living. The main floor offers a smart
layout with distinct spaces for work, dining, and relaxation — including a private home office, a formal
dining room, and a spacious eat-in kitchen that flows right into the family room. There’s plenty of
counter space, storage, and natural light, with views that lead straight out to the backyard. Step outside
and unwind in your private outdoor retreat — complete with a sparkling pool, pool shed, and plenty of
patio space to host, dine, or simply soak up the sun. It’s the kind of yard that turns every summer into a
staycation. Upstairs, you’ll find four generous bedrooms, two full baths, and laundry on the same level
for ultimate convenience. The primary suite is a true highlight, featuring a walk-in closet, a soaker tub, a
separate shower, and a calm, spa-inspired atmosphere. (Plus, brand-new carpet installed throughout in
October 2025!)
The lower level is bright and ready for your ideas — with insulation, framing, electrical, and drywall
already in place. Whether you finish it off or enjoy it as-is for a gym or teen hangout, the hard work’s
been done.
With a double garage, mudroom, powder room, and schools within walking distance, this home delivers
size, function, and fun — all in one unbeatable Beamsville location.
Inclusions: Built-in Microwave,Dishwasher,Dryer,Garage Door Opener,Pool Equipment,Refrigerator,Stove,Washer,Window Coverings
 29
29






