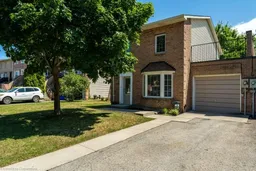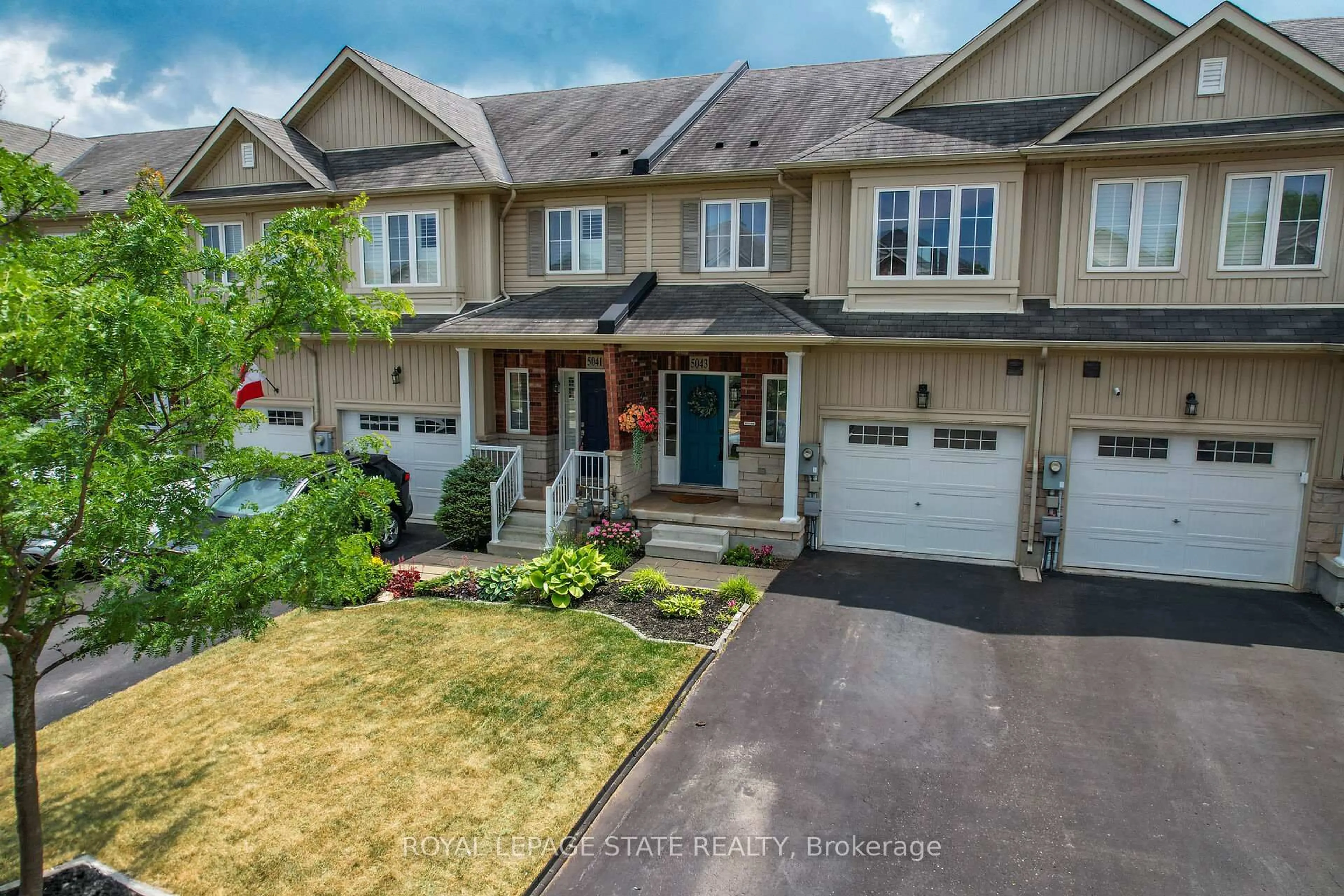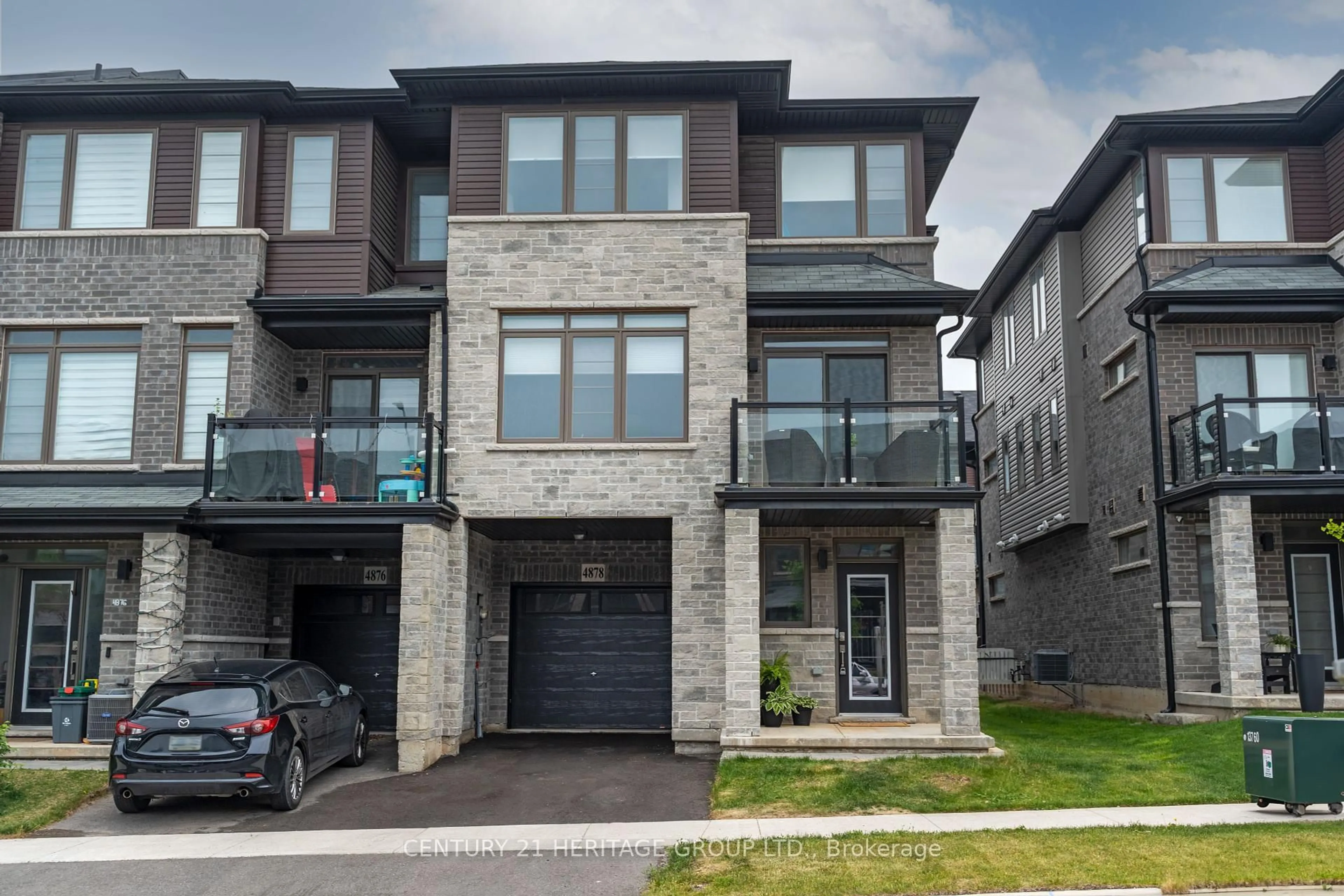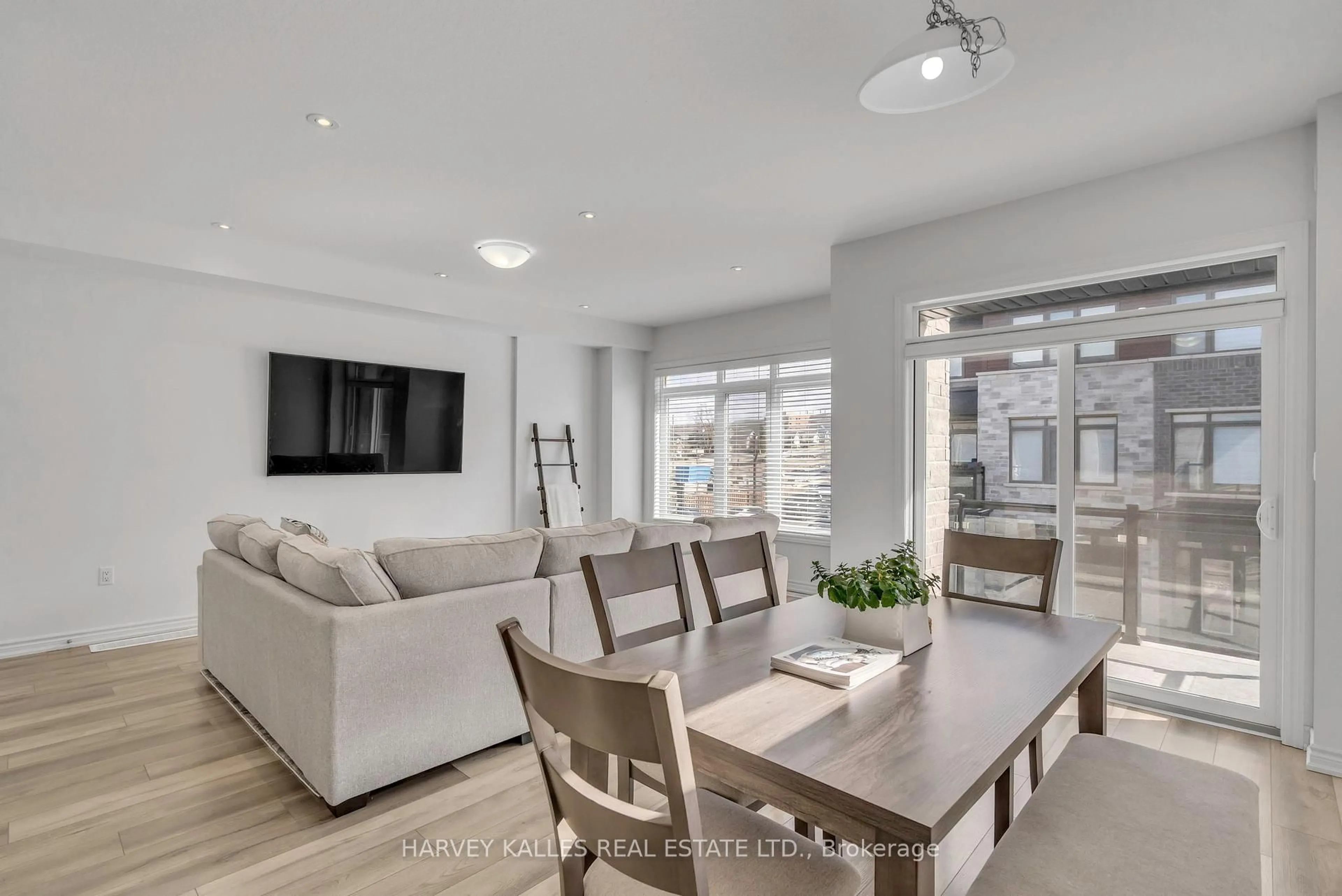Welcome to 4347 Arejay Avenue in the charming town of Lincoln, Ontario. This beautifully renovated 3-bedroom, 2-bathroom home offers a perfect blend of modern comfort and small-town charm. From the moment you step inside, you'll appreciate the quality updates throughout, including a stylish kitchen, upgraded flooring, and contemporary finishes that make this home truly move-in ready.
The main level features a spacious, light-filled living area that flows effortlessly into the eat-in kitchen, ideal for everyday living and entertaining. Upstairs, you’ll find three generously sized bedrooms and a sleek bathroom designed for both function and style.
A standout feature of this home is the attached garage complete with a dedicated workshop—perfect for hobbyists, DIY enthusiasts, or those in need of extra storage or workspace. The private, fully fenced yard provides a serene outdoor space to relax or entertain.
Located in a quiet, family-friendly neighbourhood, this home is just minutes from parks, community centres, and some of Lincoln’s top-rated schools, including Senator Gibson Public School and Beamsville District Secondary School. You’ll also enjoy close proximity to local wineries, charming downtown Beamsville, and easy access to the QEW for commuters.
Whether you're a first-time buyer, a young family, or looking to downsize without compromise, 4347 Arejay Avenue offers stylish living, a functional layout, and unbeatable access to everything this vibrant community has to offer.
Inclusions: Dishwasher,Dryer,Washer,Window Coverings
 41
41





