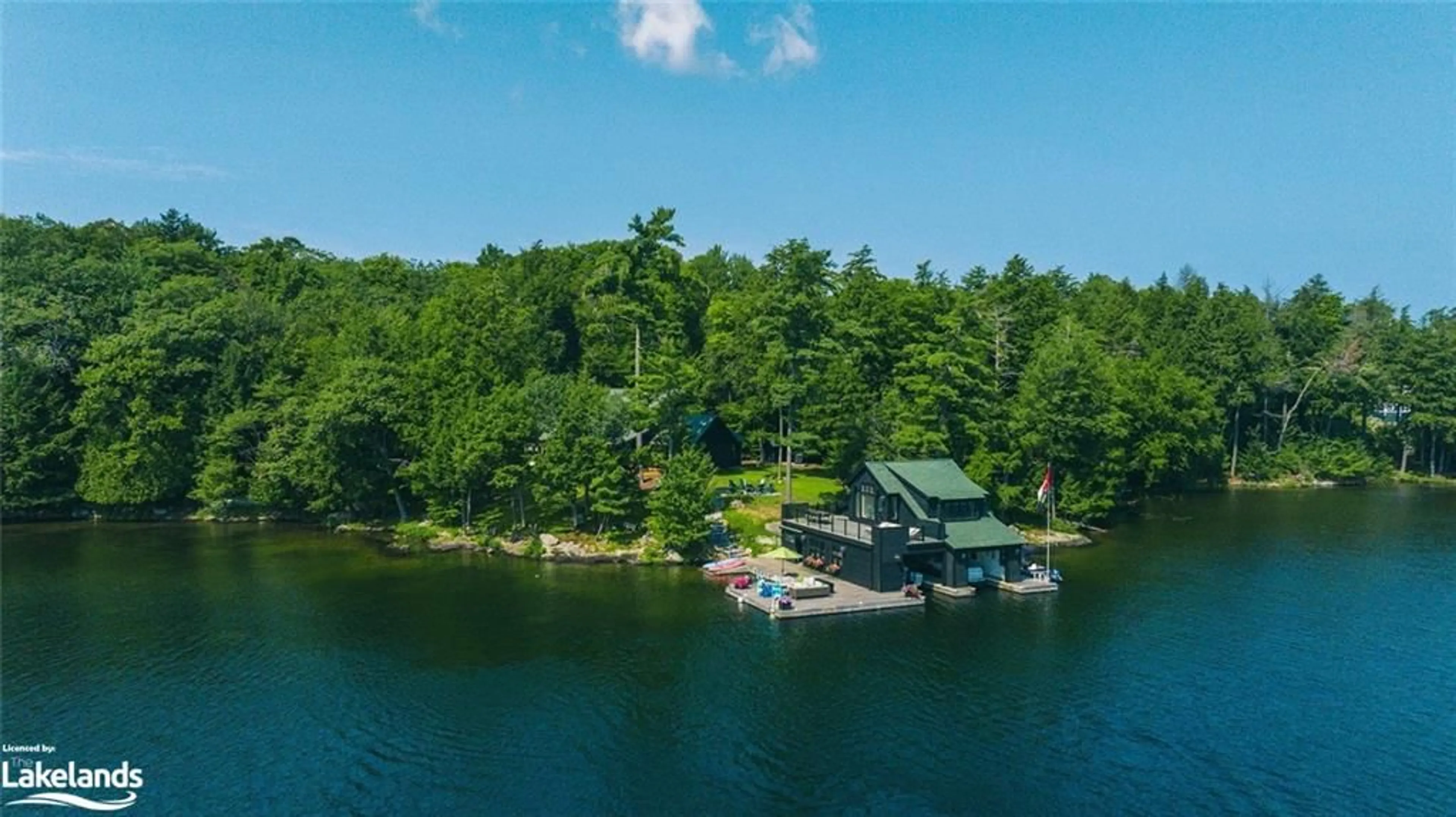480 Lake Joseph, Muskoka Lakes, Ontario P0B 1J0
Contact us about this property
Highlights
Estimated ValueThis is the price Wahi expects this property to sell for.
The calculation is powered by our Instant Home Value Estimate, which uses current market and property price trends to estimate your home’s value with a 90% accuracy rate.$4,379,000*
Price/Sqft$1,805/sqft
Days On Market17 days
Est. Mortgage$20,163/mth
Tax Amount (2023)$12,148/yr
Description
Embrace the pinnacle of lakeside living on the coveted shores of Lake Joseph in Muskoka. This water-access property sprawls over 5.5 acres, boasting an impressive 480+ feet of captivating shoreline frontage. Nestled upon this well-maintained level lot, the four-bedroom, four-bathroom, beautifully designed cottage is harmoniously integrated with its natural surroundings. Classic Muskoka style abounds with covered verandahs and a post-and-beam Muskoka room for summer dining. A 650 sq ft two-storey boathouse with upper sundeck not only serves as a functional asset but also showcases a refined and subtle lakefront style. The boathouse suite offers a queen bedroom, full bathroom, well-appointed kitchenette and a substantial living room looking out at the sweeping views. Downstairs you will find two boat slips with Sunstream lifts. The kids' cabin is also an ideal getaway from the main cottage. This waterfront family compound offers unobstructed, awe-inspiring views that stretch down Lake Joseph. The calm and protected shoreline with a shallow cove is perfect for swimming. This is a great opportunity to own a piece of Muskoka's finest.
Property Details
Interior
Features
Main Floor
Dining Room
3.35 x 4.88Bedroom
5.92 x 3.66carpet / ensuite
Bathroom
2.41 x 3.354-Piece
Bedroom Primary
5.92 x 5.00ensuite / walk-in closet
Exterior
Features
Property History
 35
35



