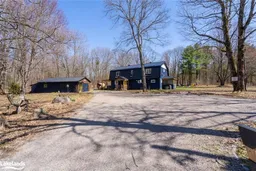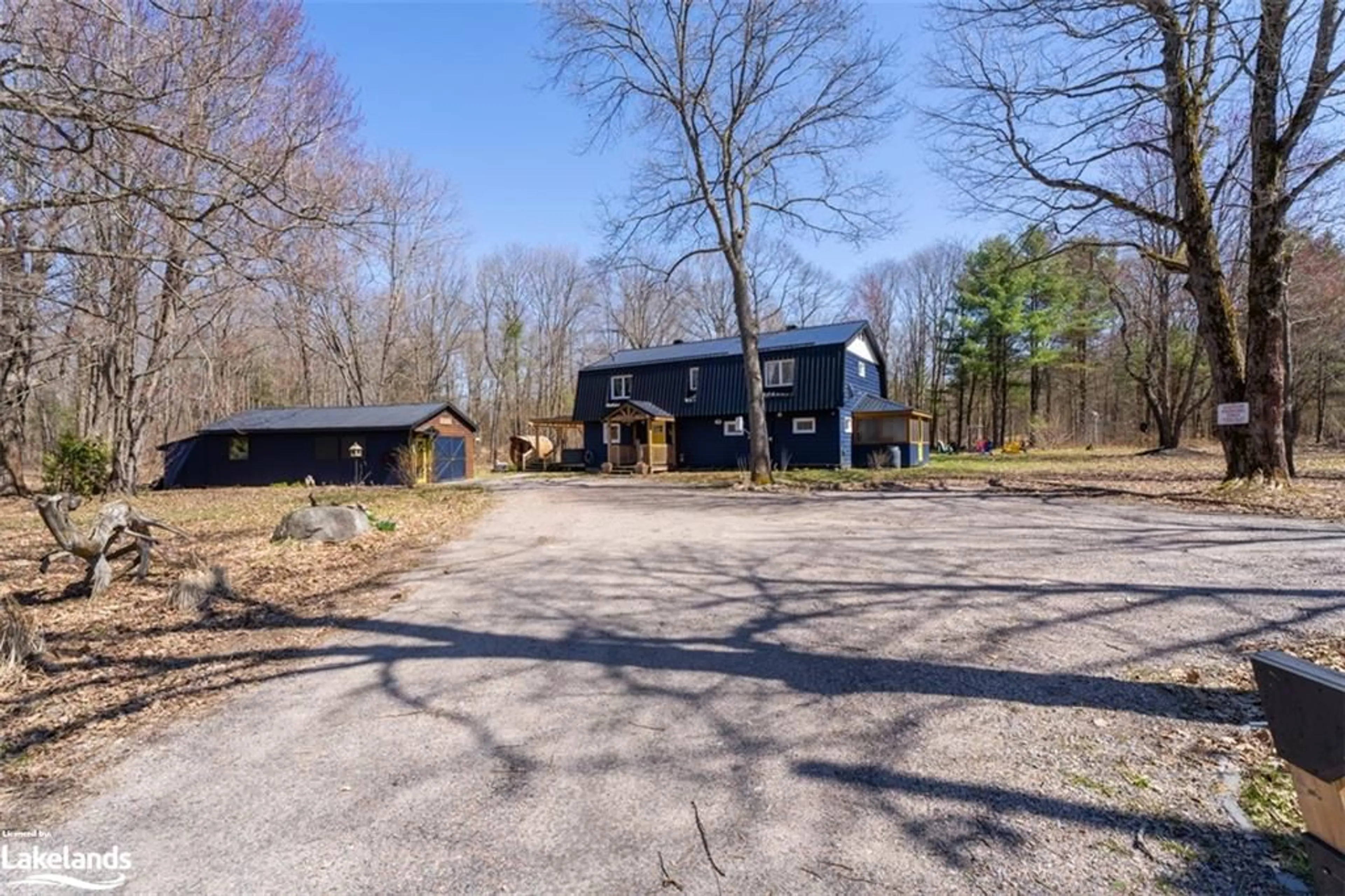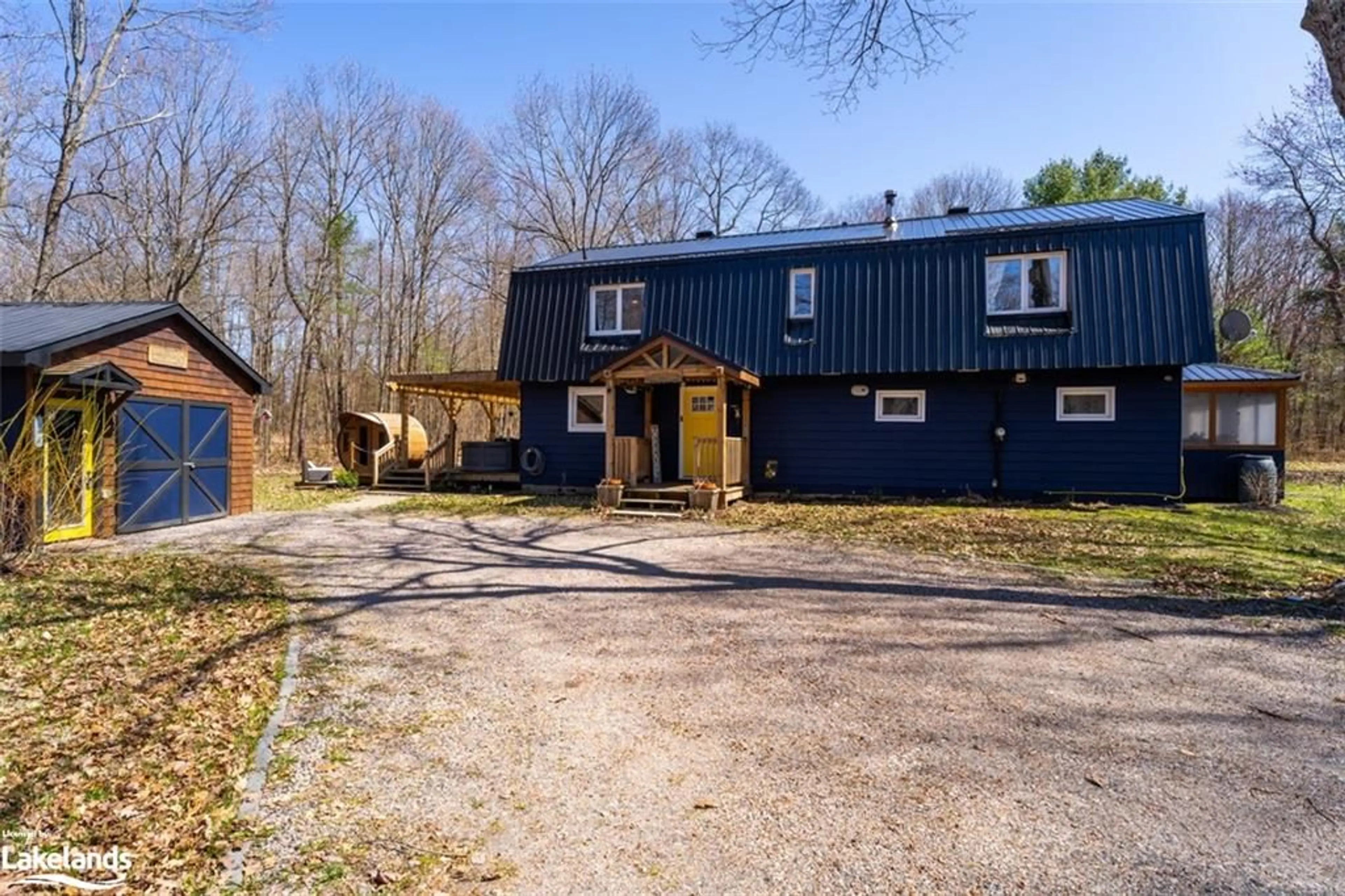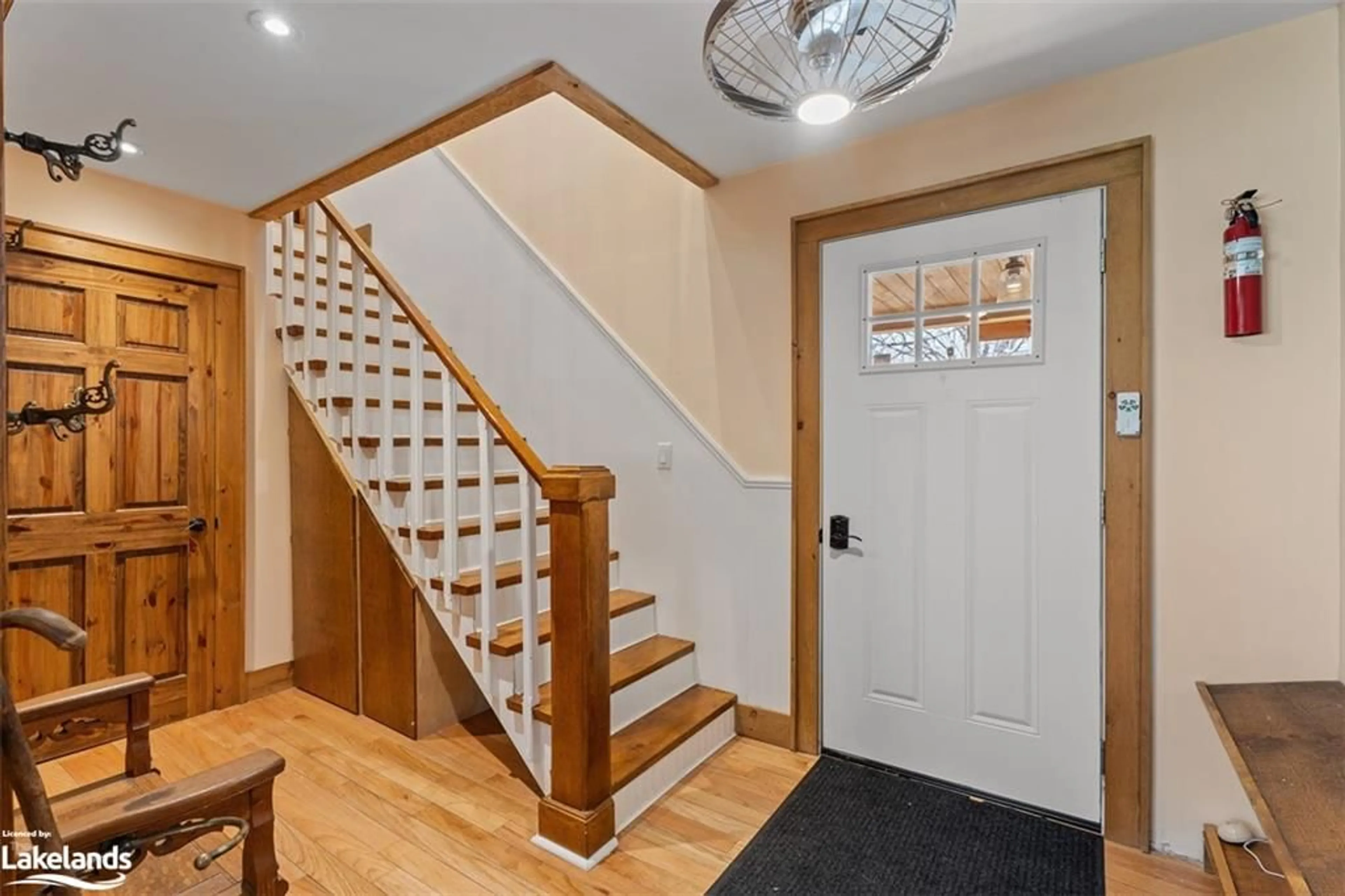4478 Southwood Rd, Torrance, Ontario P0C 1M0
Contact us about this property
Highlights
Estimated ValueThis is the price Wahi expects this property to sell for.
The calculation is powered by our Instant Home Value Estimate, which uses current market and property price trends to estimate your home’s value with a 90% accuracy rate.$968,000*
Price/Sqft$373/sqft
Days On Market21 days
Est. Mortgage$3,646/mth
Tax Amount (2024)$1,260/yr
Description
Welcome to 4478 Southwood Rd in the Heart of Muskoka Lakes. Conveniently located minutes to Lake Muskoka, restaurants, breweries, spas and more this lovely 2 acre level property offers seclusion with convenience. Where elegance and country living meet this completely renovated 4 bed plus office home has been redone from the studs out. Quartz counter tops and a custom kitchen, walk out from the dining room to an outdoor kitchen with BBQ and dining area, hardwood floors through out, screened in Muskoka room, primary bedroom with walk in closet, very inviting bedrooms, detached garage, and to top this complete package off a barrel sauna and hot tub. The level property offers plenty of useable space with towering hardwood trees. Close proximity to walking trails, snowmobile trails and boat launches this is a recreational paradise awaiting new ownership. Call, text, or email for more information or a showing.
Property Details
Interior
Features
Second Floor
Bathroom
2.84 x 2.364-Piece
Office
3.66 x 2.36Bedroom
3.43 x 2.13Bedroom
3.40 x 2.36Exterior
Features
Parking
Garage spaces 1
Garage type -
Other parking spaces 9
Total parking spaces 10
Property History
 50
50




