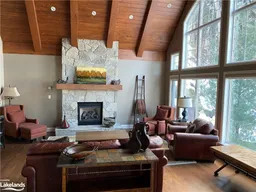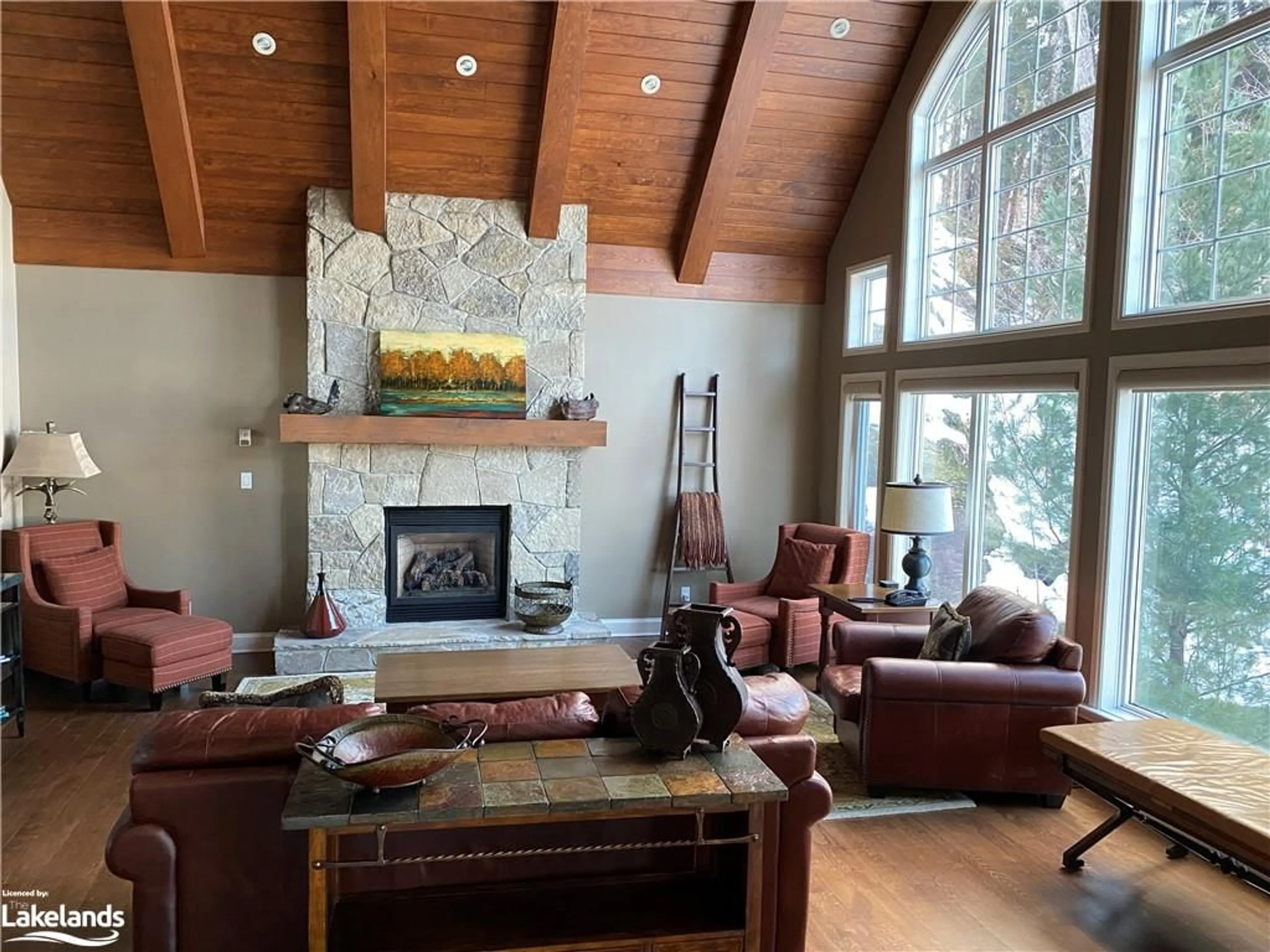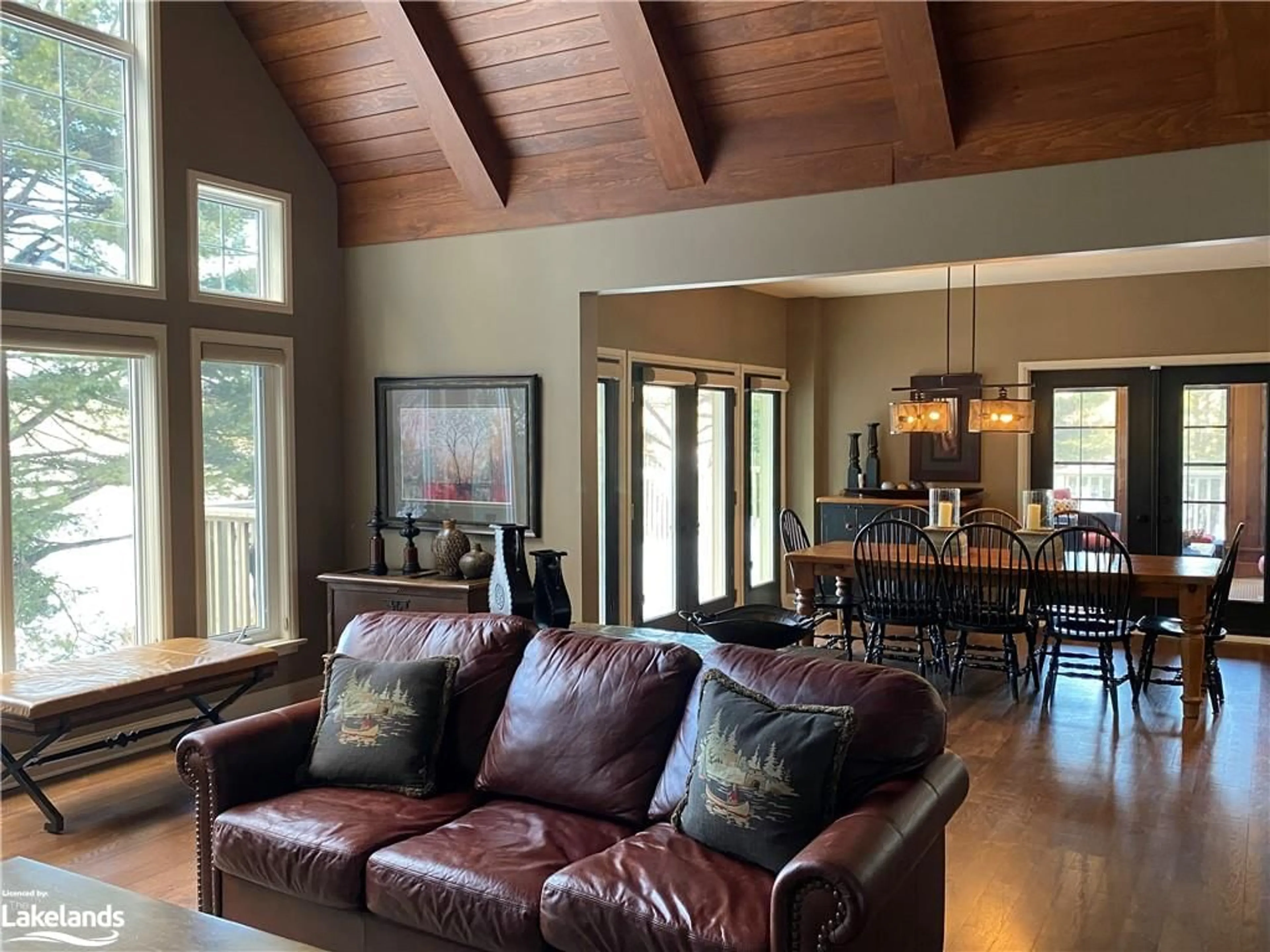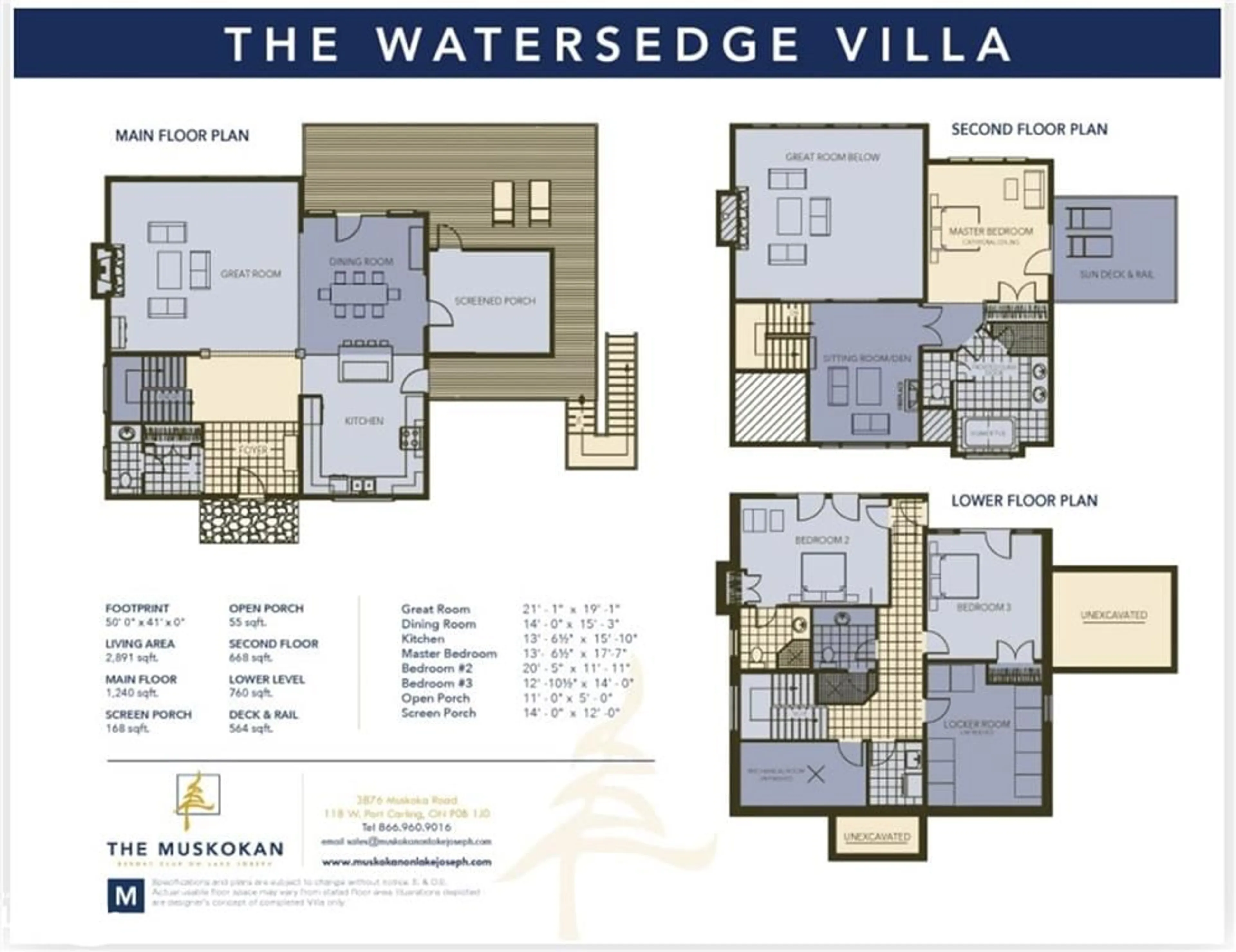3876 Muskoka Road 118 West 46 - Water's Edge-Week#2, Port Carling, Ontario P0B 1J0
Contact us about this property
Highlights
Estimated ValueThis is the price Wahi expects this property to sell for.
The calculation is powered by our Instant Home Value Estimate, which uses current market and property price trends to estimate your home’s value with a 90% accuracy rate.$884,000*
Price/Sqft$79/sqft
Days On Market24 days
Est. Mortgage$987/mth
Maintenance fees$1069/mth
Tax Amount (2024)-
Description
Location - Location - Location - like this exceptional Lake Joseph offering in the Water's Edge villa at The Muskokan Resort. This prime location is rarely available so you'll want to put this one at the top of your 'must see' list. Here you will enjoy prime Week #2 equity fractional ownership - this guarantees you a July week every calendar year (July 8-15 for 2024), along with 4 more weeks for enjoyment throughout the seasons. See Ownership Rotation Schedule in Documents. Water's Edge is a private, detached 3 bedroom 4 bath cottage, also with 2 pull-out couches - sleeps 10. Added to the luxury is your own private hot tub, perfectly positioned so close to the Lake Joseph shore - you'll feel like this is your exclusive Muskoka retreat - all set on 36 acres and boasting 725 feet of shoreline with an incredible sand beach that's just mere steps away. There is plenty of room for family and friends, and plenty of things to do at this highly desired property - amenities include: outdoor pool, tennis courts, gym, sauna, games room, theatre room, library, and more. Act fast and you can start enjoying this well appointed villa right away. Call today to arrange your viewing.
Property Details
Interior
Features
Main Floor
Kitchen
4.11 x 4.83Bathroom
2-Piece
Great Room
6.43 x 5.82Dining Room
4.27 x 4.652-Piece
Exterior
Features
Parking
Garage spaces -
Garage type -
Total parking spaces 2
Property History
 37
37




