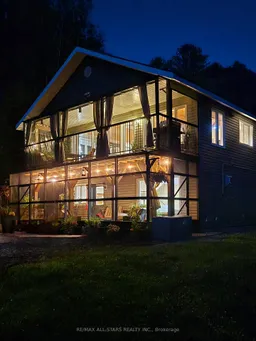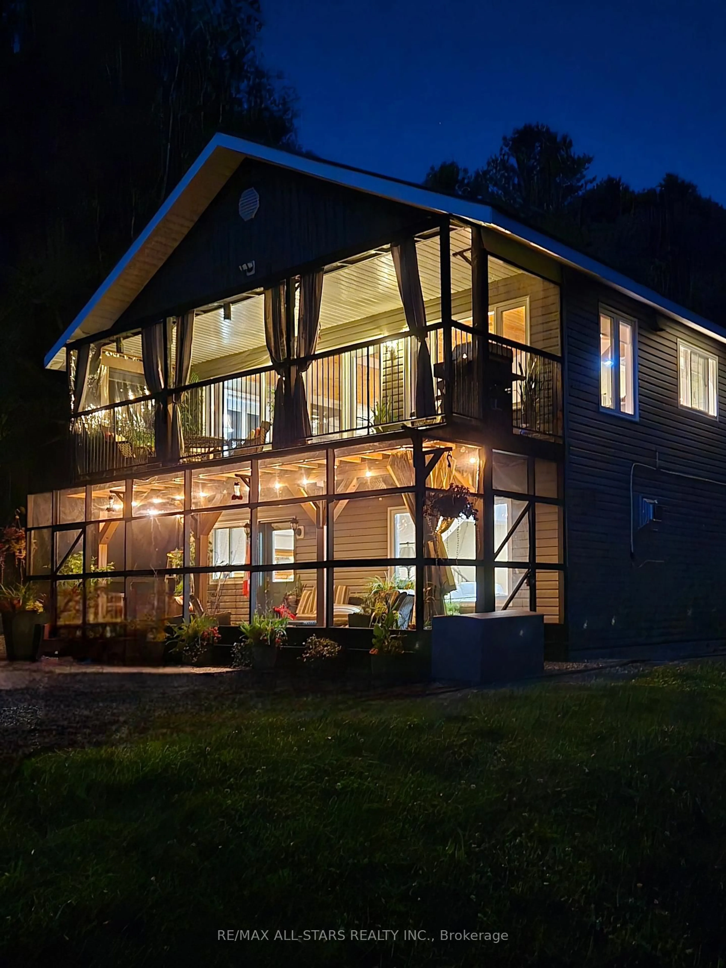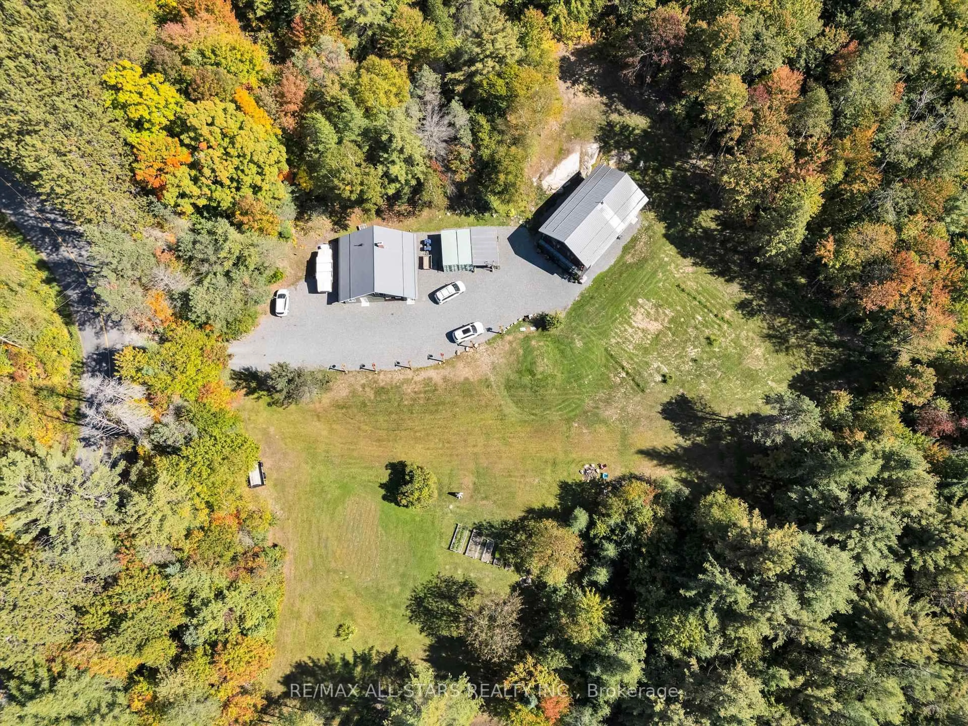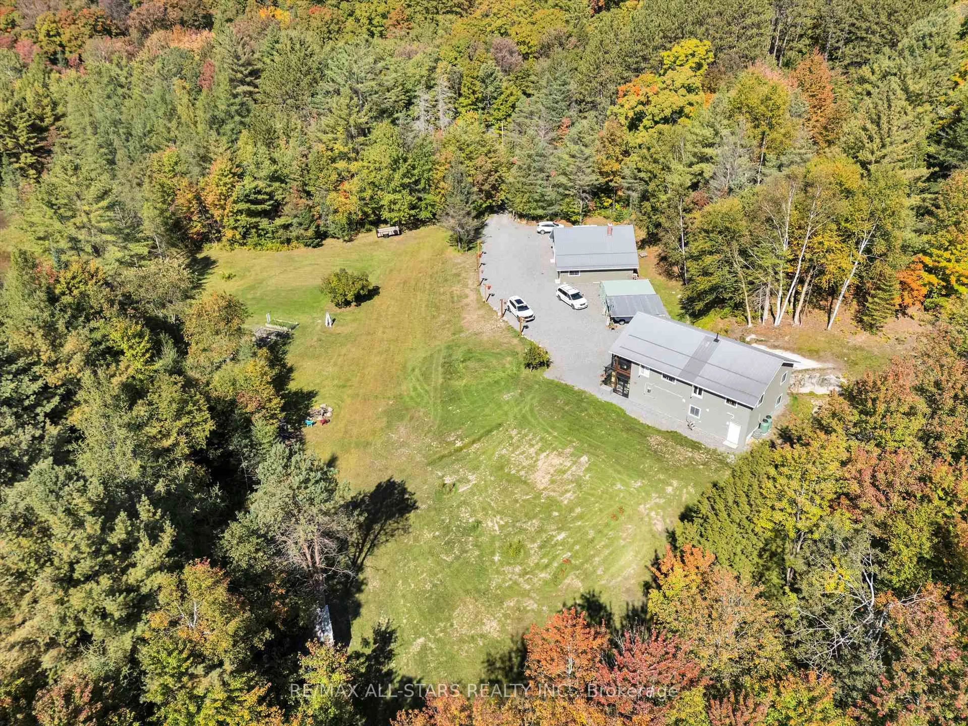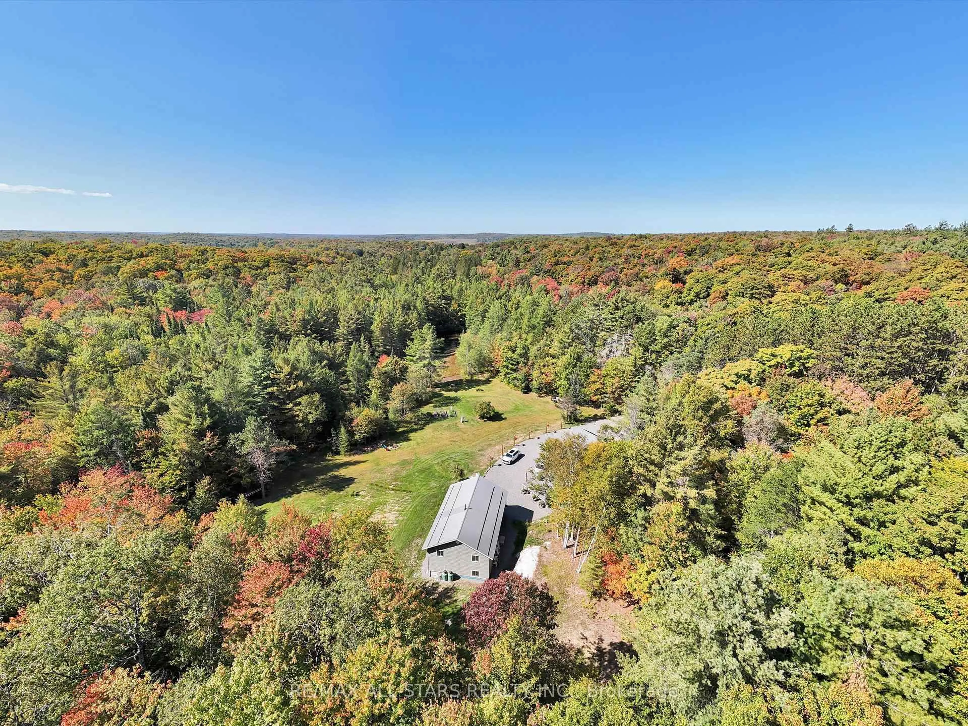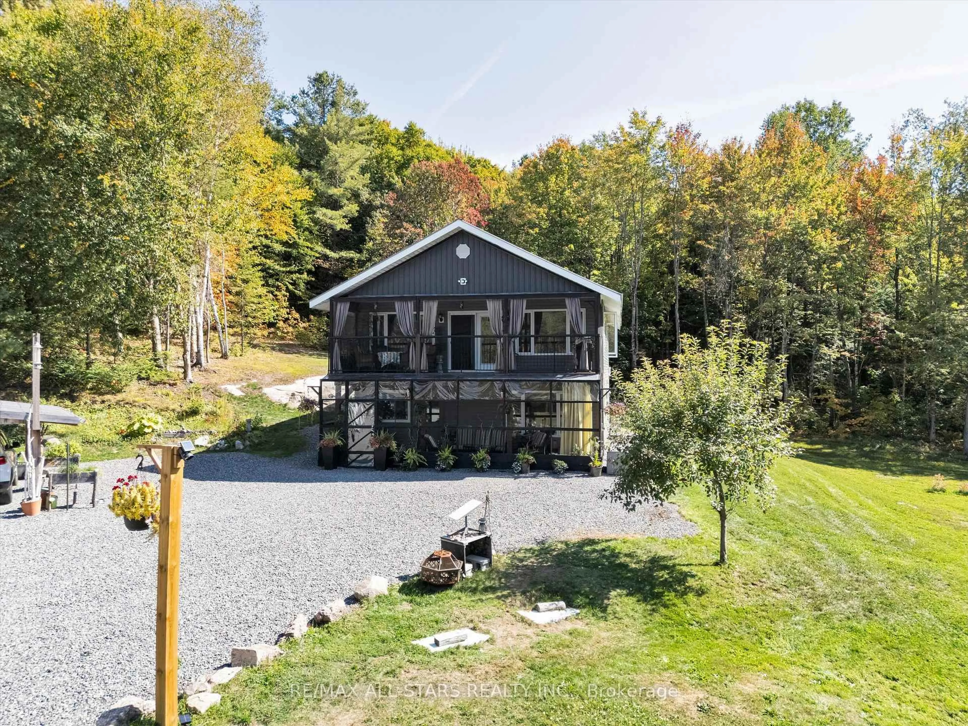1435 Falkenburg Rd, Muskoka Lakes, Ontario P1L 1X4
Contact us about this property
Highlights
Estimated valueThis is the price Wahi expects this property to sell for.
The calculation is powered by our Instant Home Value Estimate, which uses current market and property price trends to estimate your home’s value with a 90% accuracy rate.Not available
Price/Sqft$563/sqft
Monthly cost
Open Calculator
Description
A rare opportunity to own a well-appointed rural home north of Bracebridge, just 10 minutes west of Hwy 11. This 64-acre property offers ultimate privacy, with mature forest, exposed Canadian Shield, scenic walking trails, ponds, and regular wildlife sightings including deer and moose. Zero light pollution allows for pristine night skies. The main residence, built in 2002, is over ~2,000 sq.ft. and constructed with 2x6 framing. It has been impeccably maintained and recently renovated, featuring a steel roof, screened porch, upper balcony, and an upgraded chef's kitchen & bath. An impressive 1,200 sq.ft. accessory building offers a fully equipped heated shop with in-floor heating, wood stove, and a 2-pc bath. Attached is a new two-level in-law suite with a full kitchen, 3-pc bath, and upper-level bedroom with Juliette balcony. Infrastructure includes a 200-amp service split between house and shop (100A each), a 24kW Generac Whole Home generator for full backup power, and Starlink satellite system. In-floor heating for house & shop. Heat pumps for additional heating & AC, on demand. A unique, turn-key property with space, utility, and character ideal for those seeking quality and acreage in a stunning Muskoka setting.
Property Details
Interior
Features
2nd Floor
Kitchen
5.4 x 3.7Vaulted Ceiling / Centre Island / hardwood floor
Dining
5.2 x 2.3Open Concept / hardwood floor
Living
3.4 x 3.531W/O To Balcony / Glass Doors / hardwood floor
Primary
4.9 x 3.5His/Hers Closets / Ceiling Fan / hardwood floor
Exterior
Parking
Garage spaces 2
Garage type Carport
Other parking spaces 10
Total parking spaces 12
Property History
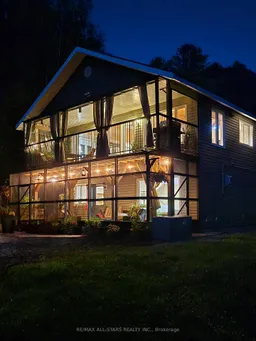 50
50