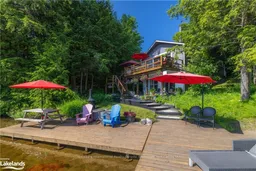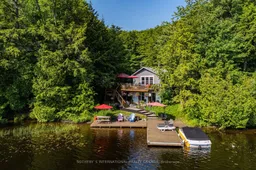Escape to peace and tranquillity at this charming three-bedroom + 1 bed, 1 bath guest cabin, three-season cottage on the serene shores of sought-after Bass Lake on a year-round road. This cozy retreat boasts a spacious layout with a kitchen and dining room, complemented by a welcoming living room featuring a propane fireplace for those cool evenings. The living room, the perfect place to gaze out at the lake, envelops you with a warm, comforting atmosphere that makes the cottage feel like home. Sliding doors lead seamlessly from the living room to a large deck offering breathtaking lake views, perfect for enjoying morning coffee or evening cocktails. The cottage features a convenient 4-piece bathroom and a walkout basement that could serve as a bedroom room or sitting room, with sliding doors to a patio and a landscaped yard. The southeast exposure ensures ample natural light throughout the day. With 110 feet of frontage on Bass Lake, you're just steps away from enjoying water activities and lounging on the dock under the sunshine. A separate guest cabin provides accommodations for weekend visitors with a private deck to enjoy lake views, a bedroom and a bathroom. Ample space in the detached garage provides storage for all your cottage essentials. Centrally located, this property provides easy access to nearby amenities, restaurants, and shopping, with the bustling towns of Port Carling and Bala just a short drive away. Don't miss out on this gem—it's the perfect place to create lasting Muskoka memories!
Inclusions: All appliances, all window coverings, Microwave, Refrigerator, Stove, Washer, Window Coverings





