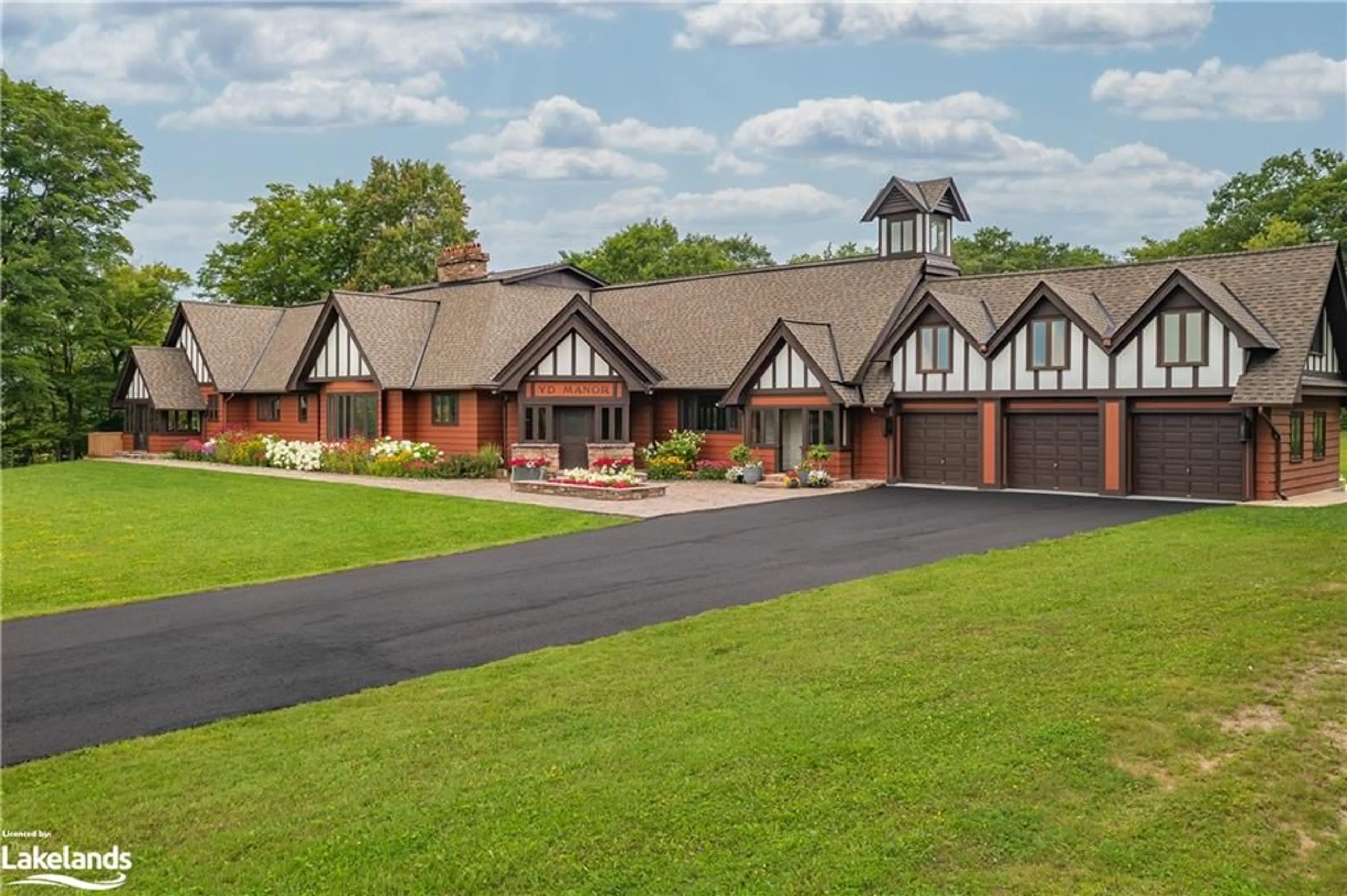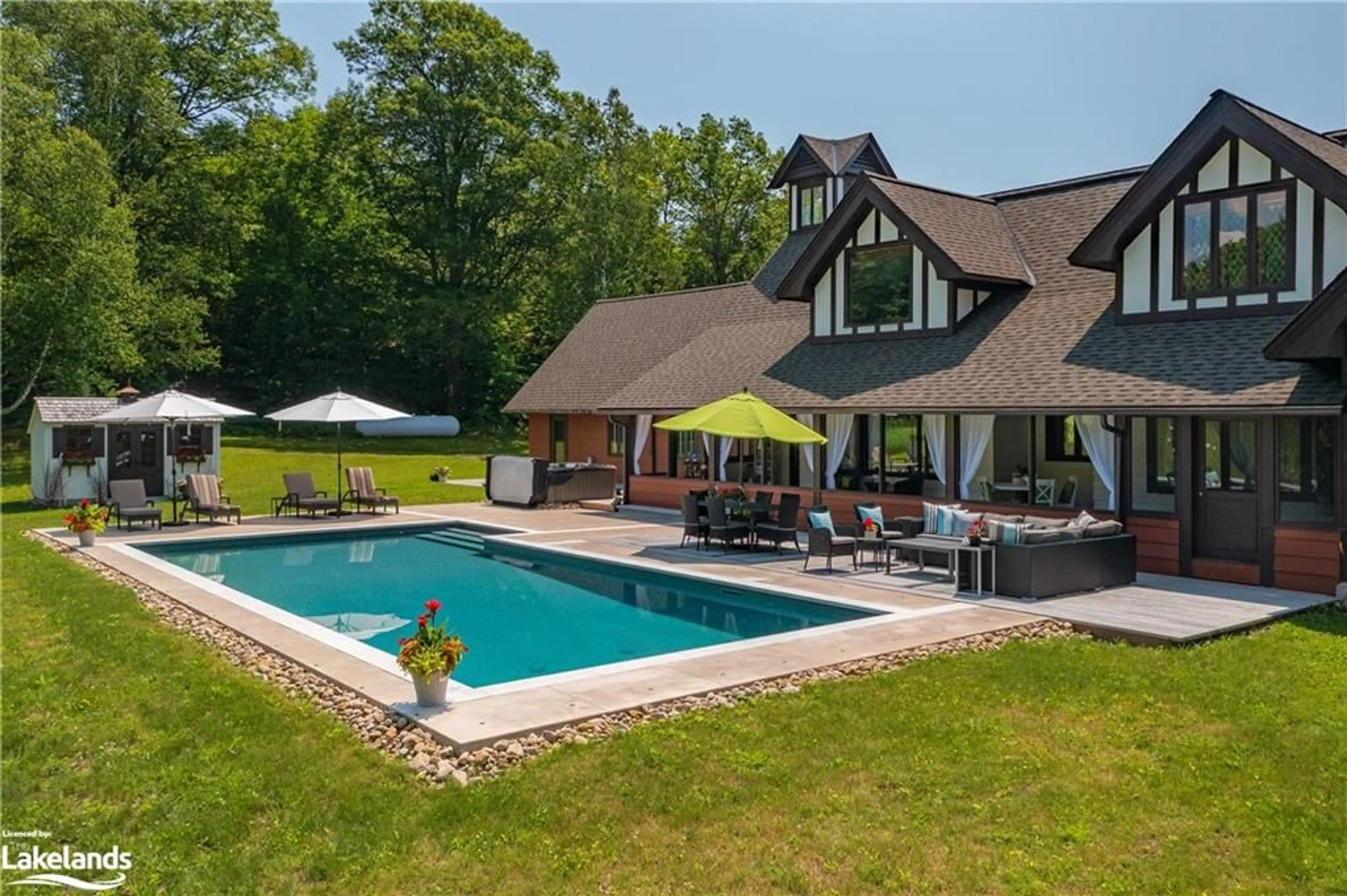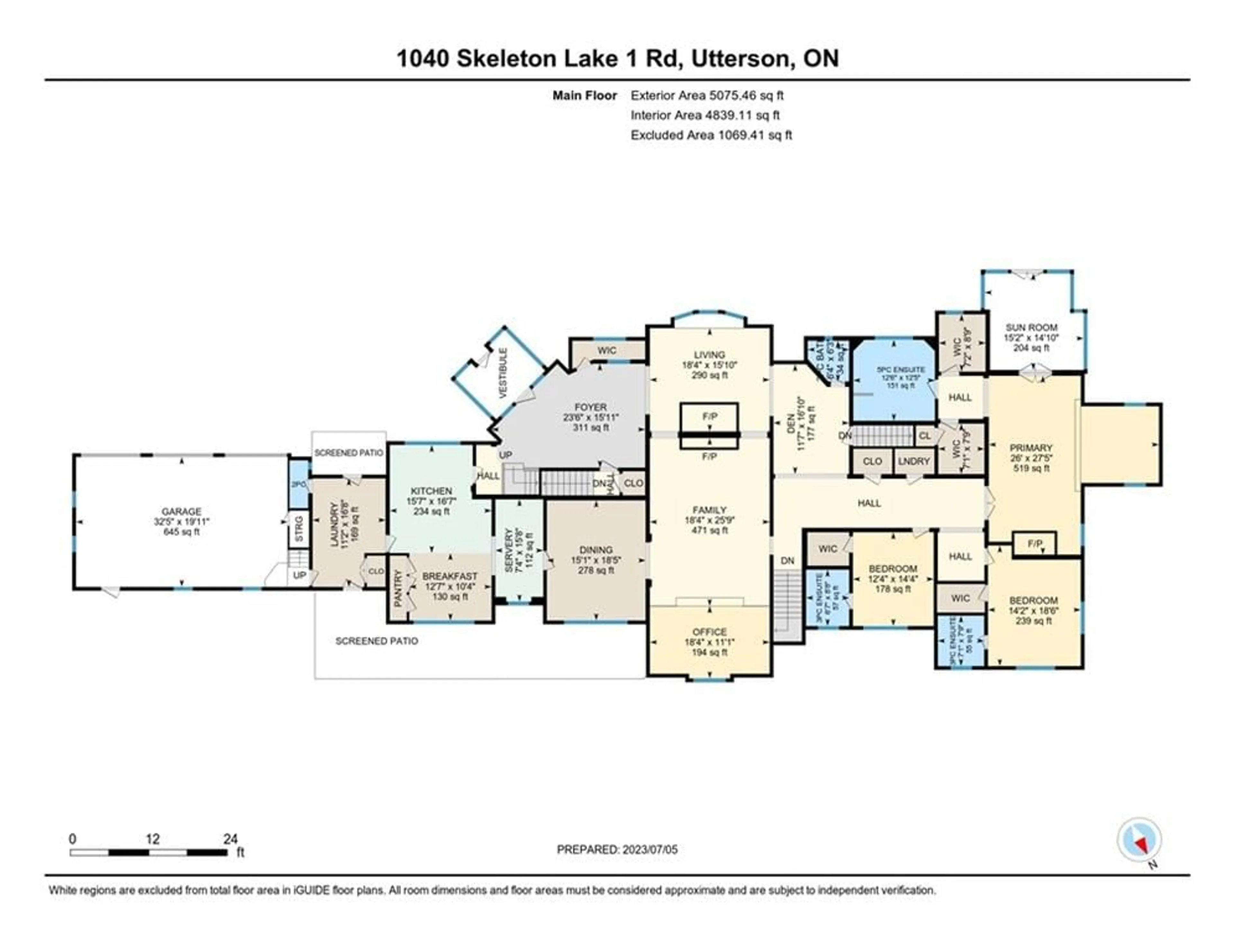1040 Skeleton Lake #1 Rd, Utterson, Ontario P0B 1M0
Contact us about this property
Highlights
Estimated ValueThis is the price Wahi expects this property to sell for.
The calculation is powered by our Instant Home Value Estimate, which uses current market and property price trends to estimate your home’s value with a 90% accuracy rate.$3,690,000*
Price/Sqft$498/sqft
Days On Market80 days
Est. Mortgage$14,602/mth
Tax Amount (2023)$8,281/yr
Description
Discover the timeless beauty of this magnificent Tudor-style country residence. The Manor has been exquisitely restored to its original charm. The elegant façade harmonises perfectly with rolling hills and surrounding lush valleys. The exterior showcases stately beams, chimneys, and perfectly manicured grounds spanning 99 acres. The backyard oasis is complete with 42 ft. heated salt pool, hot tub spa, and a private dining and lounge area with tranquil views. Step inside to find refined elegance. Impeccable wood finishes, antique lion oak-carved sconces, and ornate hardware tell a story of history. French tapestries, lead ornamental windows, stained glass, and walnut panels from Toronto's historic and iconic locations add to the timeless allure. The Manor's restoration seamlessly blends the past with modern updates. The spacious parlour celebrates French 17th century mirrors and a grand fireplace. The great hall impresses with vaulted ceilings, antique pendants, and raised library adorned with a breathtaking stained glass window. Connected to the library is a stunning dining room with coffered ceiling, intricate cabinetry, and a servery leading to the eat-in kitchen featuring premium appliances and a lovely view. A 'secret' mezzanine walkway adds enchantment with Juliet balconies, an office space, a chess board inlaid on the floor and a games area. The mezzanine leads to a bonus space perfect for guests. The luxurious primary suite is complete with a large ornate fireplace, sitting area, 5pc ensuite, walk-in closets, and sunroom. Two additional well-appointed bedroom suites provide comfort and privacy with ensuite bathrooms. Explore winding trails through forests and pastures, discover creeks, waterfalls, and towering granite cliffs within the privacy of your estate. Nestled amidst lush foliage and serene landscapes, embrace nature's wonders and the enchanting allure of this idyllic retreat. At 6,800 sq. ft, the Manor transports to a realm where time stands still.
Property Details
Interior
Features
Main Floor
Laundry
3.40 x 5.08Breakfast Room
3.84 x 3.15Kitchen
4.75 x 5.05Pantry
4.78 x 2.24Exterior
Features
Parking
Garage spaces 3
Garage type -
Other parking spaces 10
Total parking spaces 13
Property History
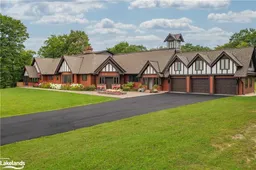 49
49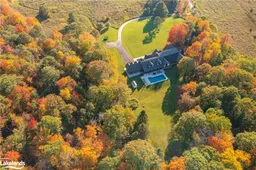 50
50
