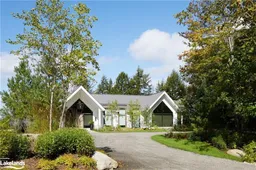Unveiling this executive lake house offering exceptional workmanship & luxurious finishes that were carefully crafted by reputable local builder, Tamarack North, in collaboration with renowned Madison Taylor Design. Ideally located at the south end of Lake Joseph close to all the action, within minutes of premium golf clubs, fine dining, a marina for all your boating needs & shopping amenities by boat & car. Enjoy all that Muskoka has to offer from this 6,888 sq ft year round cottage boasting 5 bedrooms & 5.5 bathrooms, a separate space for guests in the upper level boathouse with a spacious bedroom, 4-pc bath, living & kitchenette, plus a detached garage with finished storage loft above. Embrace the elegance of this tastefully designed space with high end finishes from wide plank engineered white oak hardwood flooring, custom baths including a black onyx stone shower, an artistic open flame fireplace, plus your classic wood burning stone wrapped fireplace in the Muskoka room for year round enjoyment. Chef worthy kitchen with commercial grade appliances & walk-in pantry. Main floor primary bedroom showcases cathedral ceiling, large picture window overlooking the lake, 2 walk-in closets & relaxing spa inspired ensuite. Bright & spacious lower level walkout is fabulous for entertaining with games area, family room with cozy fireplace & wet bar, whilst hosting 4 beds & 4 baths. Retreat to the west wing where an inspiring home gym is with walkout to the lakeside flagstone patio, a wellness bathroom featuring a steam shower & aromatic cedar lined sauna. The 3-slip, 2-storey boathouse offers 2 levels of expansive deck space creating multiple areas to gather & relax under the summer sun & 2 kitchens for casual lunches & refreshments. Privately set back from the road on lush landscaped grounds complete with a putting green to warm up at before heading across the bay for a round of golf at the Lake Joseph Club. An exceptional move in ready option for the discerning cottager.
Inclusions: Carbon Monoxide Detector,Dishwasher,Dryer,Freezer,Garage Door Opener,Gas Oven/Range,Range Hood,Refrigerator,Smoke Detector,Washer,Window Coverings
 37
37


