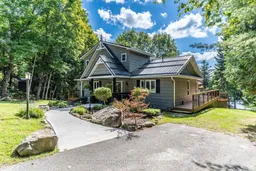Immaculate year round home/cottage on popular Three Mile Lake! Custom built in 2007 w/over 3,300 sq ft, loads of features & an abundance of wonderful indoor & outdoor living spaces making it the perfect place for friends & family. Wonderful 0.51 acre lot w/120 feet of frontage, great privacy & gentle walk to the lake offers easy access for all ages with shallow & deep water swimming. Stunning open concept design featuring; soaring cathedral ceilings, breathtaking living room w/propane fireplace, custom built-in shelving/mantle & floor to ceiling windows overlooking the lake w/walkout to a huge wrap around deck. Gorgeous custom kitchen has loads of cupboard & counter space with granite counter tops + formal dining area w/walkout to deck. Main floor bedroom, main floor laundry & 4pc bath. 2nd floor offers an exclusive primary bedroom suite w/gorgeous lake views, walk-in closet & 3pc en-suite. Full finished basement offers an additional 1,300+ sq ft of living space including a large & inviting rec room w/fireplace, 3 season Muskoka room w/walkout, 2 bedrooms, 4pc bath, office & storage room. Awesome on water patio/sun deck w/shed at the lake + large floating dock w/deep water for the boat & shallow beach swimming area at the side. Detached double garage, backup generator, High Efficiency Propane heating, central air & much more!
Inclusions: Fridge, Stove, Dishwasher, Built-in Microwave, Washer, Dryer, Flat screen TV in living room. Pool table in basement.
 50
50


