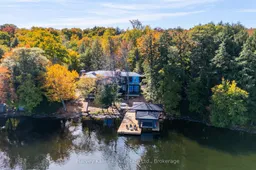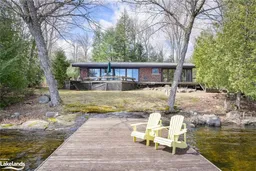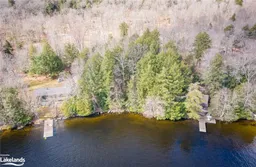A stunning union of natural beauty and architectural excellence on the prestigious and coveted Innisfree shores of Acton Island. 4 season custom new 5 bedroom water's edge cottage, designed by 'Foreshew' and built by 'Lakeridge', with contemporary flare and style. Floor-to-ceiling glass, cedar, steel & stone exterior finishes, and interior elegance blending fashionable touches with the warmth and comfort a cottage should have. This is an exemplary offering on upper Lake Muskoka. A showstopper. Stately curb appeal, drive to the back door convenience, ample parking. Brilliant main floor boasts 2 separate entrances, including a "mudroom", pantry, as well as a showpiece foyer with a view through to the lake, and opening to a floating staircase, 2 storey great room, wall of stone, wall of glass, chef's kitchen and dining area, and screened Muskoka porch with wood-burning Muskoka stone fireplace, and grande lakeside outdoor kitchen and patio area. Main floor also features a laundry room, powder room, and owner's suite with waterside bath, and walk-in closet, plus a private stone terrace. All bedrooms fully ensuited and executed in their own style. Secondary luxe living area on the 2nd floor. Plus a full unfinished lower level with tons of potential (media room, more bedrooms, gymnasium, sports simulator, or all of the above) complete with rough-ins for 2 bathrooms. Very gentle land shrouded in towering trees cascades to a beautiful shoreline of granite and deep water, featuring a 2-slip matching boathouse. Being marketed and sold mostly furnished and completely turnkey. When location, privacy, views, and quality of workmanship and design, matter most, look no further.






