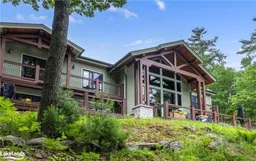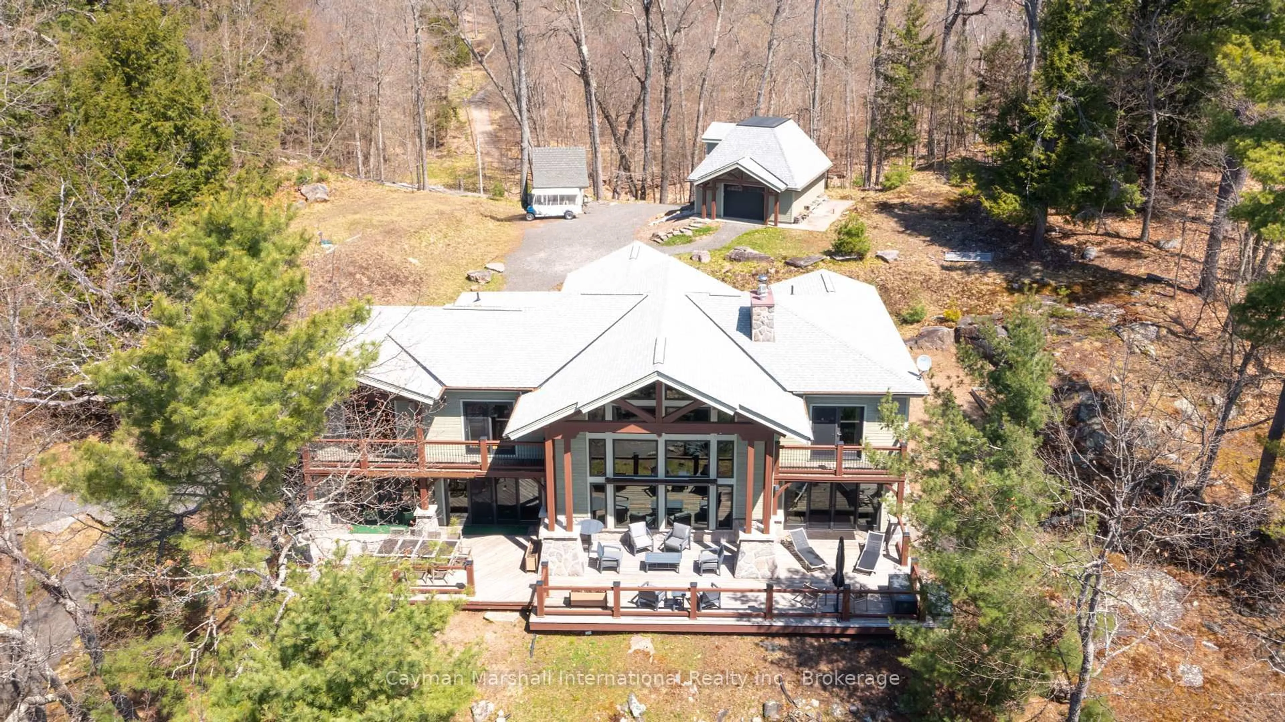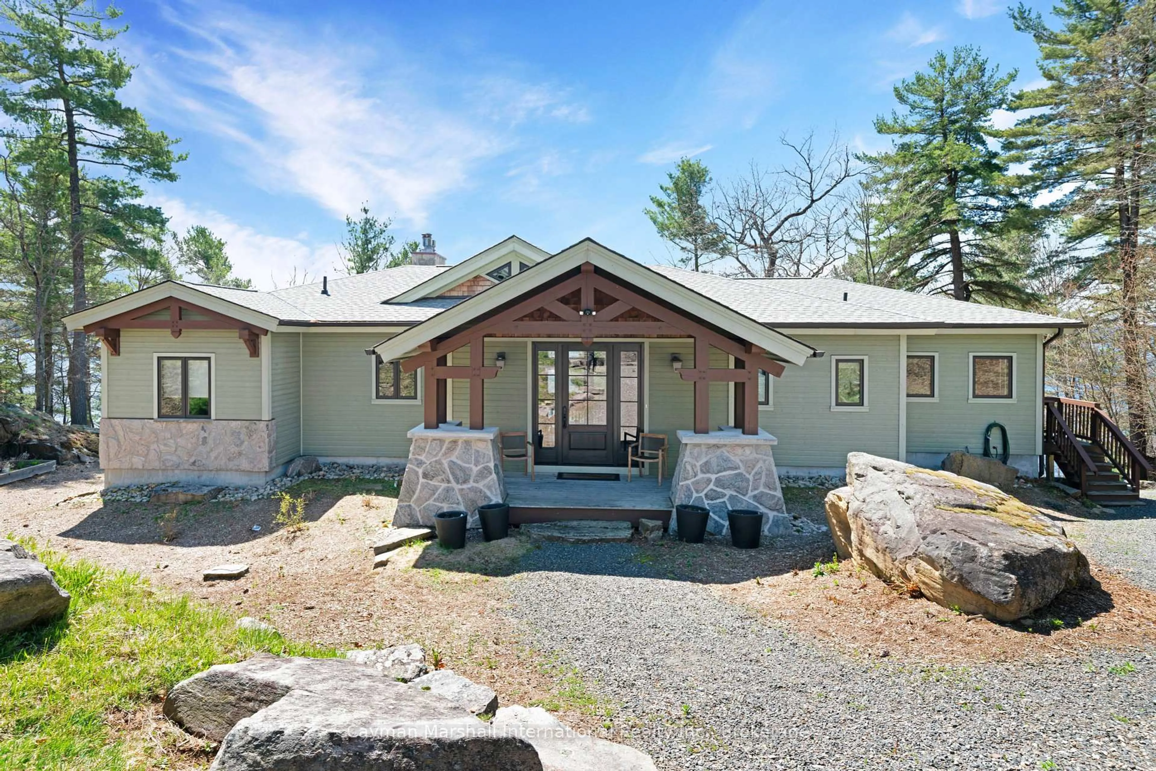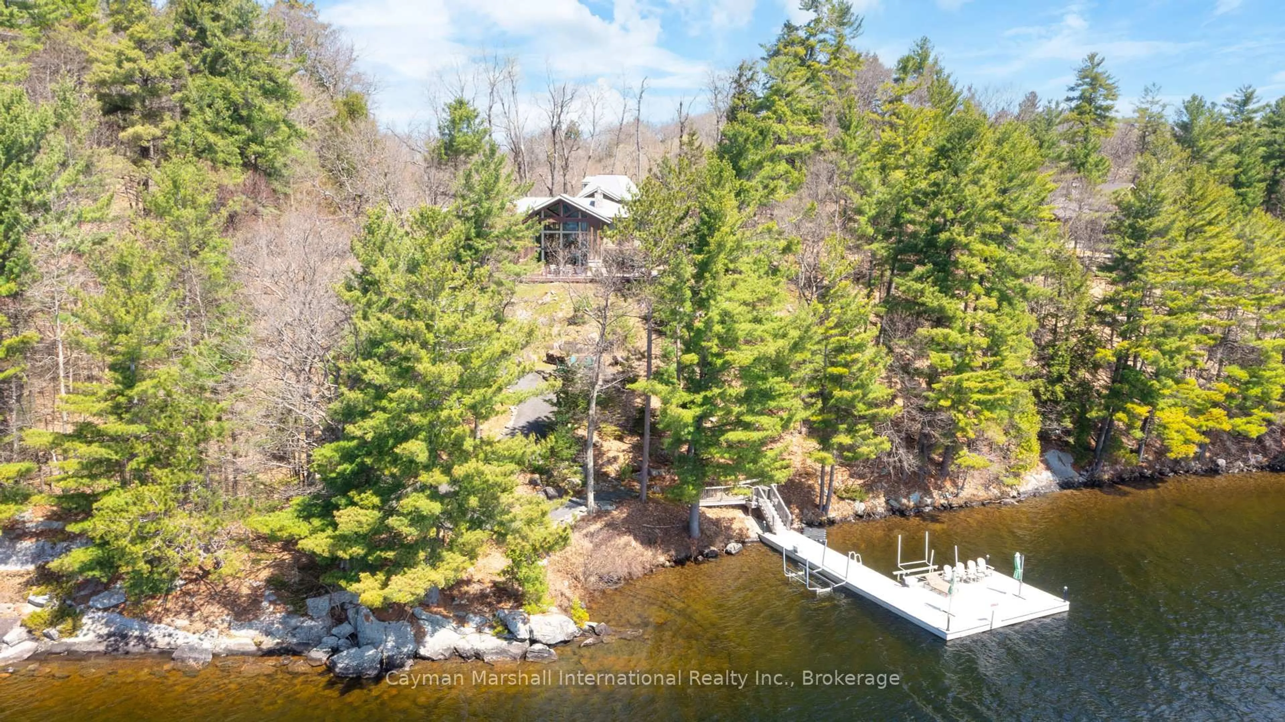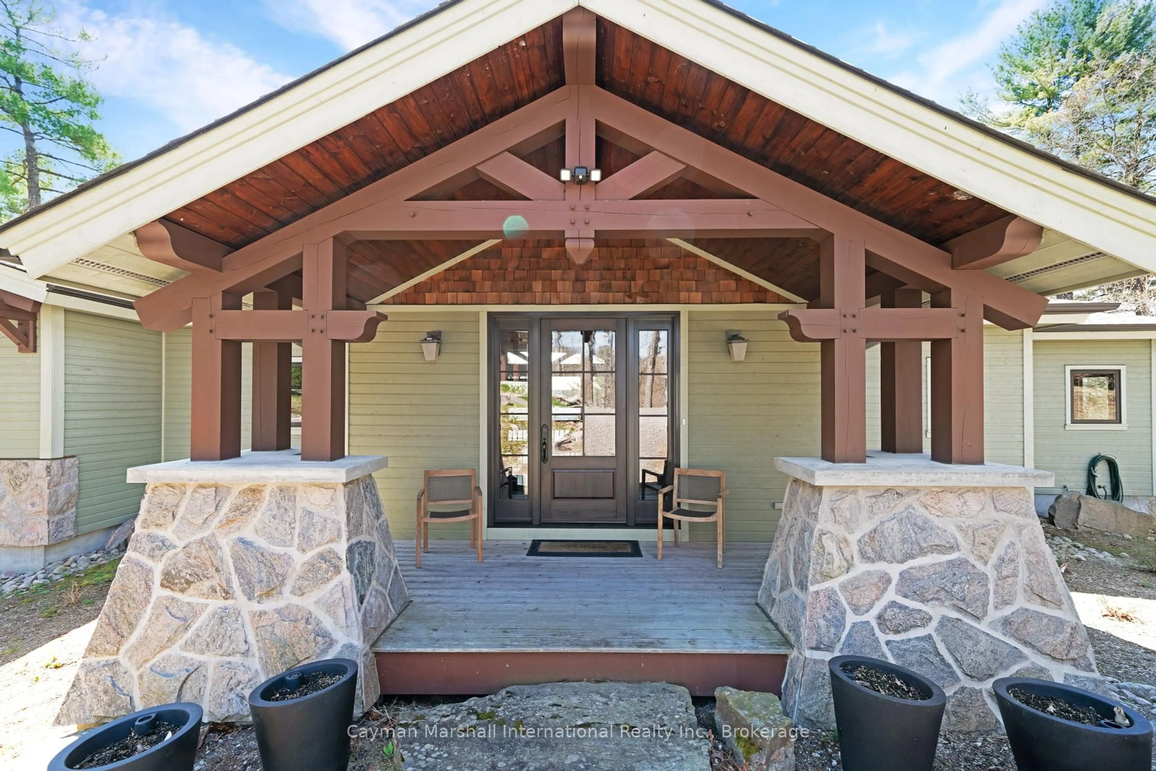84 BIGWIN ISLAND, Lake of Bays, Ontario P0B 1A0
Contact us about this property
Highlights
Estimated valueThis is the price Wahi expects this property to sell for.
The calculation is powered by our Instant Home Value Estimate, which uses current market and property price trends to estimate your home’s value with a 90% accuracy rate.Not available
Price/Sqft$1,067/sqft
Monthly cost
Open Calculator
Description
Experience the pinnacle of island living on Bigwin Island. Included with this property is immediate access and membership to the prestigious Bigwin Island Golf Club that currently has a multi year wait list. This custom timber frame lake home, nestled amidst 235 feet of pristine water frontage, offers 4,288 square feet of luxurious living space with 5 bedrooms and 6 bathrooms. Soaring ceilings in the main living space with a wall of windows and private balconies from the upstairs bedrooms frame the views of pristine Lake of Bays. The walk-out primary level leads to a large covered deck, perfect for outdoor dining and entertaining while gazing at big lake views. A private dock with deep water access awaits outdoor enthusiasts, complemented by a coveted southern exposure. Enjoy modern comforts such as geothermal and radiant in-floor heating, ensuring year-round efficiency and comfort. A detached garage features a finished loft space, ideal for guest accommodations or a private home office. Bigwin Island amenities are unparalleled, offering ferry service and a range of concierge services from dock-to-dock shuttle to boat valet. Indulge in resort-style activities, including fine dining, tennis and pickle ball courts, as well as a championship golf course. This is a rare opportunity to own a slice of paradise in Muskoka's most prestigious enclave. Schedule a private viewing to experience this exceptional property firsthand. COME AND GET IT!
Property Details
Interior
Features
Main Floor
Dining
4.72 x 4.42Kitchen
4.93 x 4.75Den
3.96 x 5.77Laundry
3.04 x 2.29Exterior
Features
Parking
Garage spaces 1
Garage type Detached
Other parking spaces 2
Total parking spaces 3
Property History
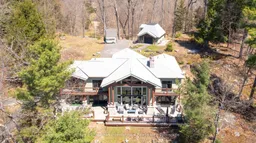 38
38