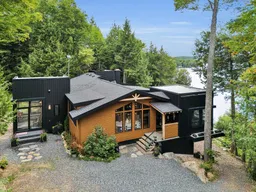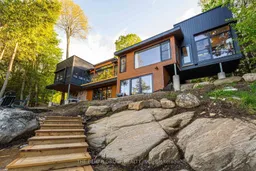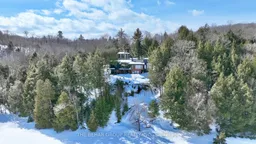Escape to your private Muskoka retreat on 9 forested acres w 655 FT of waterfront on Ril Lake! This newly built 4-season modern farmhouse blends luxury w nature. The main floor features a glass foyer with heated porcelain floors, custom windows, & a gourmet kitchen w high-end appliances & a stone island. Stunning lake views are showcased throughout. The primary suite includes a walkout, private office/den, and a spa-like ensuite w heated floors and a wet room. The Great Room offers a wood-burning fireplace and sweeping lake views, while the screened Muskoka Room is perfect for year-round enjoyment. A powder room with a live-edge countertop and brass hardware completes the foyer. Two additional main-floor bedrooms share a rain head shower bathroom. The lower level offers two more bedrooms, one with a lake-view walkout, plus a 3-piece bath with heated floors and a custom 16' window wall opening to a lake-view TV/games room, wet bar, and wine fridge. Step outside to the hot tub, outdoor shower, and fire pit, or descend 50 steps to the waterfront with picnic area, new floating dock, and swim dock. Includes 1,226 SF eco-friendly studio/bunkie made from insulated shipping containers with stunning lake and forest views. Once completed, the compound area will total 4,450 SF w/ 8 beds & 8 bathrooms. Customize the design yourself or let our builder and designer finish it for you! Don't miss this chance to own a year-round Muskoka family compound. Tremendous income-generating opportunities. Check out the attached floor plans, aerial video & virtual tour. Also includes a finished 320 SF shipping container flex-use bunkie.






