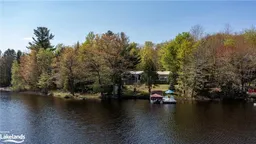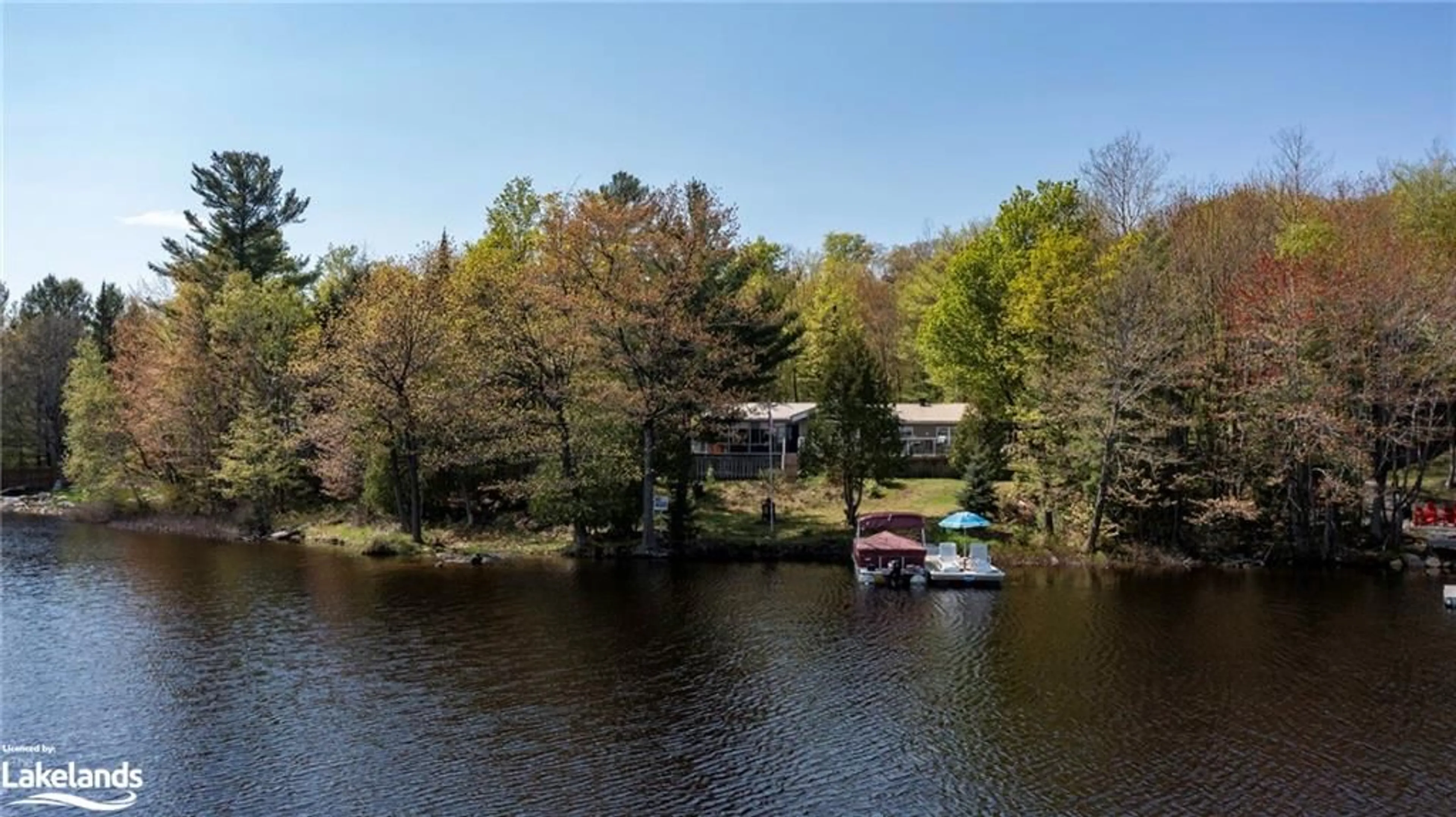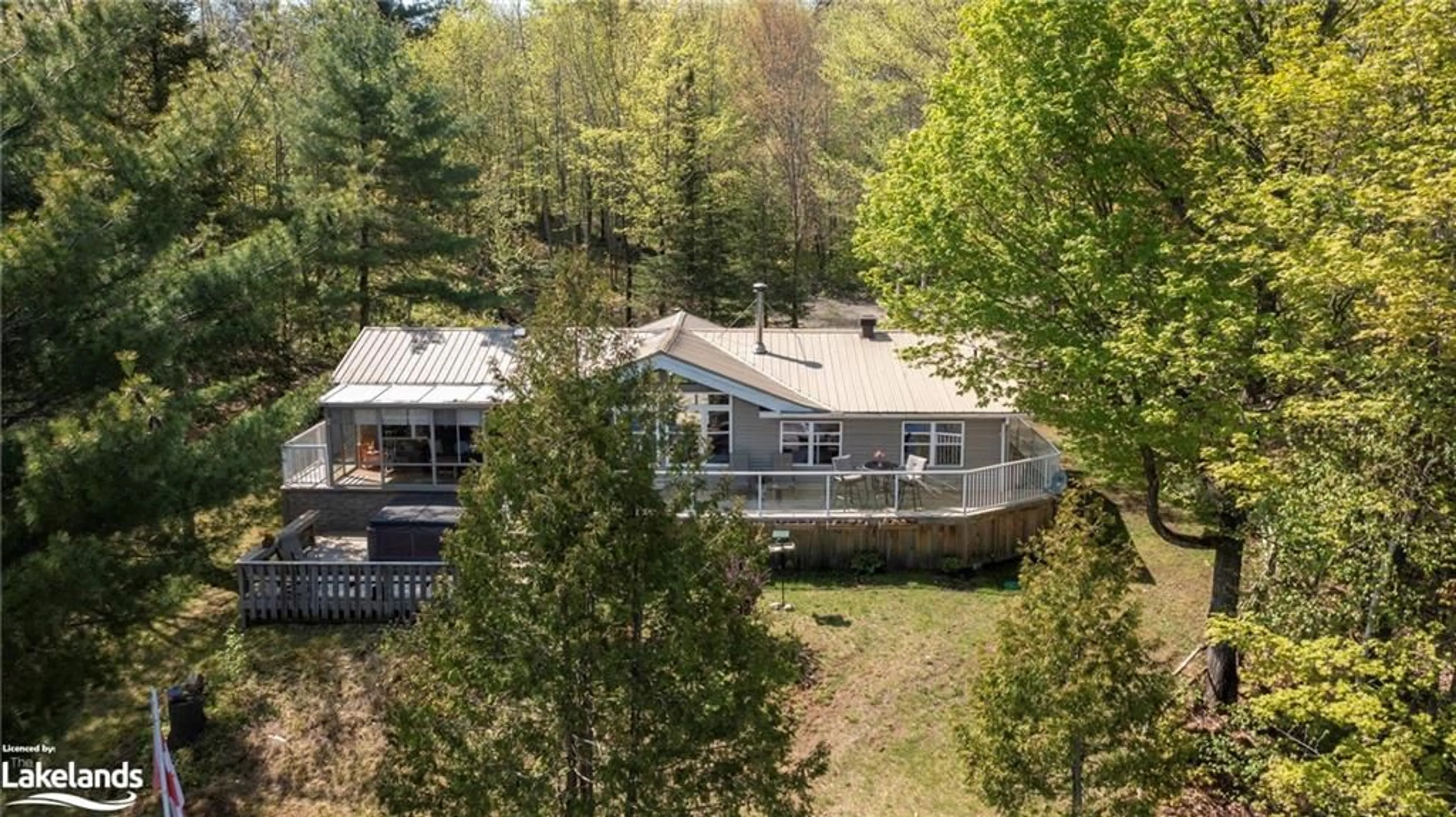1260 Winders Bay Rd, Baysville, Ontario P0B 1A0
Contact us about this property
Highlights
Estimated ValueThis is the price Wahi expects this property to sell for.
The calculation is powered by our Instant Home Value Estimate, which uses current market and property price trends to estimate your home’s value with a 90% accuracy rate.$1,176,000*
Price/Sqft$933/sqft
Days On Market18 days
Est. Mortgage$5,368/mth
Tax Amount (2023)$3,430/yr
Description
Nestled along the serene shores of Echo Lake, 1260 Winders Bay Rd embodies the epitome of tranquil lakeside living with not just one, but a double lot with an impressive 232 feet of waterfrontage, ensuring unparalleled privacy and space to enjoy the breathtaking surroundings. This charming retreat offers a perfect blend of comfort, style, and natural beauty. With three inviting bedrooms and two well-appointed baths, this home provides ample space for both relaxation and entertainment. Upon entry, you're greeted by the warmth of a wood-burning fireplace, creating a cozy ambiance ideal for chilly evenings or gatherings with loved ones. A sunroom bathed in natural light serves as a delightful sanctuary, offering panoramic views of the surrounding landscape. Step outside onto the expansive deck, where the allure of outdoor living awaits. Here, a luxurious hot tub invites you to unwind under the starlit sky, while the sounds of nature provide a soothing backdrop. Conveniently situated on the property is a double-car detached garage, providing ample space for storing outdoor gear, vehicles, or indulging in hobbies. With its prime location on Echo Lake and an array of amenities designed for both relaxation and recreation, 1260 Winders Bay Rd is more than just a home – it's a sanctuary where every day feels like a vacation. Come experience the unparalleled beauty and tranquility of lakeside living at its finest.
Property Details
Interior
Features
Main Floor
Kitchen
4.75 x 5.46Bathroom
3-Piece
Bedroom Primary
3.02 x 3.99Kitchen/Dining Room
7.01 x 5.13Exterior
Features
Parking
Garage spaces 2
Garage type -
Other parking spaces 10
Total parking spaces 12
Property History
 50
50

