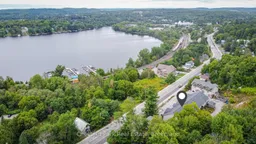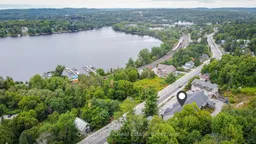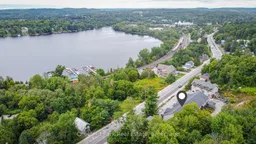It's a NEW YEAR - how about a NEW ADDRESS or a NEW RENTAL INVESTMENT? Either way you will want to check out this MOVE-IN READY FREEHOLD TOWNHOME. Located close to downtown Huntsville & offering the perfect mix of Muskoka charm, MODERN COMFORT & everyday CONVENIENCE. You will enjoy picturesque WATERFRONT VIEWS of Hunters Bay in this unbeatable location - just a short walk to Avery Beach & the Hunters Bay Trail - oh so easy to enjoy the best of both nature & edge of town living. Inside, the home features a thoughtful layout with a bright & spacious 2-bedroom, 1-bath arrangement on the ground level, complemented by an additional main floor bedroom with ensuite bath. The flexible floor plan is ideal for families, first-time buyers, or those looking to downsize into a low-maintenance space without sacrificing comfort. Built with ICF construction for lasting durability & energy efficiency, this home has been well maintained & clearly cared for. The backyard has been transformed into a charming patio with garden space, fully fenced for privacy - perfect for outdoor enjoyment along with dedicated space for cultivating your own vegetables & flowers. Additional conveniences include on-site parking to accommodate 2 vehicles for extended family, friends or renters if desired - plus the attached garage boasts inside parking with extra storage - all set in a location that makes everyday errands & recreation effortless. From leisurely walks along the Hunters Bay Trail to evenings by the water, this property places you right at the centre of it all. With its rare combination of prime location, versatile layout & low-maintenance lifestyle, this townhouse is an excellent choice for buyers. Whether you are seeking a new home, an urban Muskoka retreat, or a smart investment to add to your portfolio, you can't go wrong here - Huntsville is one of the regions most desirable communities. Call today for more information or to book your private tour of this absolute gem. Flexible closing.
Inclusions: Refrigerator, Stove, Built-In Dishwasher, Built-In Microwave, Washer & Dryer.






