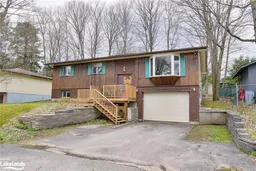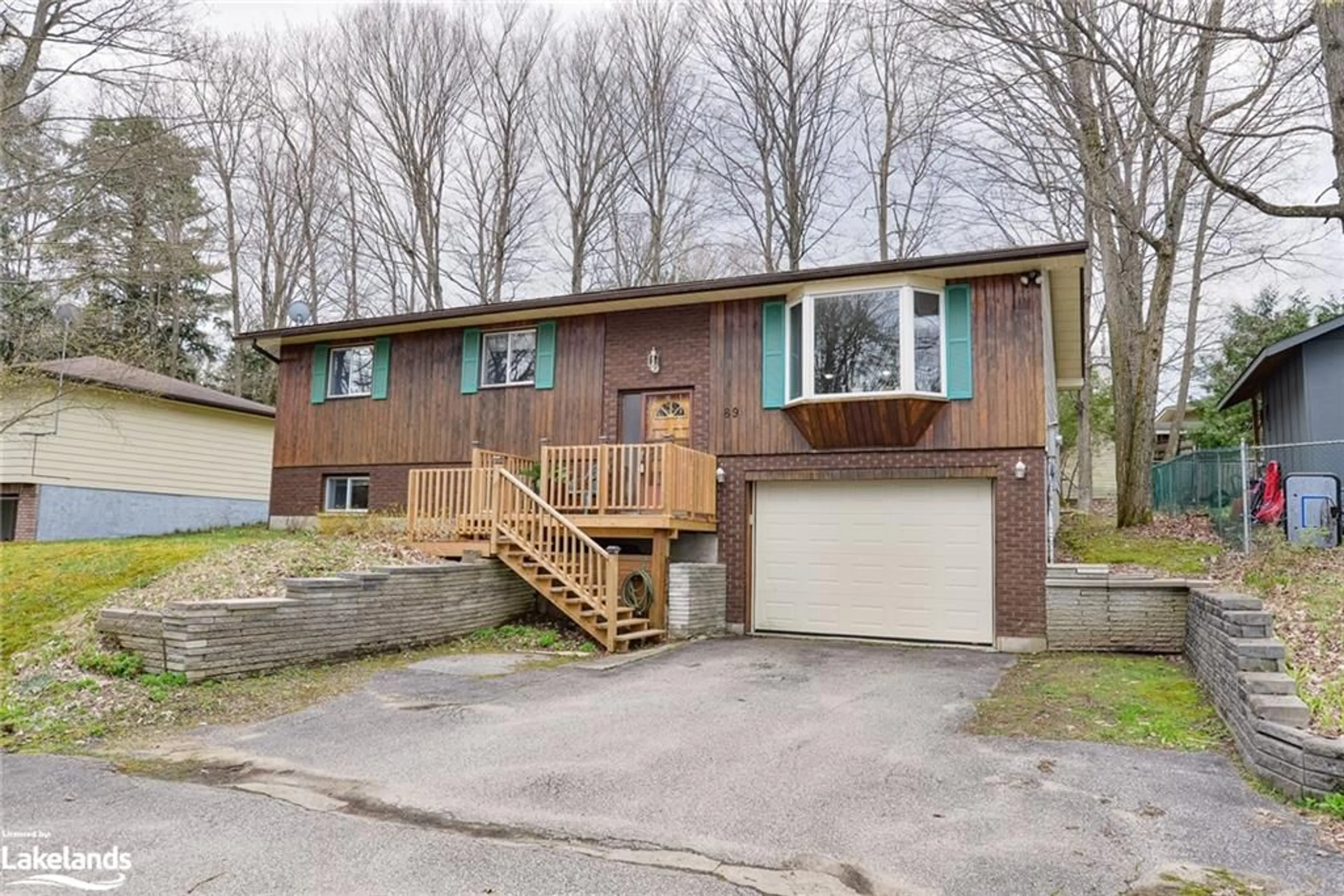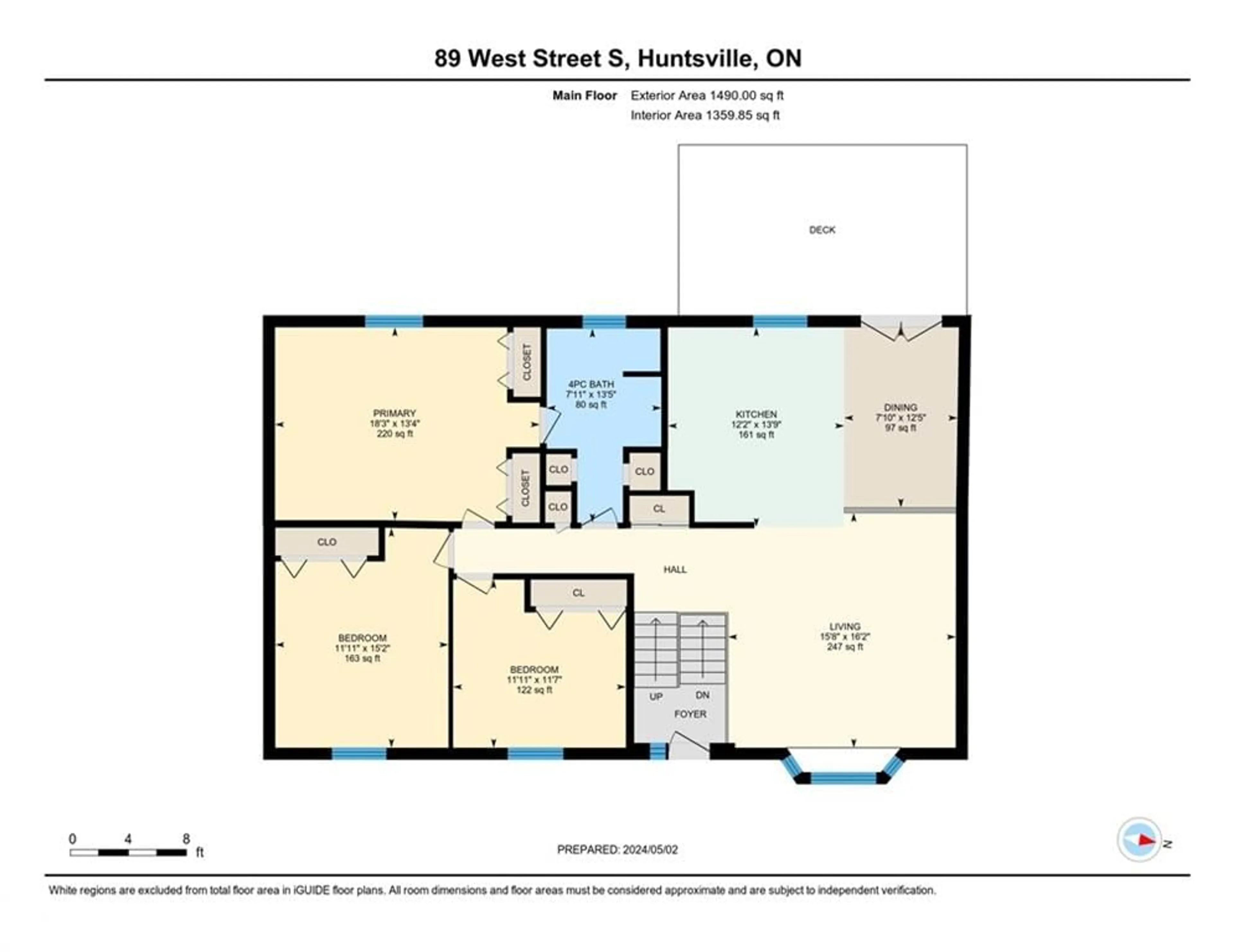89 West St, Huntsville, Ontario P1H 1P9
Contact us about this property
Highlights
Estimated ValueThis is the price Wahi expects this property to sell for.
The calculation is powered by our Instant Home Value Estimate, which uses current market and property price trends to estimate your home’s value with a 90% accuracy rate.$622,000*
Price/Sqft$300/sqft
Days On Market12 days
Est. Mortgage$2,834/mth
Tax Amount (2023)$3,354/yr
Description
Solid in Town bungalow in the heart of Huntsville, with 3 bedrooms and 1.5 baths. As soon as you enter this home you will instantly notice the brightness and airy feel with a modern flair! The floor plan is spaciously designed for family living with the main living area open to kitchen and living room area. Location, location the High School and Summit Centre are within walking distance, and you are mere minutes to downtown Huntsville. There is development potential here with the lower level access from the garage and R2 zoning permits an in-law suite. Forced air natural gas heat with HRV and Commercial grade HEPA system for those craving clean fresh particle free air. The gas fireplace in the family room on the lower level will add to your winter Muskoka ambiance. There is so much space here on both levels of this home, you will instantly embrace all the large sized rooms. If you work from home or need extra living space there is a den/office and 2pc bath on the lower level. BBQ hook up on back deck and Lakeland fibre internet is available here, with all the conveniences of full Municipal services. Located on a quiet dead end road with Muskoka River access near to enjoy at your leisure. This home has much to offer, and is priced to sell.
Property Details
Interior
Features
Main Floor
Dining Room
3.78 x 2.39Living Room
4.93 x 4.78Bathroom
4.09 x 2.414-Piece
Bedroom
4.62 x 3.63Exterior
Features
Parking
Garage spaces 1
Garage type -
Other parking spaces 3
Total parking spaces 4
Property History
 32
32



