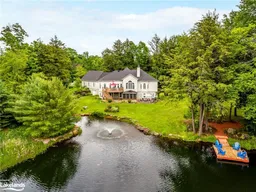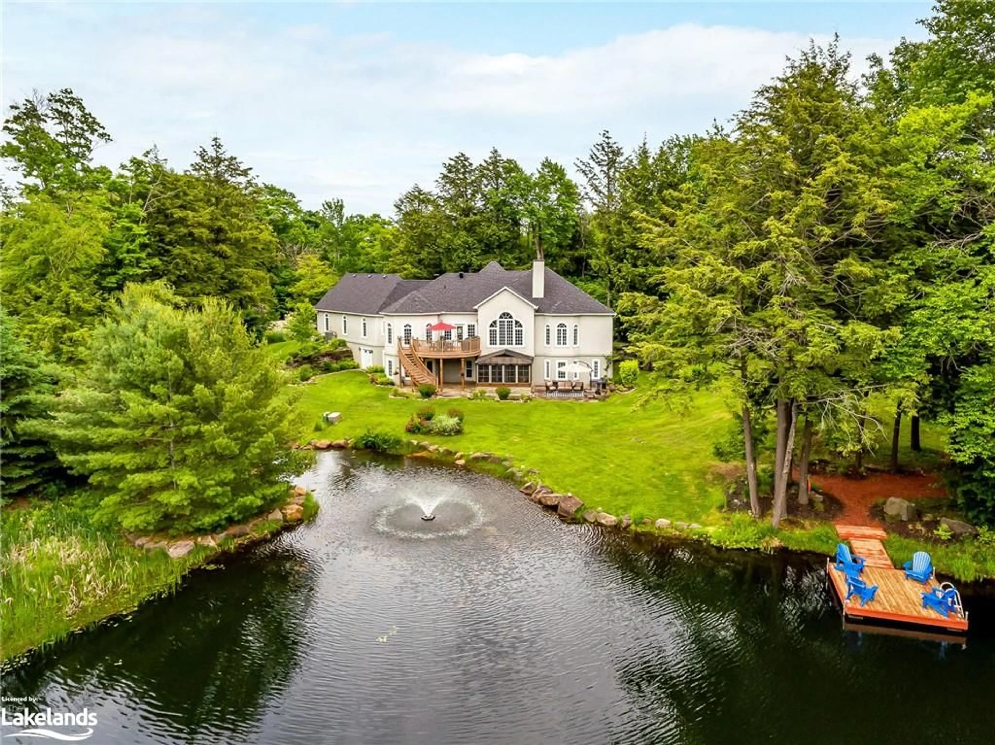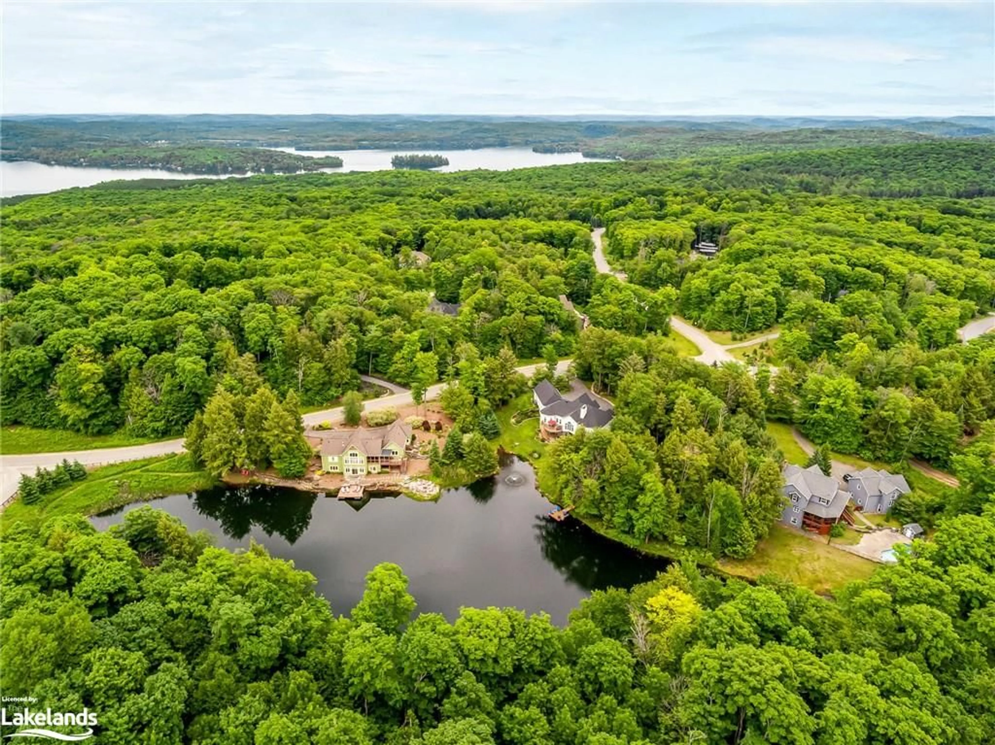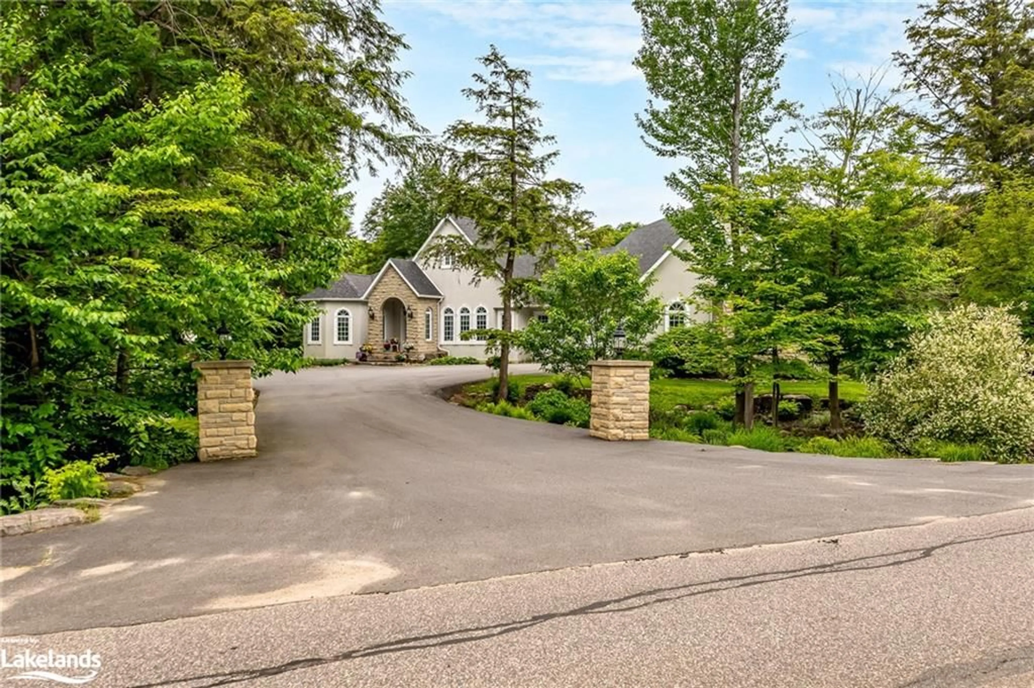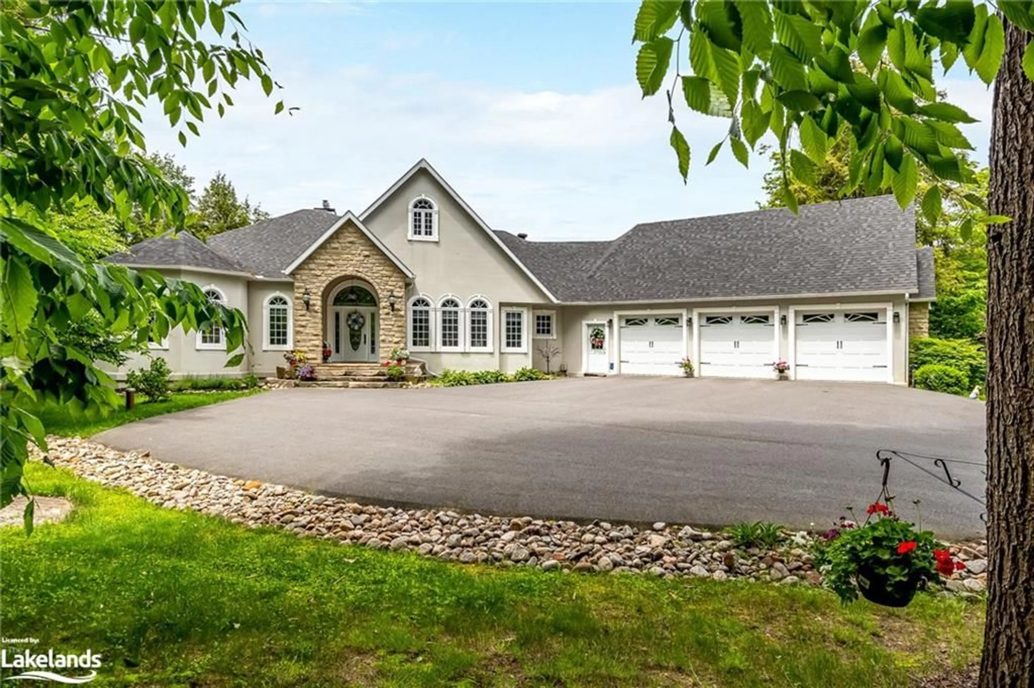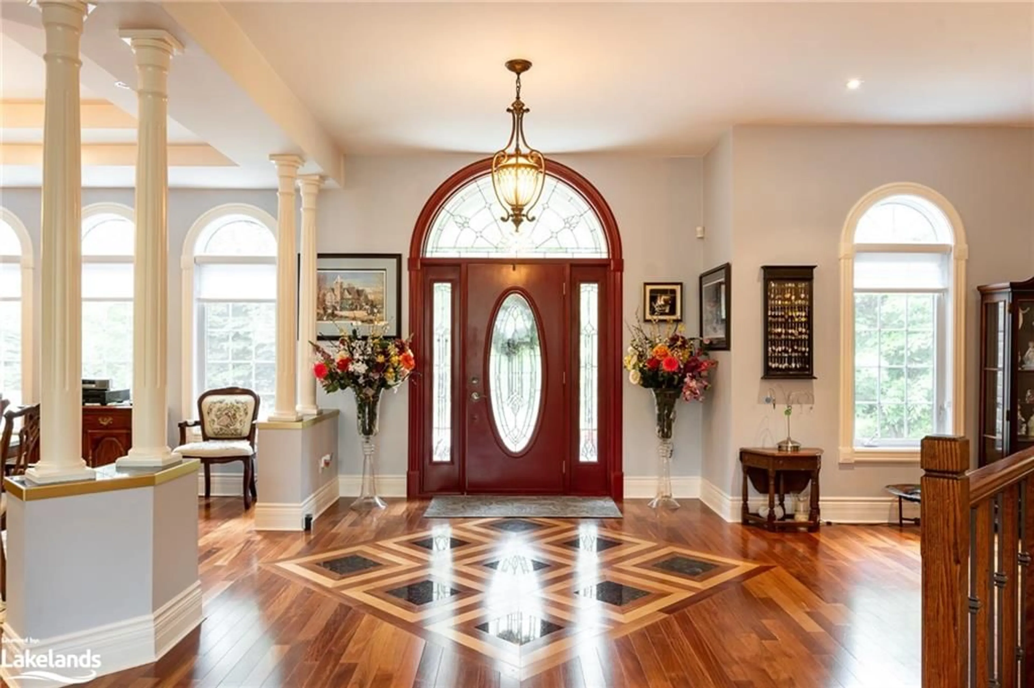87 Deerfoot Trail, Huntsville, Ontario P1H 0A7
Contact us about this property
Highlights
Estimated valueThis is the price Wahi expects this property to sell for.
The calculation is powered by our Instant Home Value Estimate, which uses current market and property price trends to estimate your home’s value with a 90% accuracy rate.Not available
Price/Sqft$321/sqft
Monthly cost
Open Calculator
Description
Welcome to 87 Deerfoot Trail nestled in the prestigious Woodland Heights community. This sprawling executive bungalow offers a biologically treated, swimmable pond. The home's beautiful curb appeal is complemented by meticulously maintained, park-like grounds, complete with an irrigation system. Built with an ICF foundation, this home features radiant in-floor heating throughout, including in the spacious triple car garage. Upon entering the main floor, you are greeted by a grand foyer that offers views through the house to oversized windows, which perfectly frame the picturesque pond. The main level features a spacious living room, a formal dining room, & an eat-in kitchen. The kitchen is a chef's dream, boasting stunning cabinetry, granite countertops, and high-end SS appliances. A walkout to the deck from the kitchen provides the perfect spot for BBQing with a convenient gas bib. This floor also houses a dedicated office, ideal for those working from home, & a guest powder room. The luxurious primary suite is a private retreat, complete with a cozy fireplace, a generous walk-in closet, & an expansive ensuite featuring an oversized tile & glass steam shower. Additionally, the main floor includes a well-appointed laundry room that doubles as a mudroom, with inside entry from the garage. The lower level of this home is designed for entertainment & relaxation. It features 3 spacious bedrooms, 2 of which share a Jack & Jill washroom. An expansive rec room currently accommodates a pool table, dart board, theatre-style tiered seating, & a projector screen, creating the ultimate entertainment space. This room leads to a beautiful sunroom, offering serene views of the grounds. The lower level also includes a 2nd fully equipped kitchen, another full washroom, & a sauna. A dedicated workshop & abundant storage space ensure that every need is met. This beautiful executive home truly has everything, combining elegance, comfort, & functionality in a stunning natural setting.
Property Details
Interior
Features
Lower Floor
Bedroom
6.38 x 5.82Bathroom
1.93 x 4.724-Piece
Recreation Room
6.48 x 12.80Kitchen
2.59 x 4.17Exterior
Features
Parking
Garage spaces 3
Garage type -
Other parking spaces 6
Total parking spaces 9
Property History
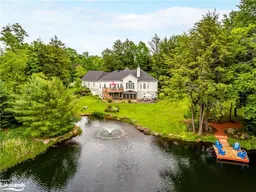 50
50