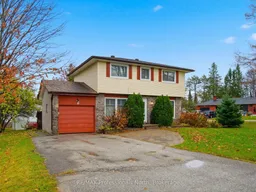Charming 4-Bedroom Family Home in a Desirable Huntsville Neighbourhood. Welcome to this warm and inviting 4-bedroom, 1.5-bathroom two-storey home found in a conveniently located but quiet neighbourhood. This property offers both comfort and convenience-ideal for a growing family. Step inside to discover a home that's full of character and potential. The main floor features living room and dining area with character built-ins and a cozy eat-in kitchen with pass through. A 3-season sunroom at the back of the home provides the perfect spot to enjoy your morning coffee or unwind while overlooking the large, private yard. Upstairs, you'll find four generous bedrooms, offering plenty of space for family, guests, or a home office. The partially finished basement adds extra living space and includes lower-level laundry. Outside, enjoy summer evenings on the deck, let the kids or pets play freely in the expansive yard, and take advantage of the sheds for additional storage. The attached garage provides parking or storage. The home is well cared for and brimming with retro charm-a wonderful opportunity to update and make it your own. Highlights: -4 bedrooms, 1.5 baths -2-storey layout with great flow -Quiet, family-friendly neighbourhood -3-season sunroom and large deck -Spacious yard with sheds -Attached garage -Partially finished basement with laundry - Close to shops, restaurants, Shoppers, Gas, Tim Hortons, and recreation. This is a great find in a prime Huntsville location-offering space, character, and endless potential. Don't miss the chance to make this house your family's next home!
Inclusions: Fridge, stove, washer, dryer, dishwasher - all appliances as is.
 38
38


