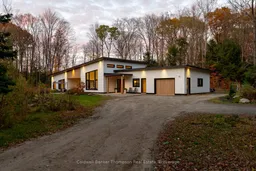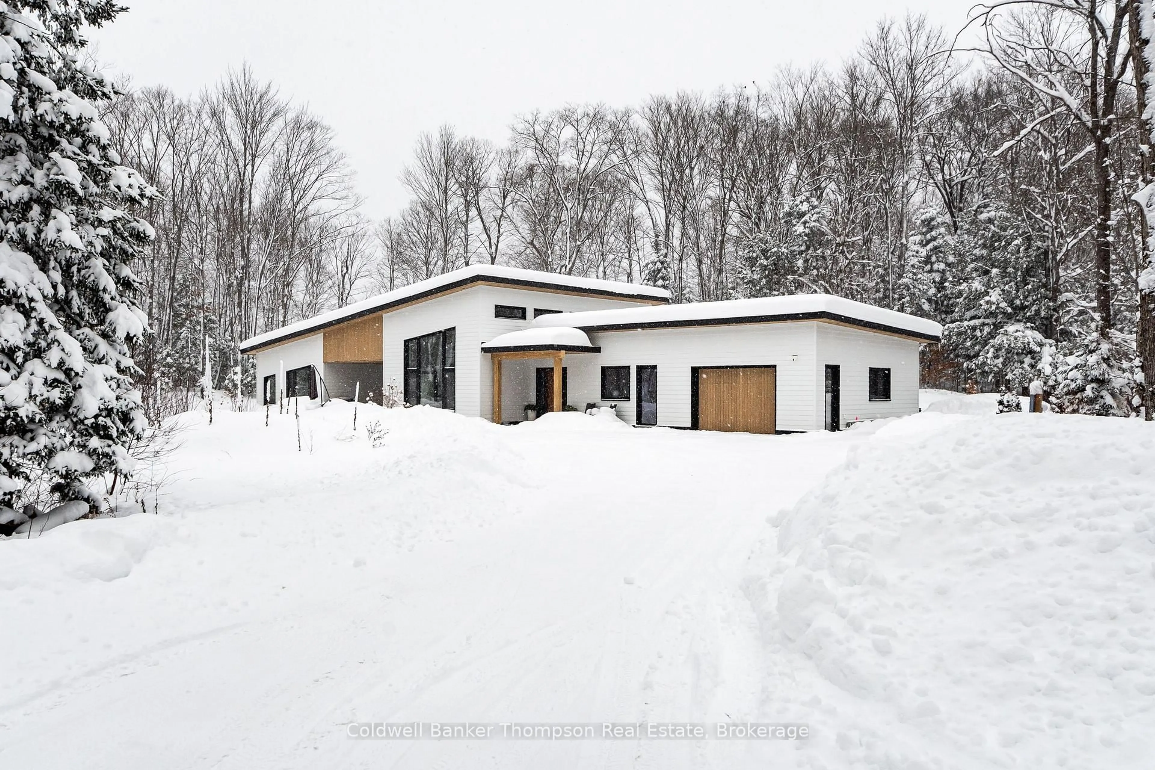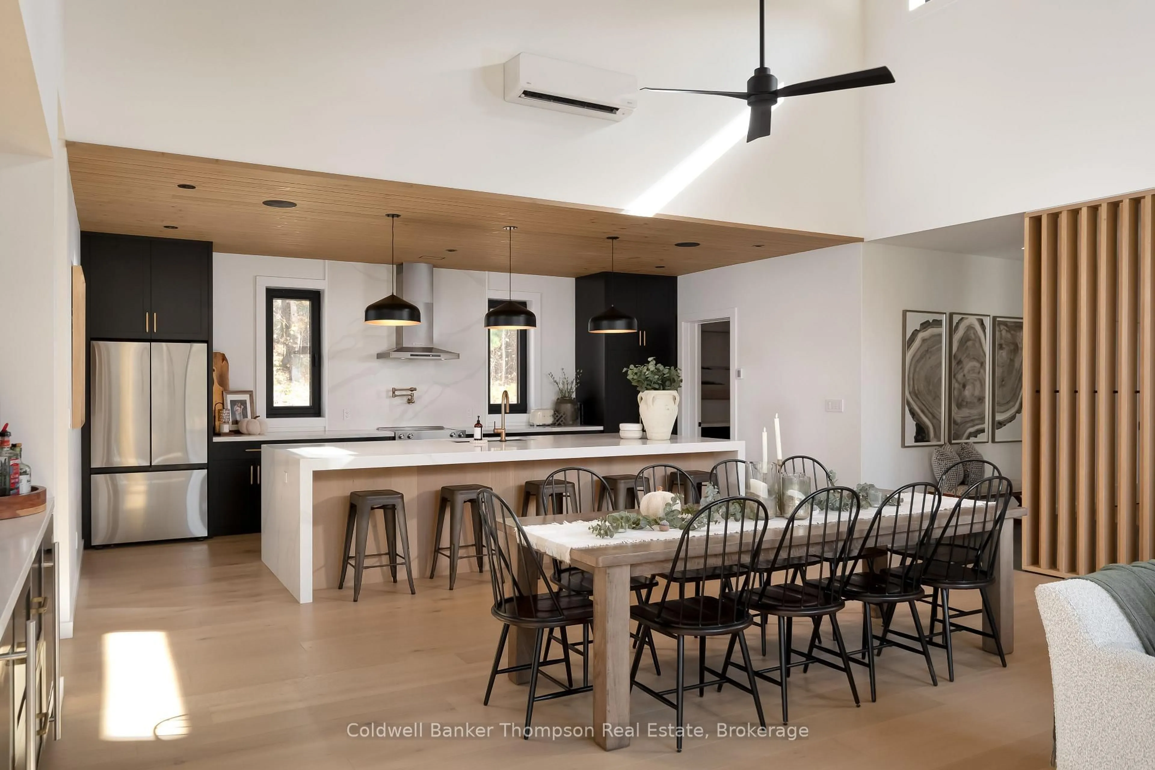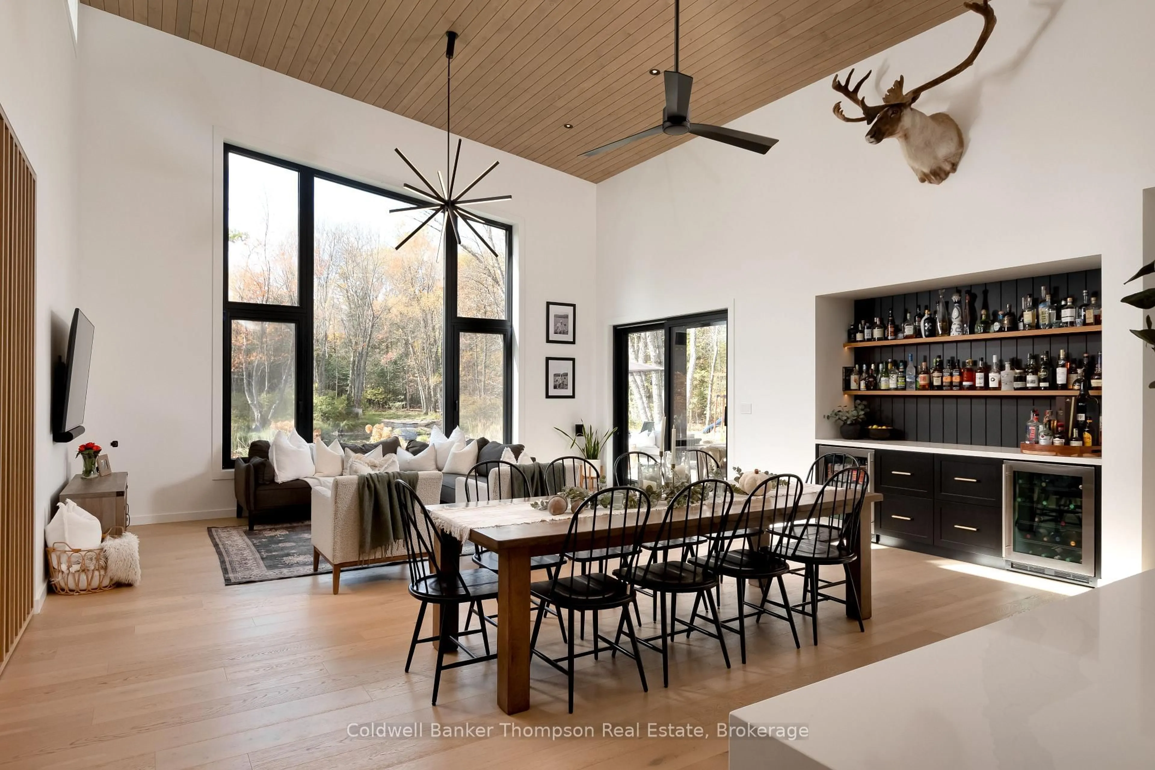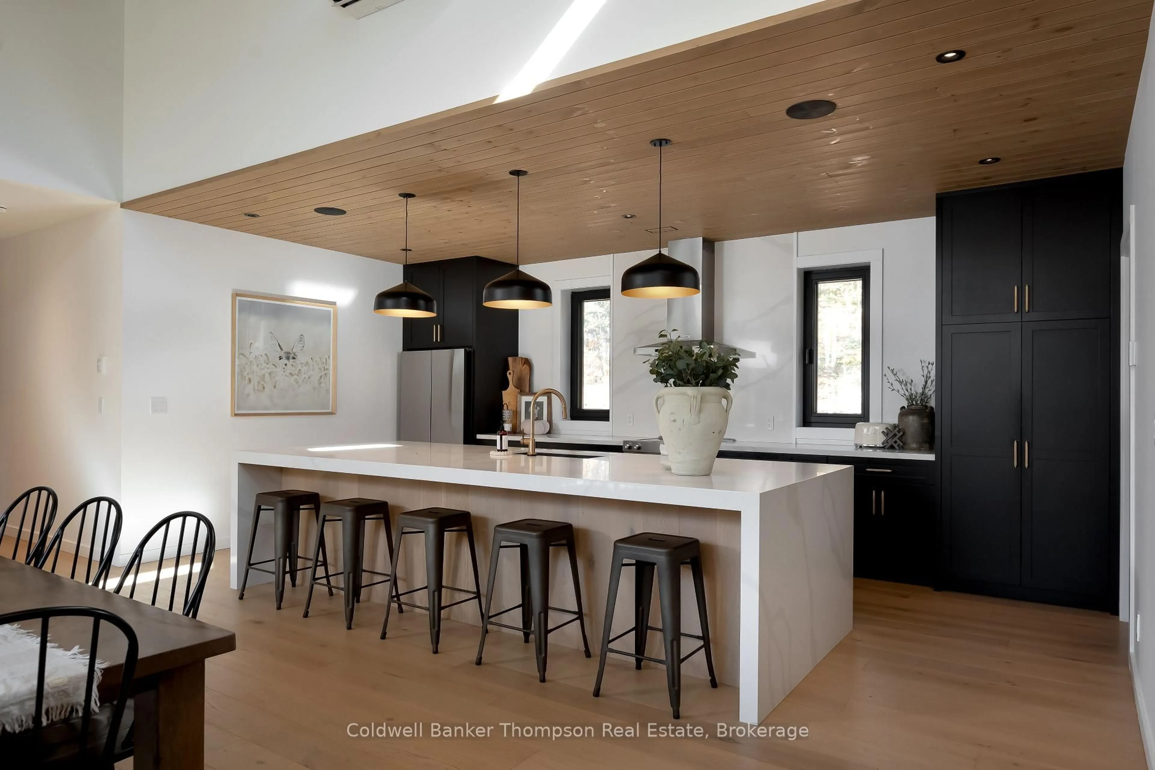753 Williamsport Rd, Huntsville, Ontario P1H 2J4
Contact us about this property
Highlights
Estimated valueThis is the price Wahi expects this property to sell for.
The calculation is powered by our Instant Home Value Estimate, which uses current market and property price trends to estimate your home’s value with a 90% accuracy rate.Not available
Price/Sqft$549/sqft
Monthly cost
Open Calculator
Description
Curated by Thyme Design, renowned for creating healthy living spaces using sustainable practices that reflect Muskoka living & a refined northern aesthetic, this exceptional 3-bed, 2.5-bath bungalow embodies elevated modern luxury. Set on 2.6 acres with 260ft of frontage on a year-round municipally maintained road, the home sits toward the rear of the lot, approached by a meandering driveway offering great privacy. A spacious foyer with a striking wood fluted accent wall opens into the heart of the home, an expansive open-concept living, dining & kitchen area where wood-accented soaring ceilings & warm natural textures create a space both inviting & architecturally striking. The living room opens to a private patio, while the dining area features an elegant bar with dual beverage fridges. The chef's kitchen impresses with a massive island, premium SS appliances & a walk-through butler's pantry connecting to the mudroom, laundry & heated garage. The primary suite features 2 walk-in closets, a wall of west-facing windows & a spa-like 6-pc ensuite with double vanities, a soaker tub & a modern flush double shower. Two additional bedrooms share a stylish 5-pc guest bath. A versatile bonus room with an alcove entry provides extra family space, while a private office with exterior access & 2-pc powder room is ideal for working from home. Attention to detail continues with in-floor heating throughout the home & garage, a hidden 200 sq ft storage room above the kitchen with up to 8-ft ceilings, energy-efficient triple-pane wood aluminum-clad windows from Poland, added insulation, a solar-panel-ready roof, built-in speakers & an impressive suite of smart home features including a Sense Energy Monitoring System, Lutron Caseta switches, Ubiquiti networking, WiFi enabled garage door controller, WiFi controlled in-floor heating & a Dana smart lock. A masterful blend of design integrity, modern comfort & sustainable elegance, this home defines contemporary Muskoka living.
Property Details
Interior
Features
Main Floor
Office
4.41 x 3.34Bathroom
1.68 x 1.442 Pc Bath
Foyer
3.02 x 3.51Utility
3.21 x 1.42Exterior
Features
Parking
Garage spaces 1
Garage type Attached
Other parking spaces 7
Total parking spaces 8
Property History
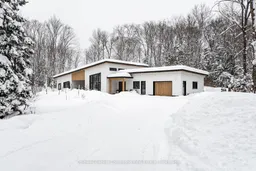 47
47