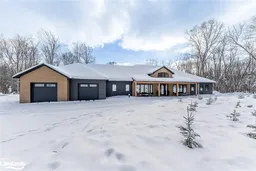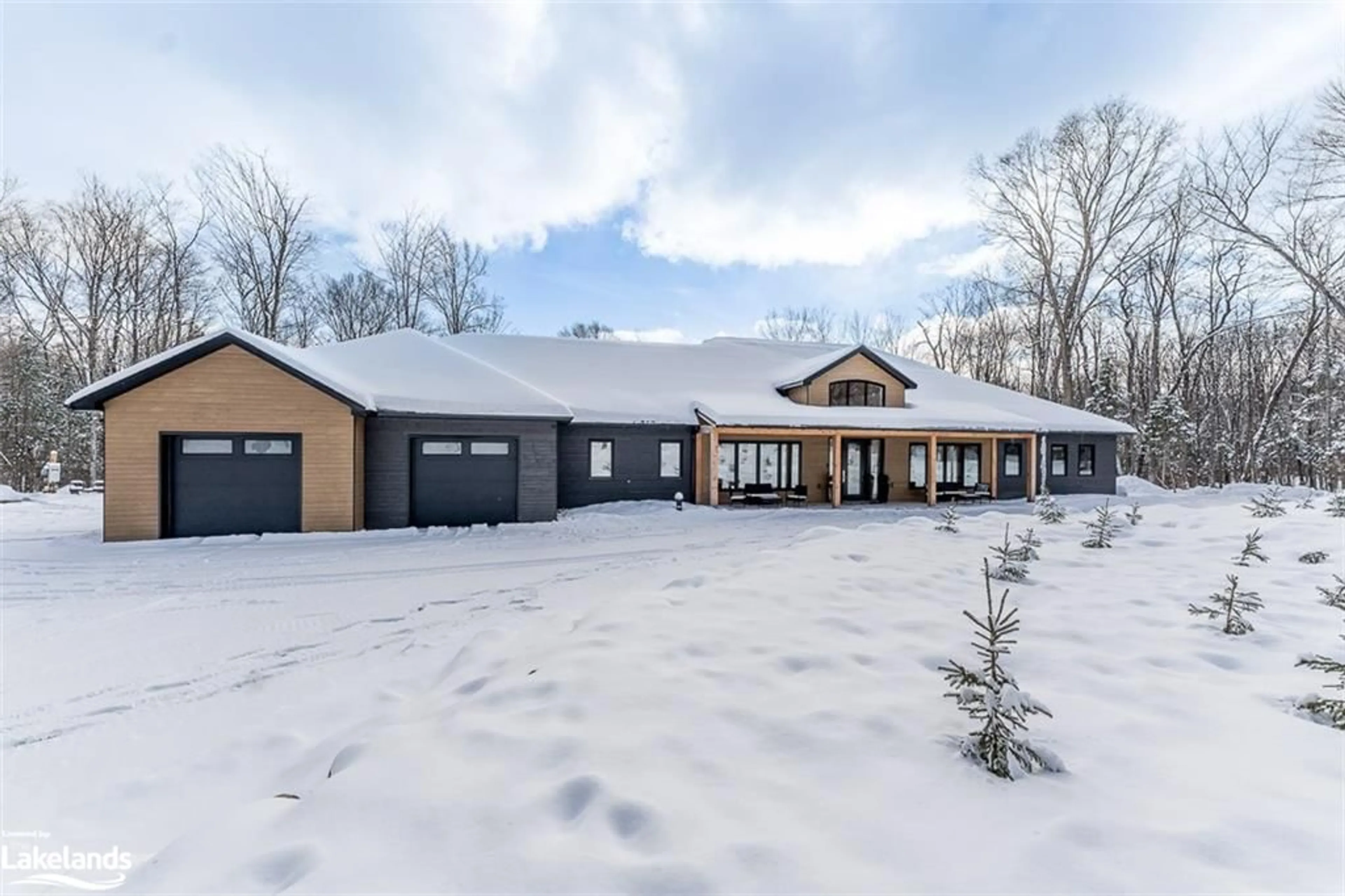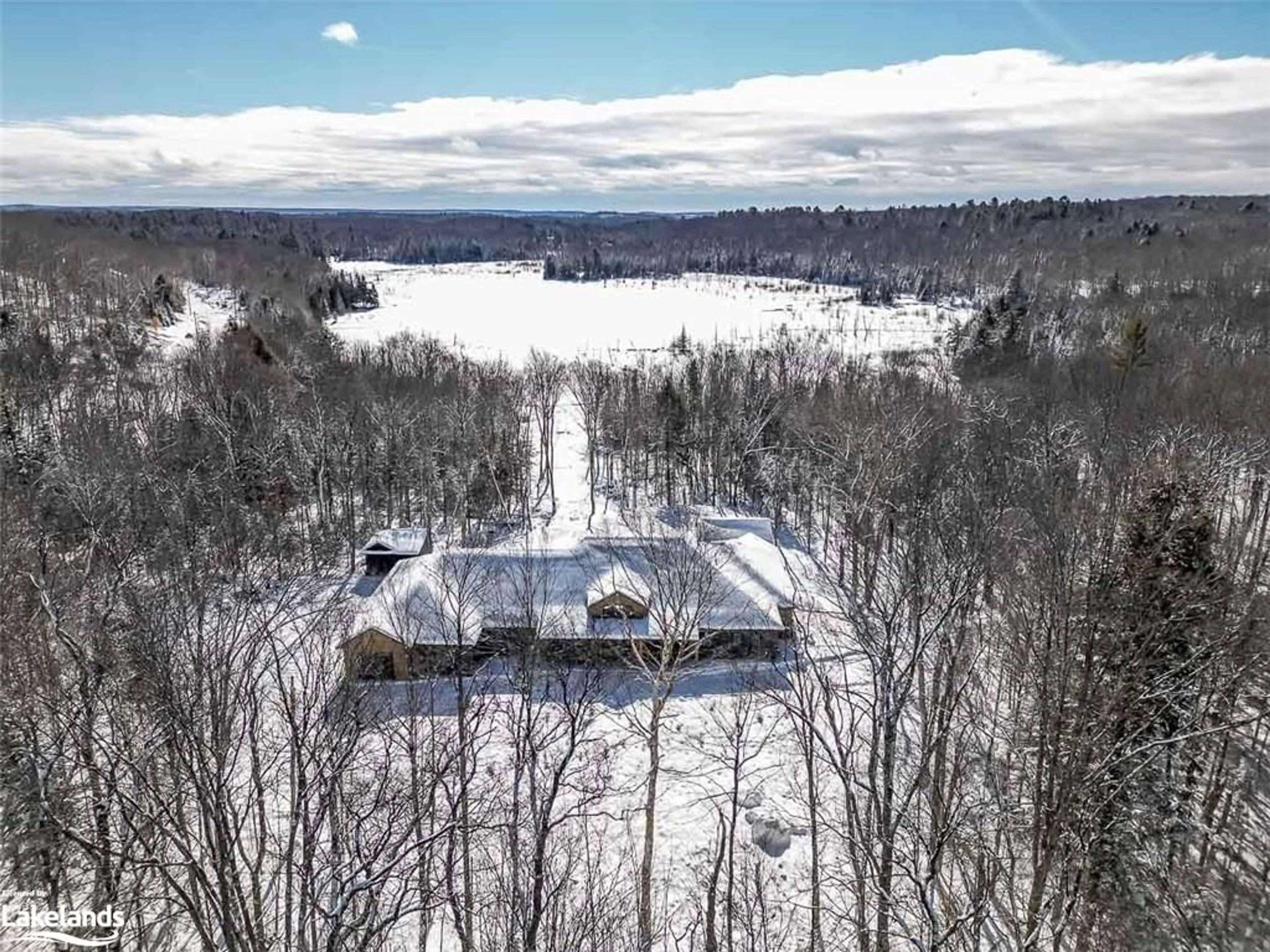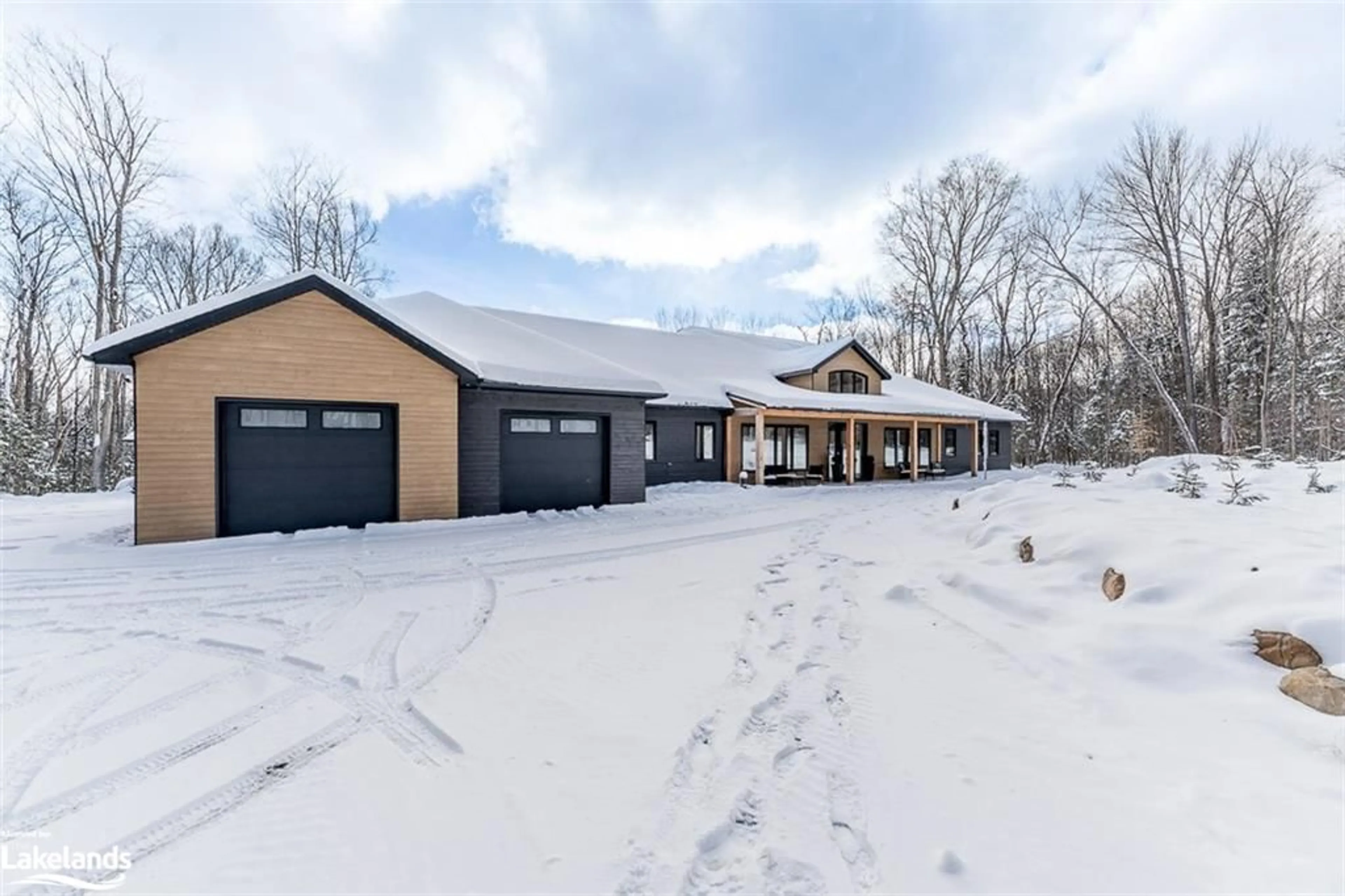74 Granite Dr, Huntsville, Ontario P1H 2N5
Contact us about this property
Highlights
Estimated ValueThis is the price Wahi expects this property to sell for.
The calculation is powered by our Instant Home Value Estimate, which uses current market and property price trends to estimate your home’s value with a 90% accuracy rate.$1,755,000*
Price/Sqft$389/sqft
Days On Market87 days
Est. Mortgage$7,709/mth
Maintenance fees$142/mth
Tax Amount (2023)$7,515/yr
Description
Step into the heart of this luxurious home & experience grandeur at its finest; this estate home offers the perfect blend of elegance, functionality, & natural beauty. Situated on over 4 acres of pristine land, just 15 minutes from town, this 4500+ sqft residence is a true masterpiece. Soaring ceilings greet you as you step into the open-concept layout; a chef's kitchen adorned with granite countertops & backsplash, & equipped with top-of-the-line appliances including an induction cooktop & a double-door fridge. The walk-in pantry ensures ample storage for culinary enthusiasts. The expansive island becomes the epicentre of culinary gatherings. The spacious living area is enhanced with exquisite wood detailing, adding a touch of sophistication to the open-concept design. Large windows allow an abundance of natural light to flood the home. Centred in the living room is a stunning steam fireplace that serves as a focal point, providing warmth and ambiance. The primary bedroom, a sanctuary of comfort, boasts an ensuite that features a curb-less shower, double sinks, and a free-standing tub for ultimate relaxation. A spacious walk-in closet adds to the allure of this luxurious retreat. Designed for both work and play, offering two dens/offices and fibre optic internet for those who work remotely. Sitting/playroom complements the four additional bedrooms and two bathrooms in the right wing of the house. Natural light floods every corner of this sun-kissed residence, creating a warm and inviting ambiance. With a heated 4 car attached garage, radiant in-floor heating, a tankless water system ensures comfort and efficiency year-round. Step outside to discover your own private oasis, complete with a large gazebo overlooking the incredible lot, a natural pond, and breathtaking views of a lake.This property is perfect for outdoor enthusiasts and those who appreciate the finer things in life. Don't miss the opportunity to make this exceptional home your own.
Property Details
Interior
Features
Main Floor
Foyer
4.27 x 3.12Kitchen
7.16 x 4.72Walk-in Pantry
Office
4.11 x 5.05Great Room
6.71 x 8.13Exterior
Features
Parking
Garage spaces 4
Garage type -
Other parking spaces 8
Total parking spaces 12
Property History
 50
50




